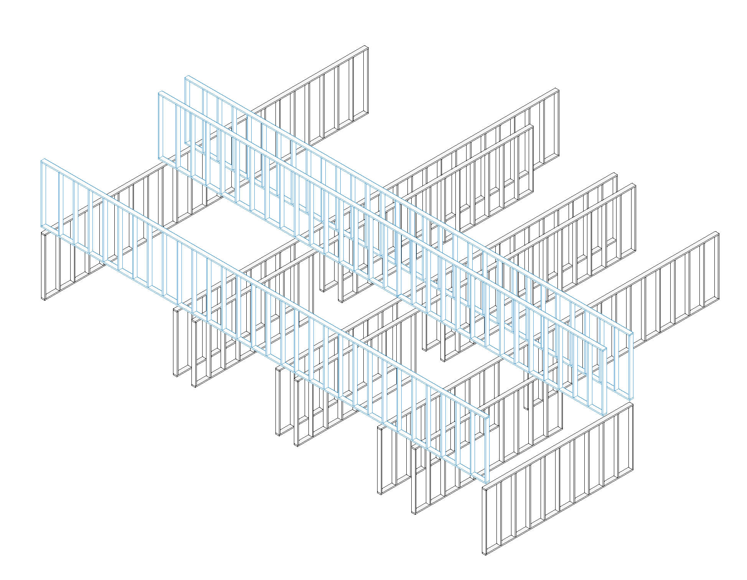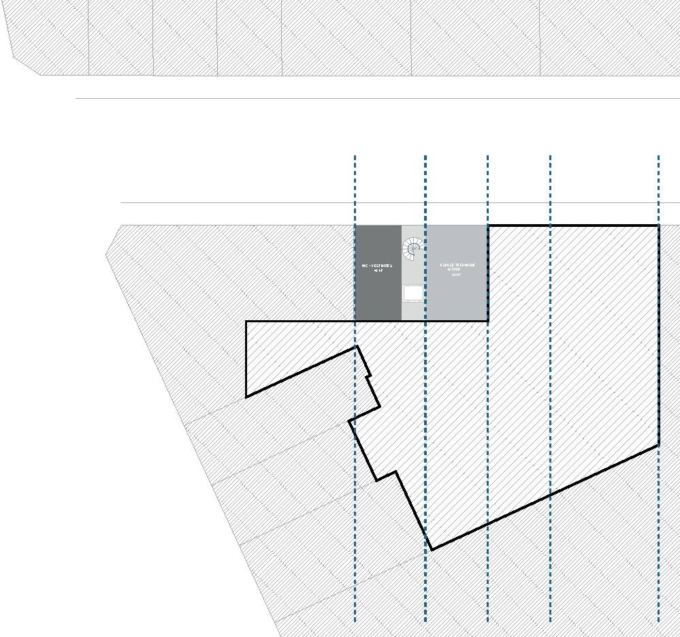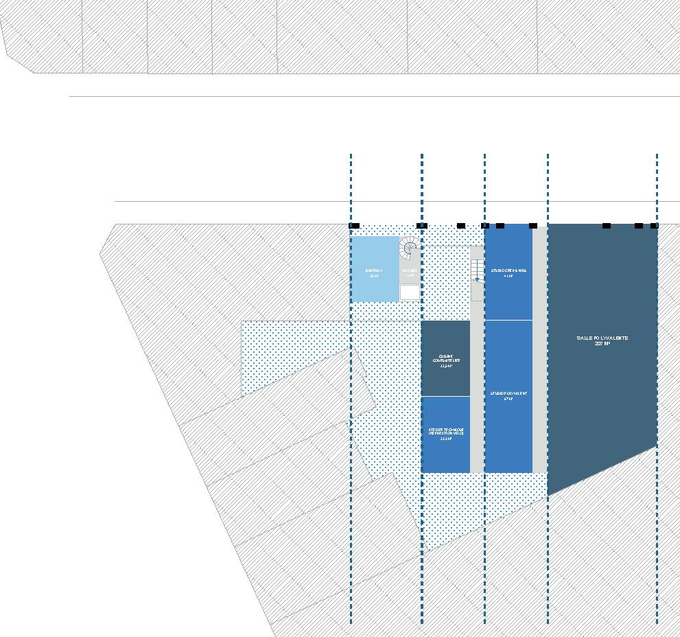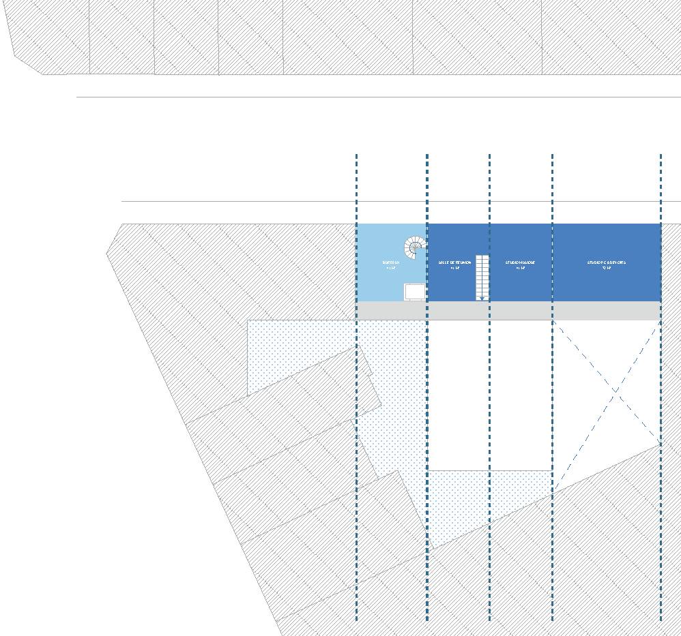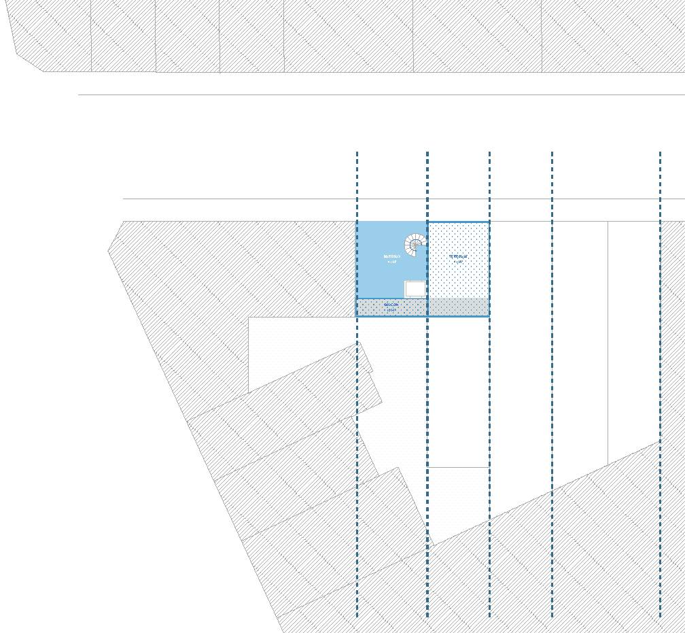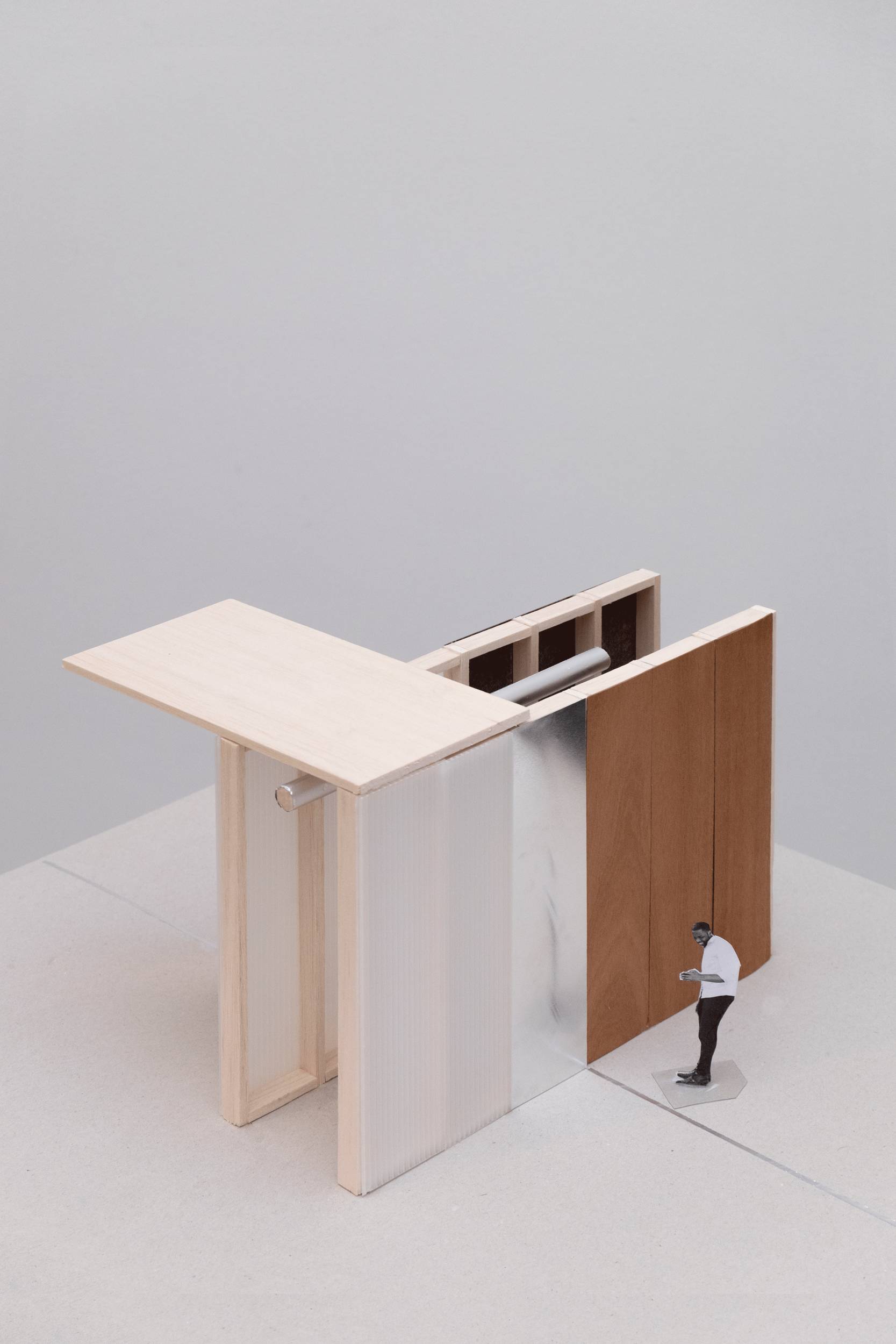
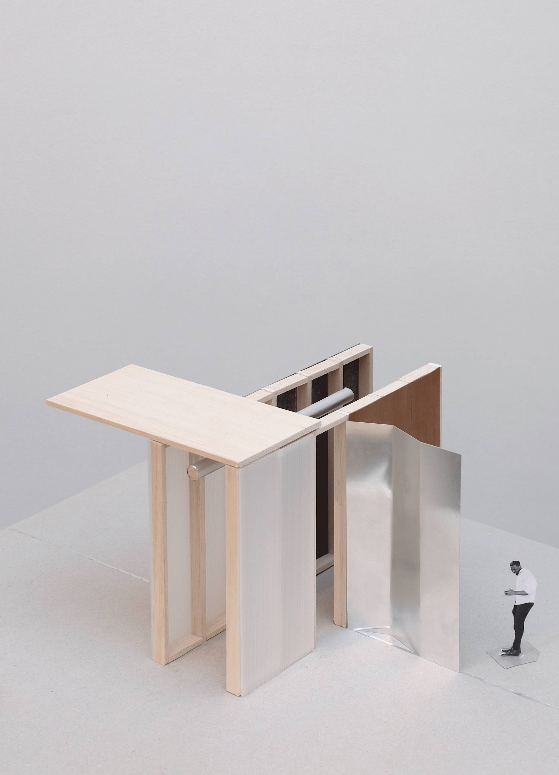
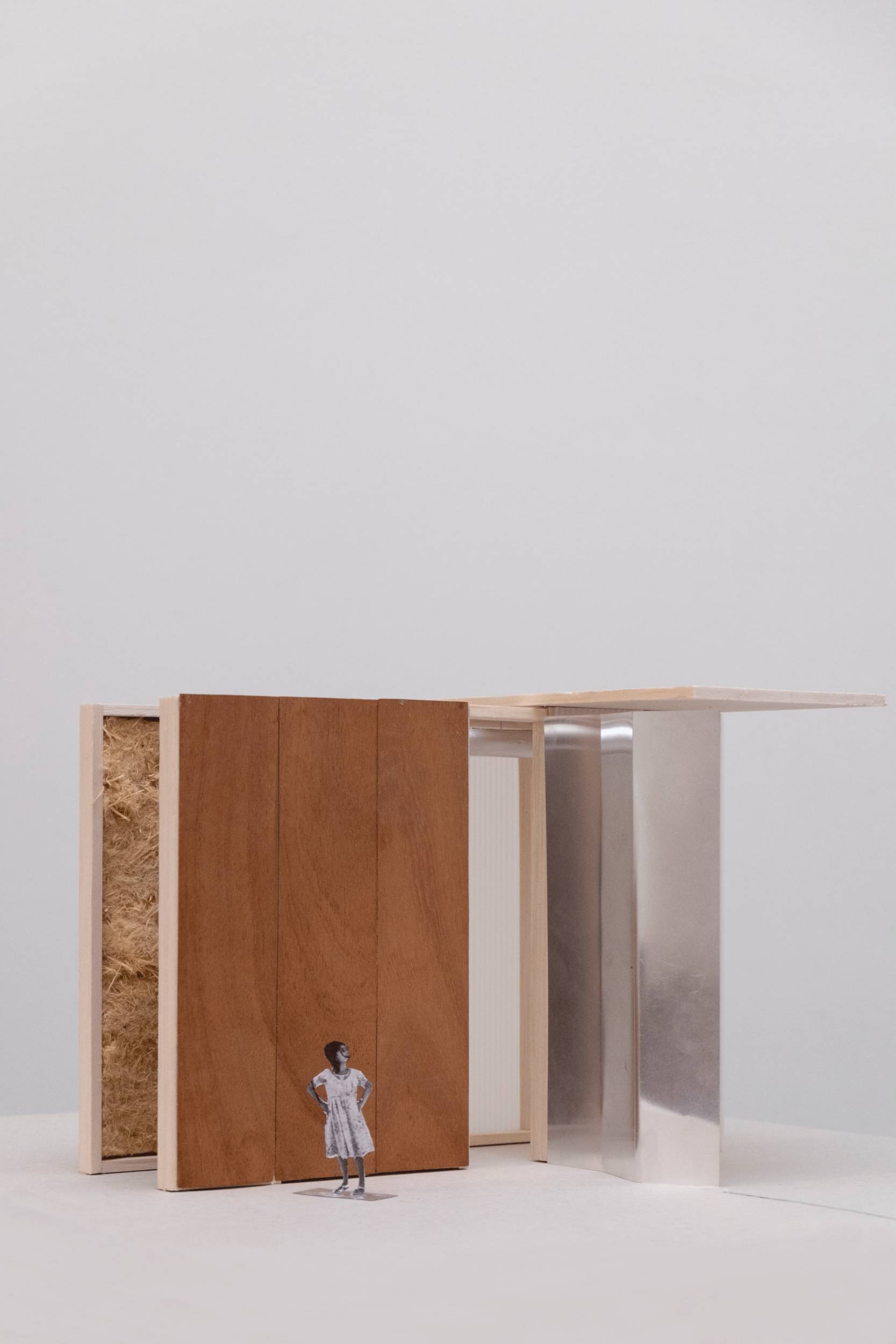
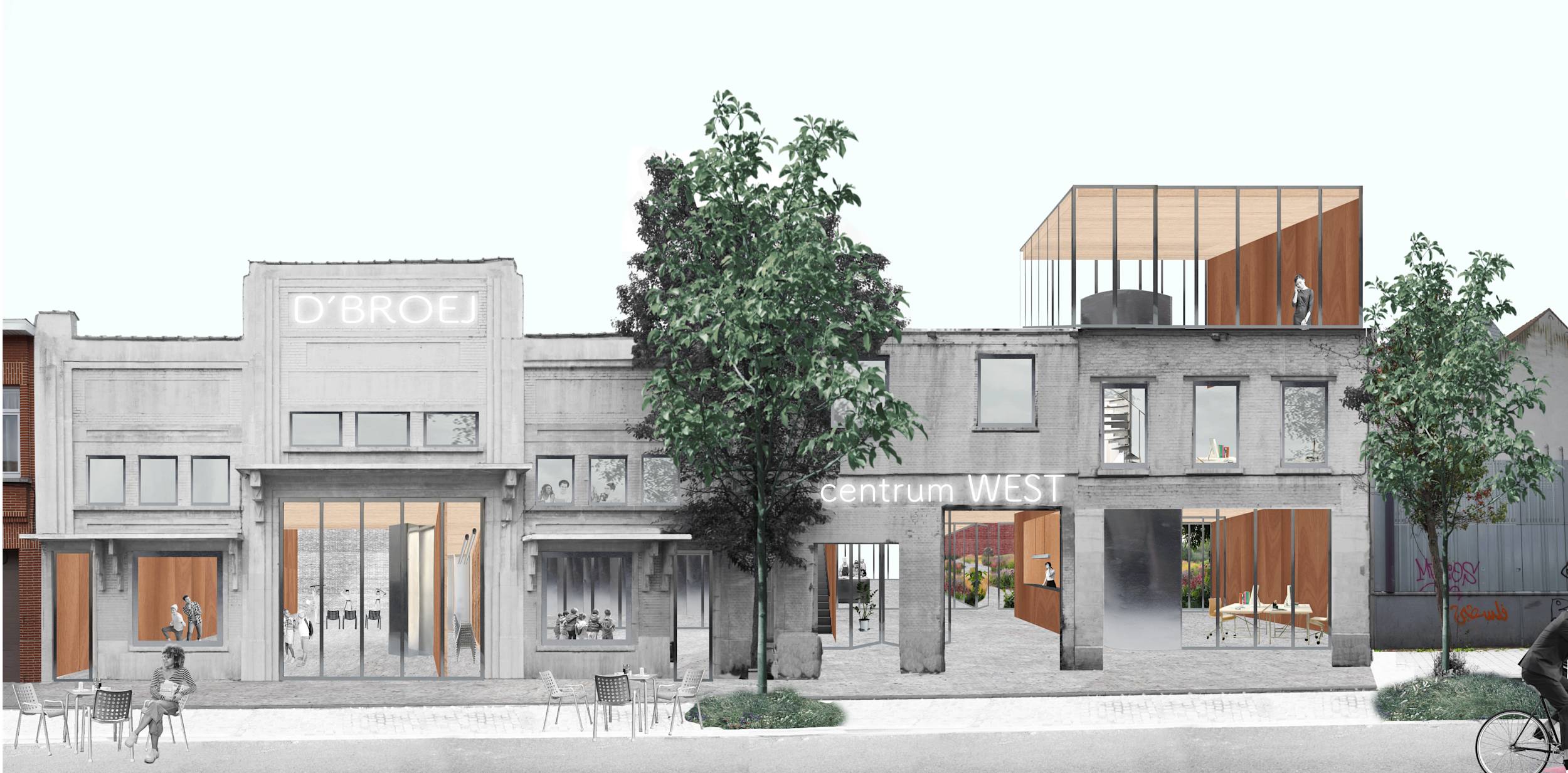
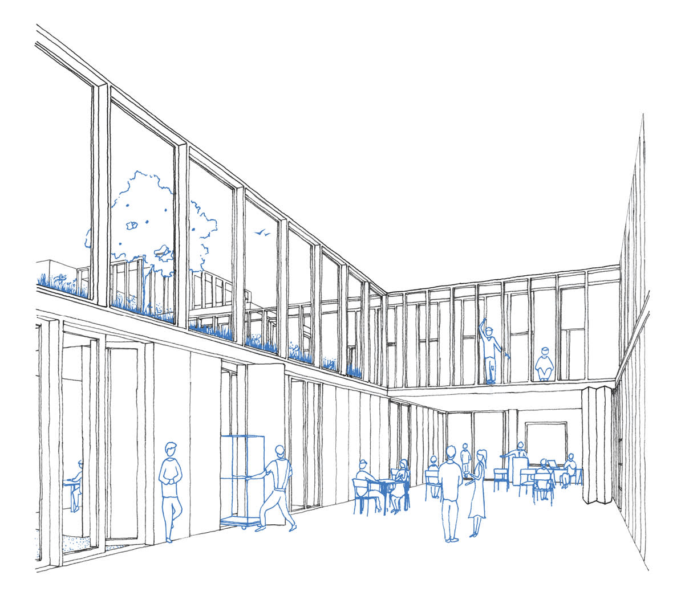
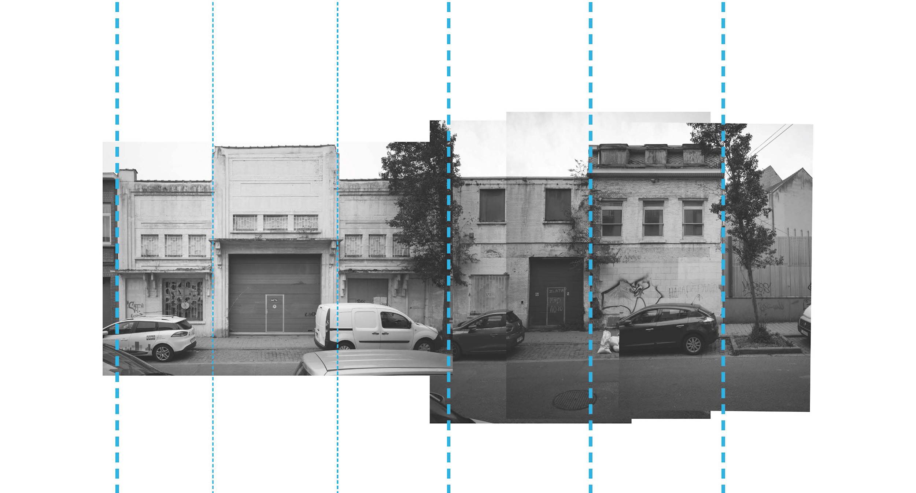
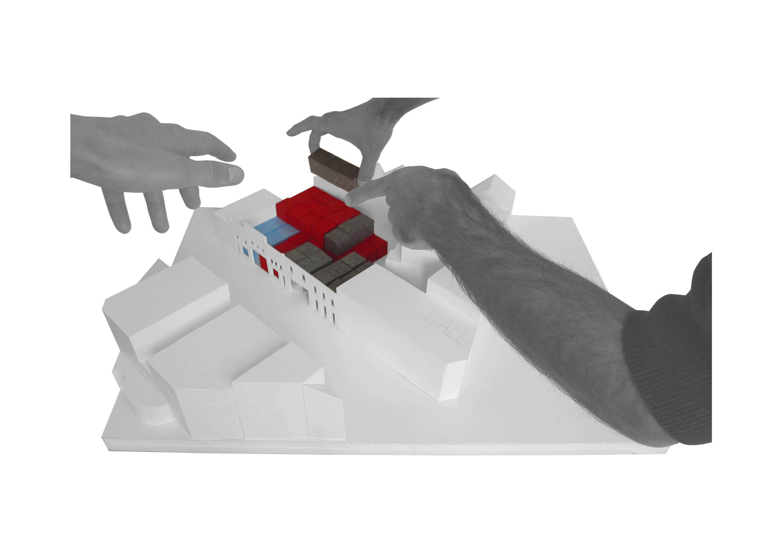
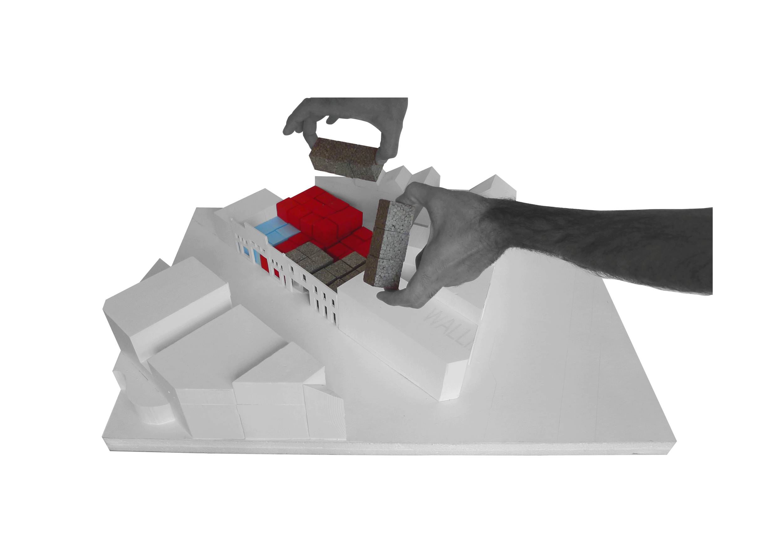
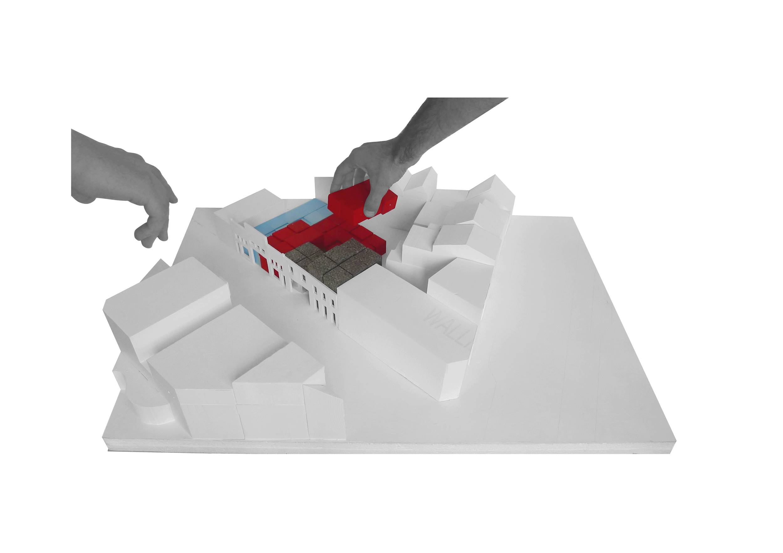
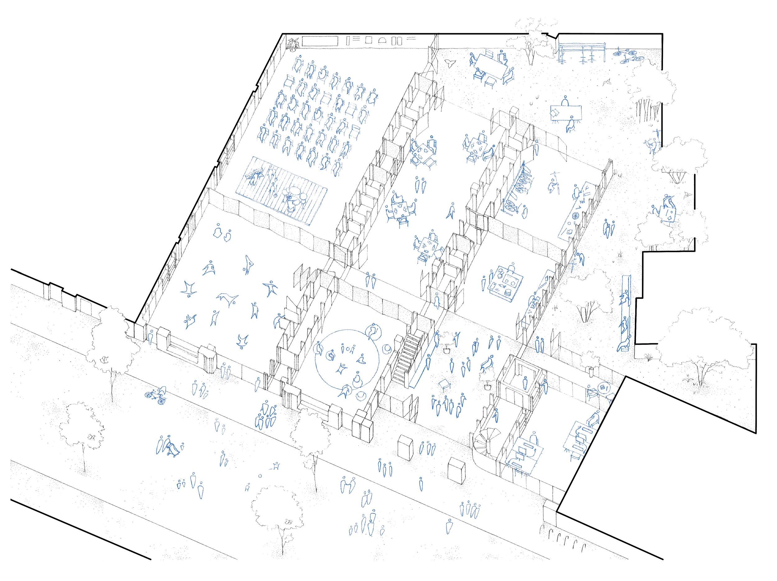
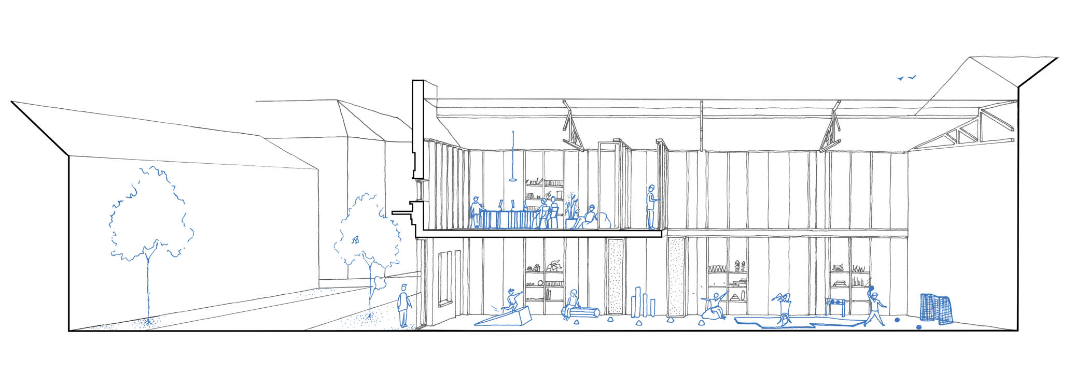
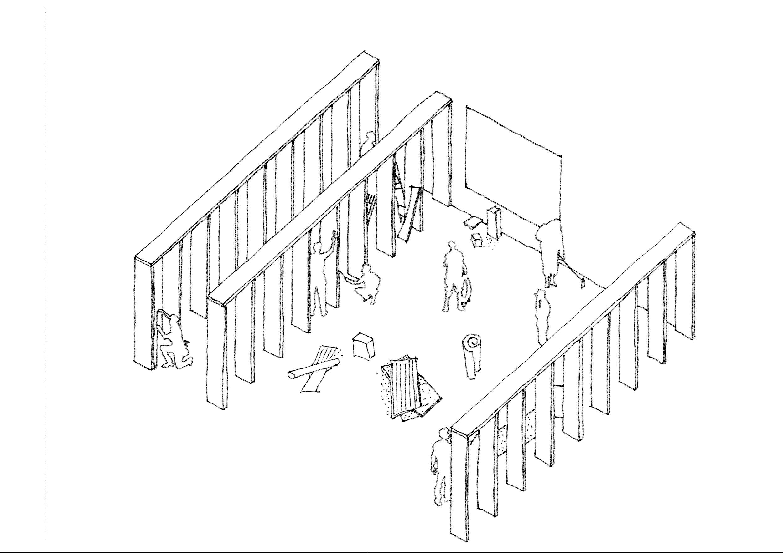

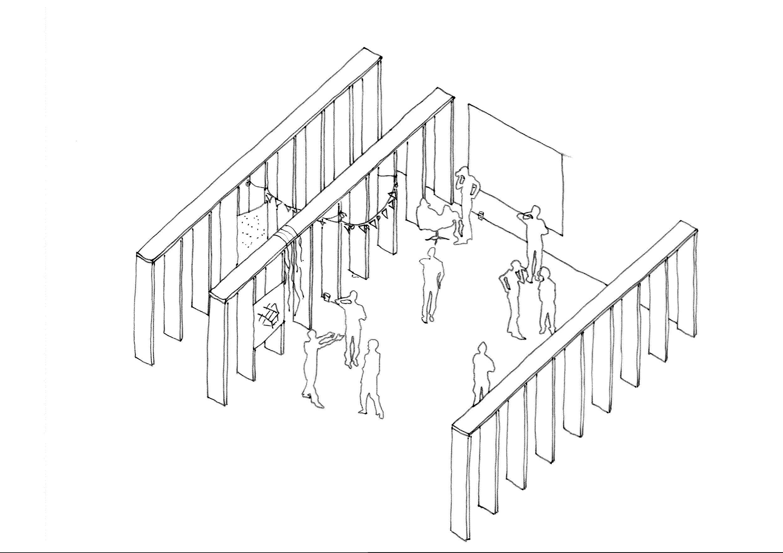
The project site, centrally located near Molenbeek's railway tracks, gains strategic significance by connecting to the existing Bekkant metro footbridge, fostering accessibility to the new youth center for local residents. The design aims to preserve the existing façades and maintain the site's identity, promoting a participatory approach.
Entirely constructed in wood, the project utilizes reclaimed wooden profiles, promoting sustainability and environmental consciousness. The flexible construction system allows for easy adaptation and a "do it yourself" ethos.
The layout follows the existing volumes, employing perpendicular axes on the ground floor and parallel ones on the upper level. The design incorporates accordion walls, ensuring versatile spatial arrangements. Outside, a green space integrates with the interior, promoting biodiversity and water conservation. The entrance lobby serves as a multifunctional space, connecting the street to the garden and accommodating seasonal variations.
Location | BE, Brussels, rue Jean-Baptiste Decock |
Works | Renovation, extension, and requalification |
Role | Complete mission, design and construction |
Typology | Patrimonial industrial building |
Program | Youth center |
Surface | 1983 m2 |
Client | Municipality of Molenbeek |
Association | Raamwerk / NO90 |
Partners | JZH, ATS |
Date | 2020 |
Status | Competition, 3rd Place |
