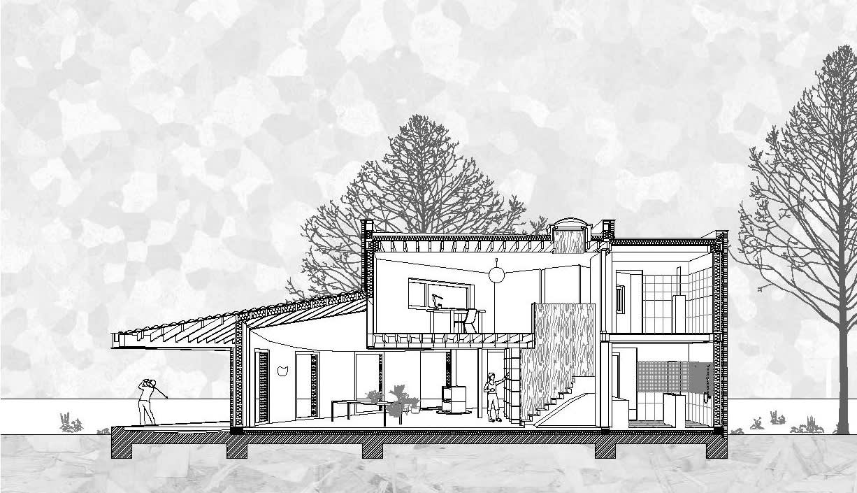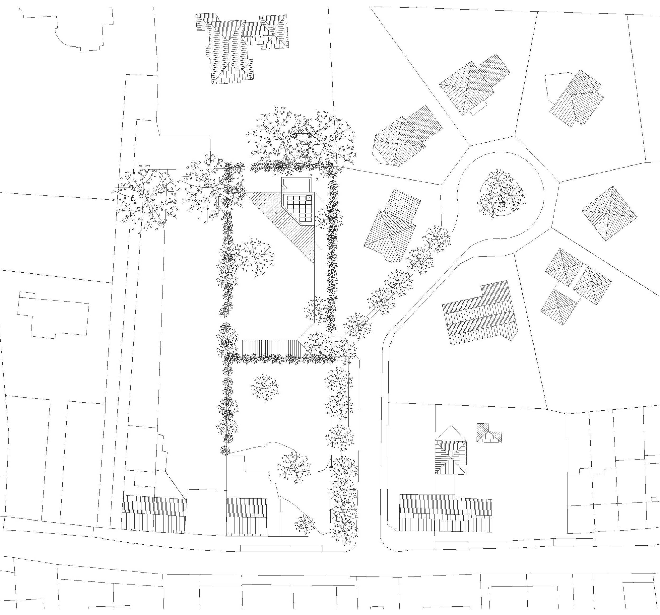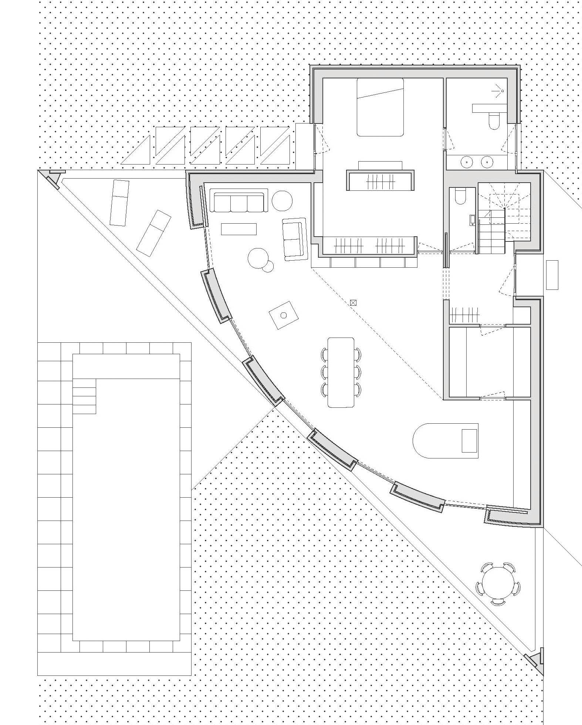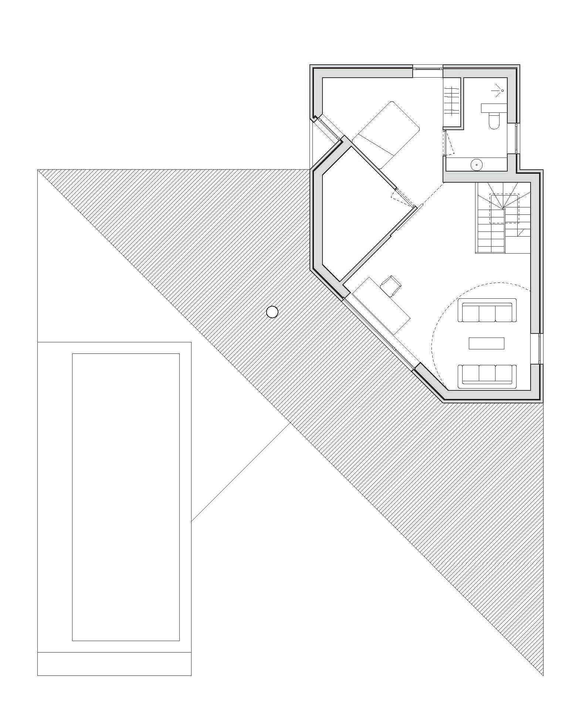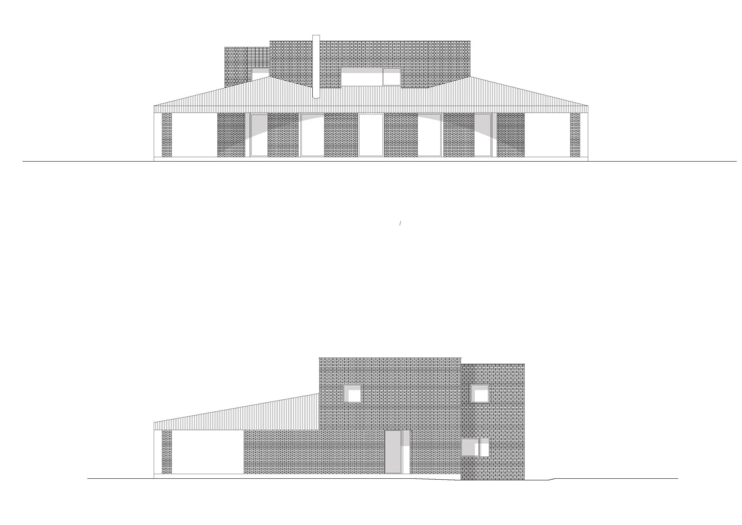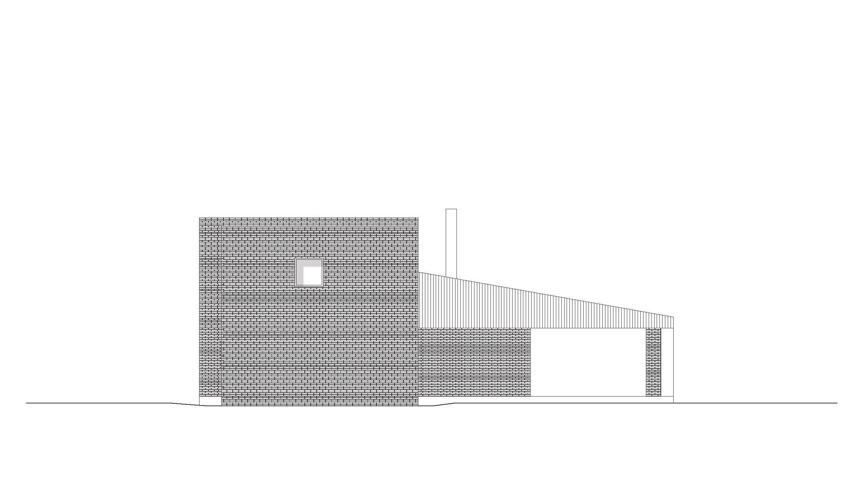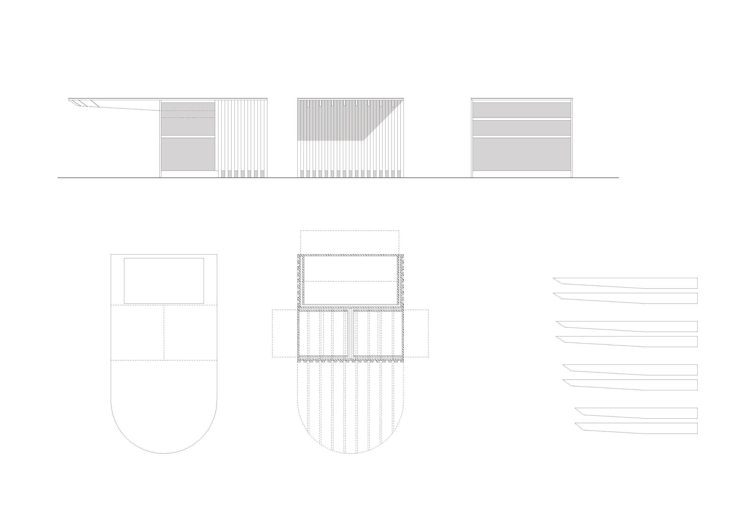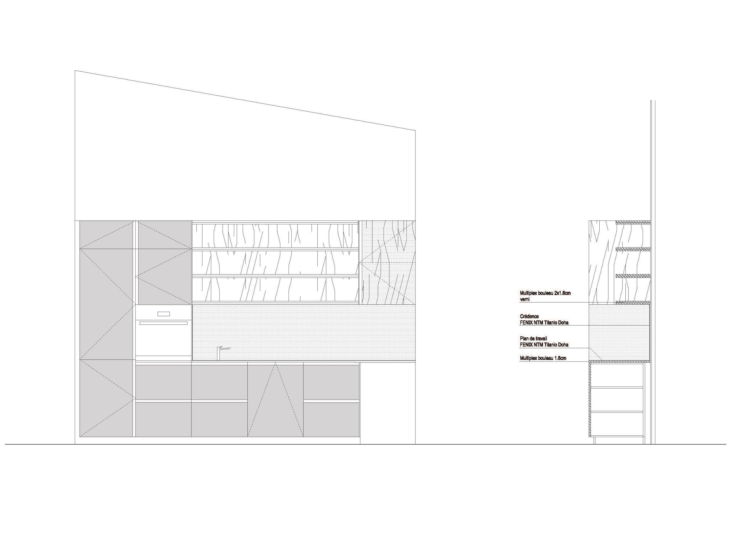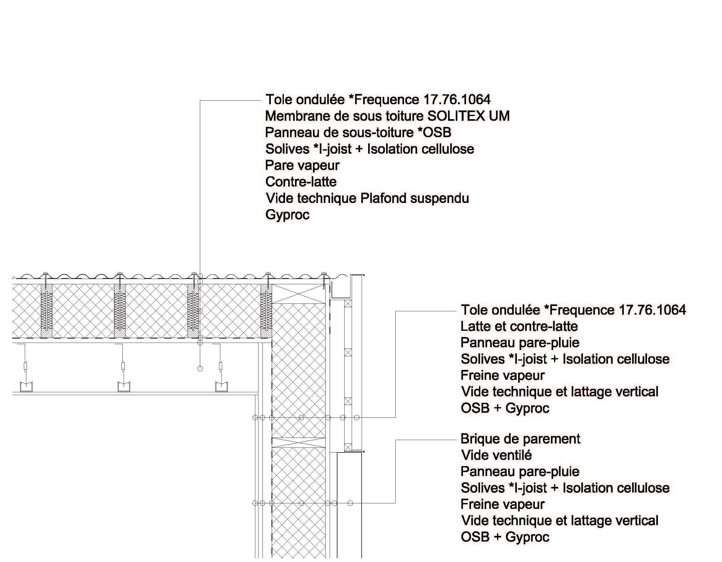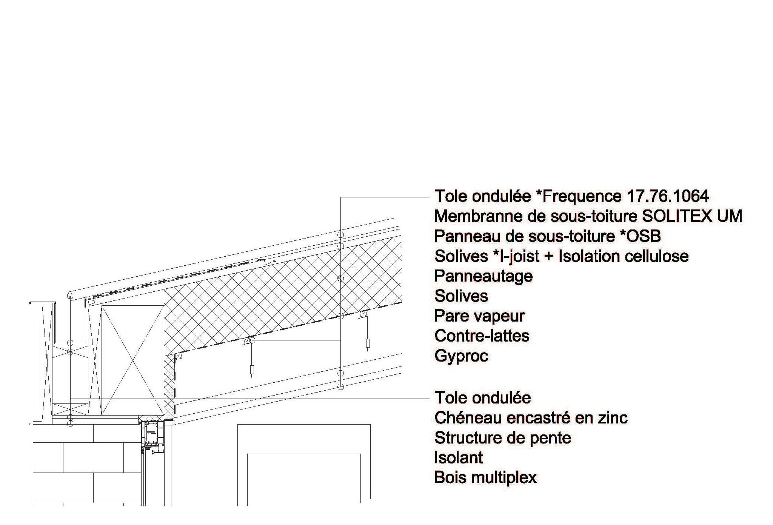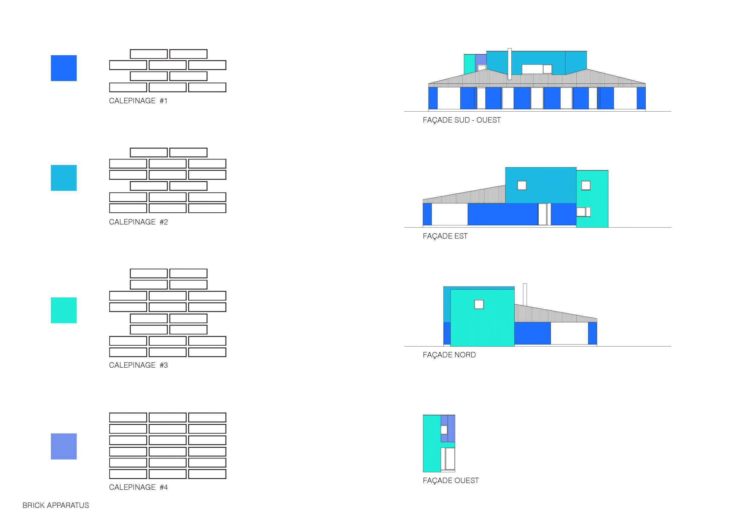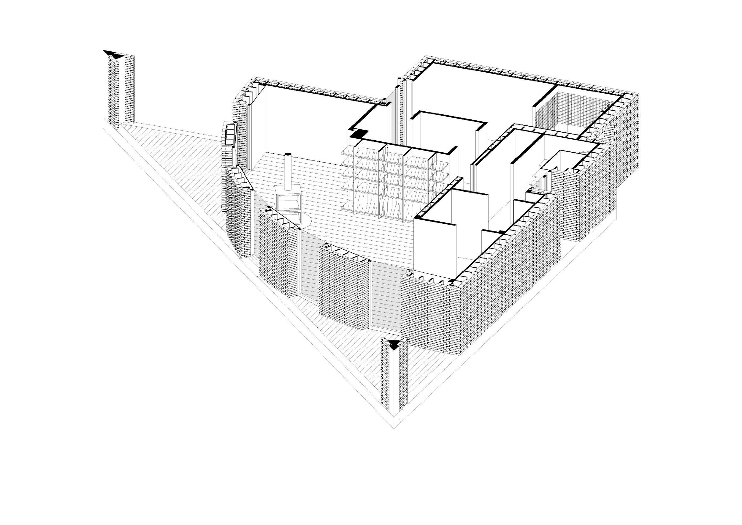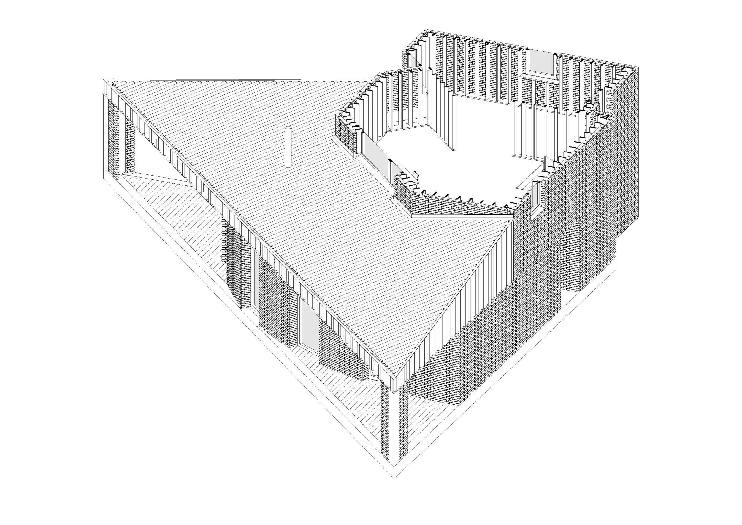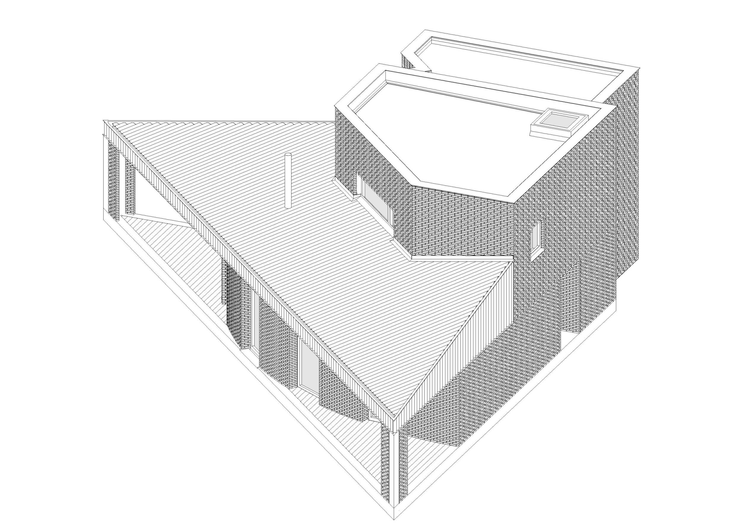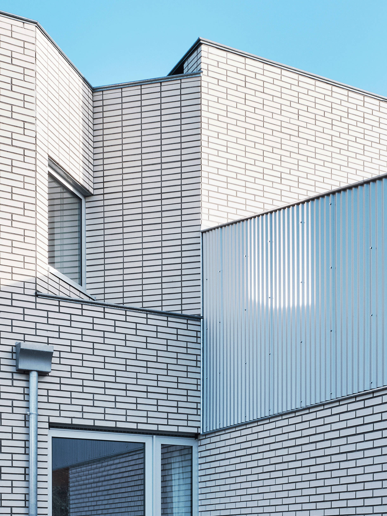
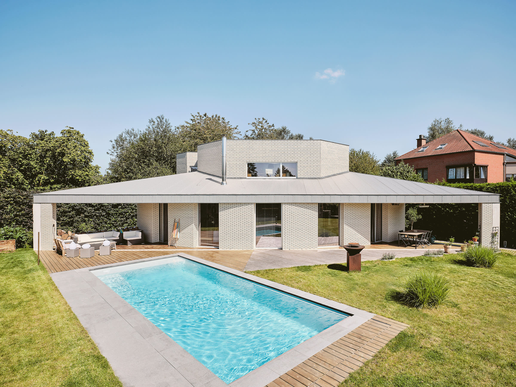
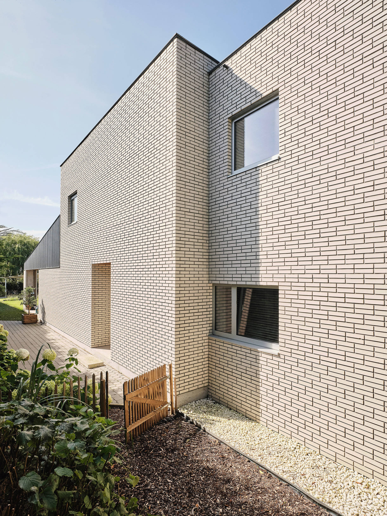
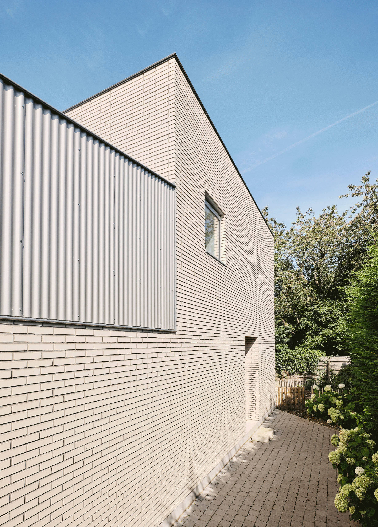
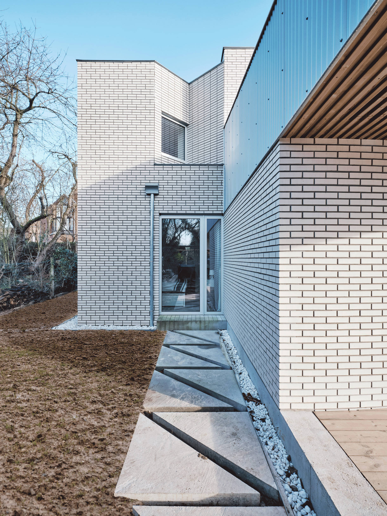
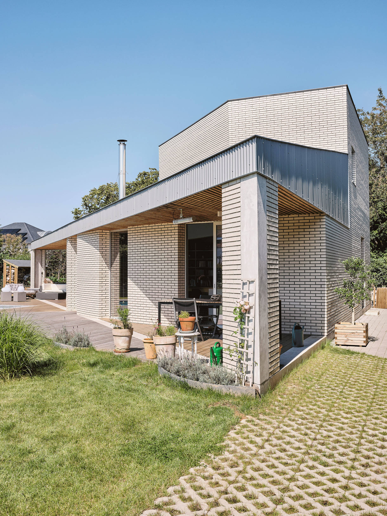
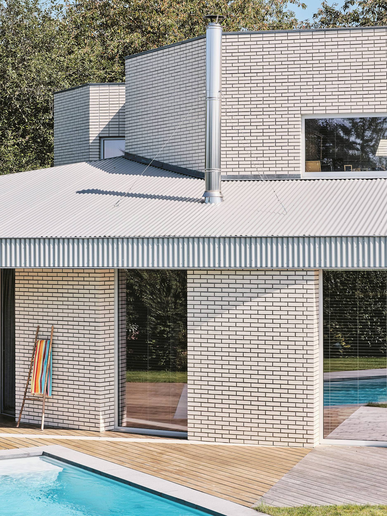
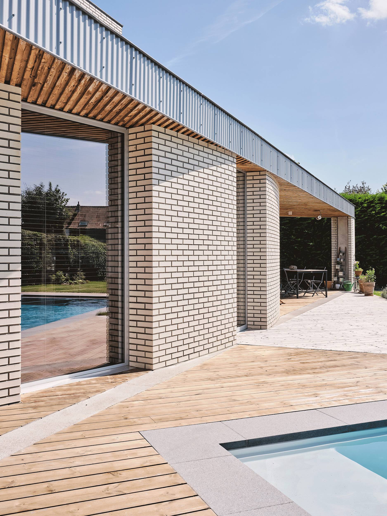
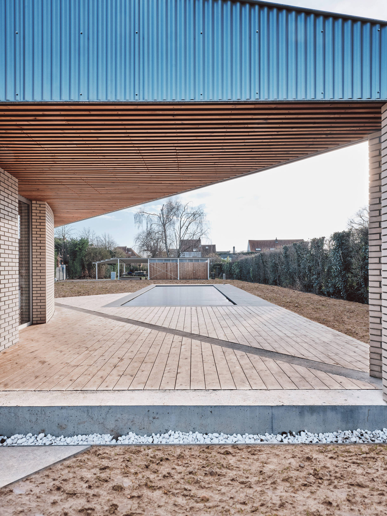
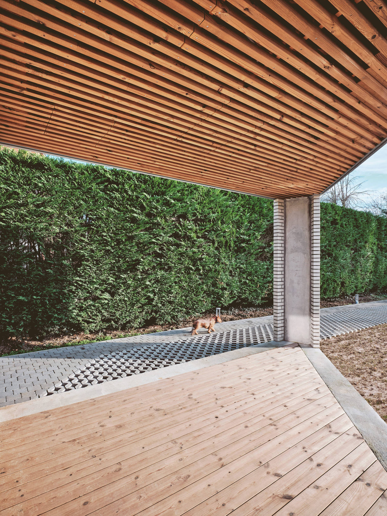
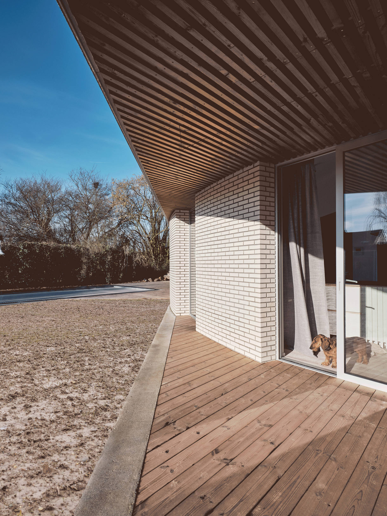
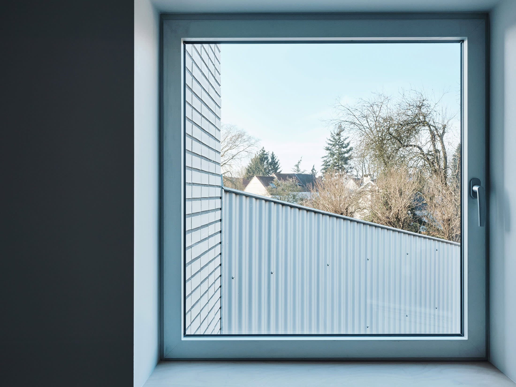
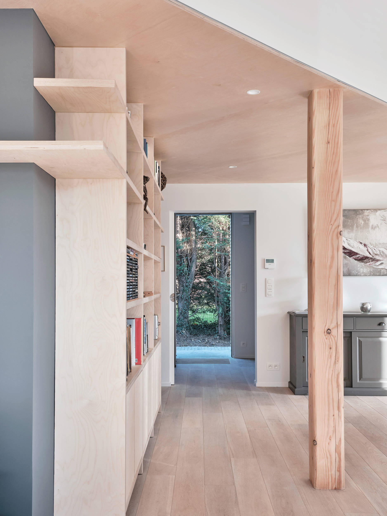
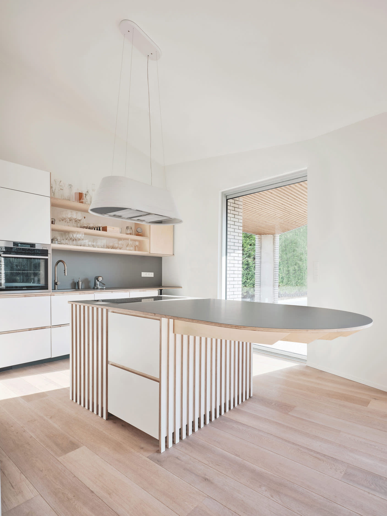
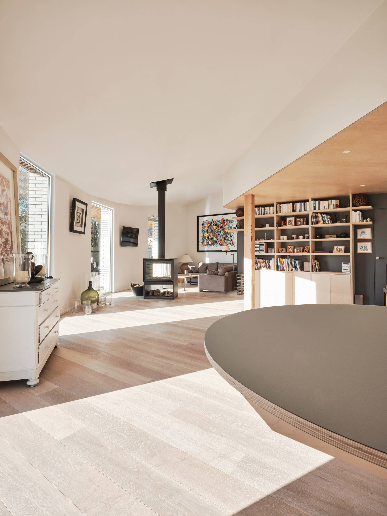
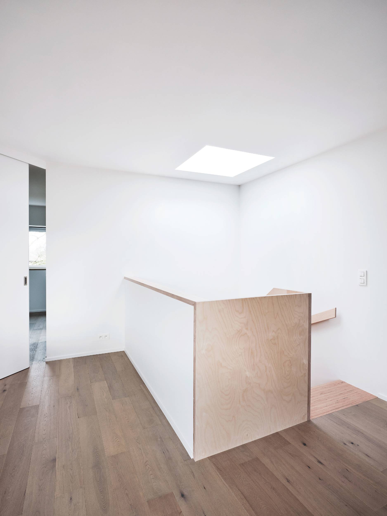

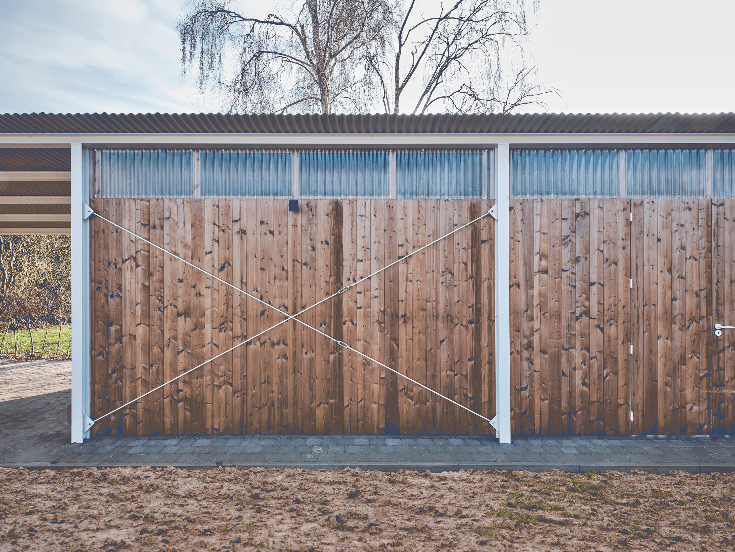
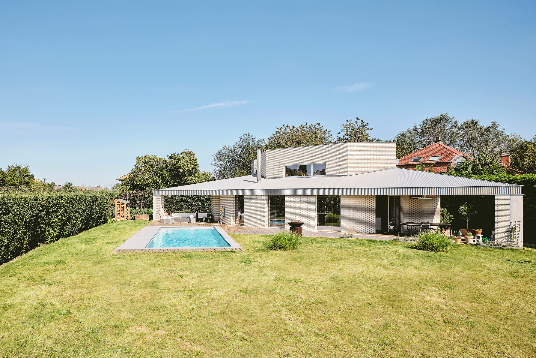
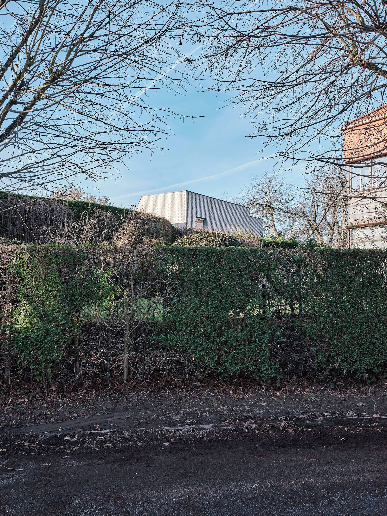
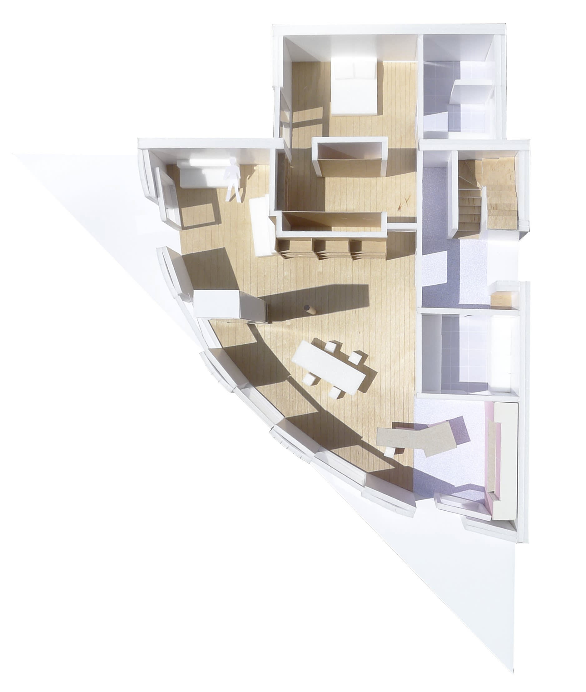
In the northern part of the site, the project elegantly responds to the surrounding built environment centered around the Château d'Eau roundabout, while offering a sun-drenched south-facing garden. The villa's distinctive triangular form creates a seamless connection between the interior and the fully visible, open garden from the entrance gate.
With its southern orientation, the living space facade harnesses the sun's path, thanks to the curvature that guides five identical windows. This curvature, combined with the triangular roof, ensures a harmonious play of light and shade, preventing any overheating concerns.
Compact yet generous, the villa is designed as a half-square. This compactness minimizes its ecological footprint and optimizes spatial efficiency by consolidating the diverse functions. The internal layout demonstrates pragmatism and rationality, effectively responding to functional, territorial, and spatial constraints.
Inside, a deliberate absence of corridors gives way to a sequential arrangement of interconnected spaces—a constellation of thresholds. The square entrance unfolds into a lofty triangular space with a ceiling height of 2.5m, ultimately leading to the main living area characterized by its graceful curve and varying ceiling heights ranging from 2.5m to 4m.
The spatial experience is one of fluidity, generosity, and contrast. While the living space remains open, certain objects, such as the fireplace and kitchen island, demarcate more intimate zones. The curve gracefully encompasses the living room and kitchen, defining a harmonious domestic realm.
Exhibiting honesty in its materiality, the entire project is constructed in wood. The brick veneer boasts a natural white hue, while the raw concrete and visible wood surfaces retain their authentic qualities. Anodized aluminum frames and a metallic corrugated roof complete the design, devoid of any superfluous embellishments. This adherence to simplicity resonates with the project's ethos of enduring sustainability and timeless appeal.
Complementing the use of honest materials, the project incorporates sustainable features such as the exclusion of chemical elements, solar studies to mitigate summer overheating and maximize winter daylighting. Furthermore, solar panels ensure the villa's near-passive and self-sufficient energy performance.
Location | BE, Waterloo, Clos du Château d’Eau |
Works | New construction |
Roles | Complete mission, design and construction |
Typology | Villa, duplex |
Use | Residential |
Surface | 210 m2 |
Client | Private |
Engineer | Forme et Structure |
Date | 2017 - 2019 |
Status | Built |
Photos | Nicolas Delaroche |
