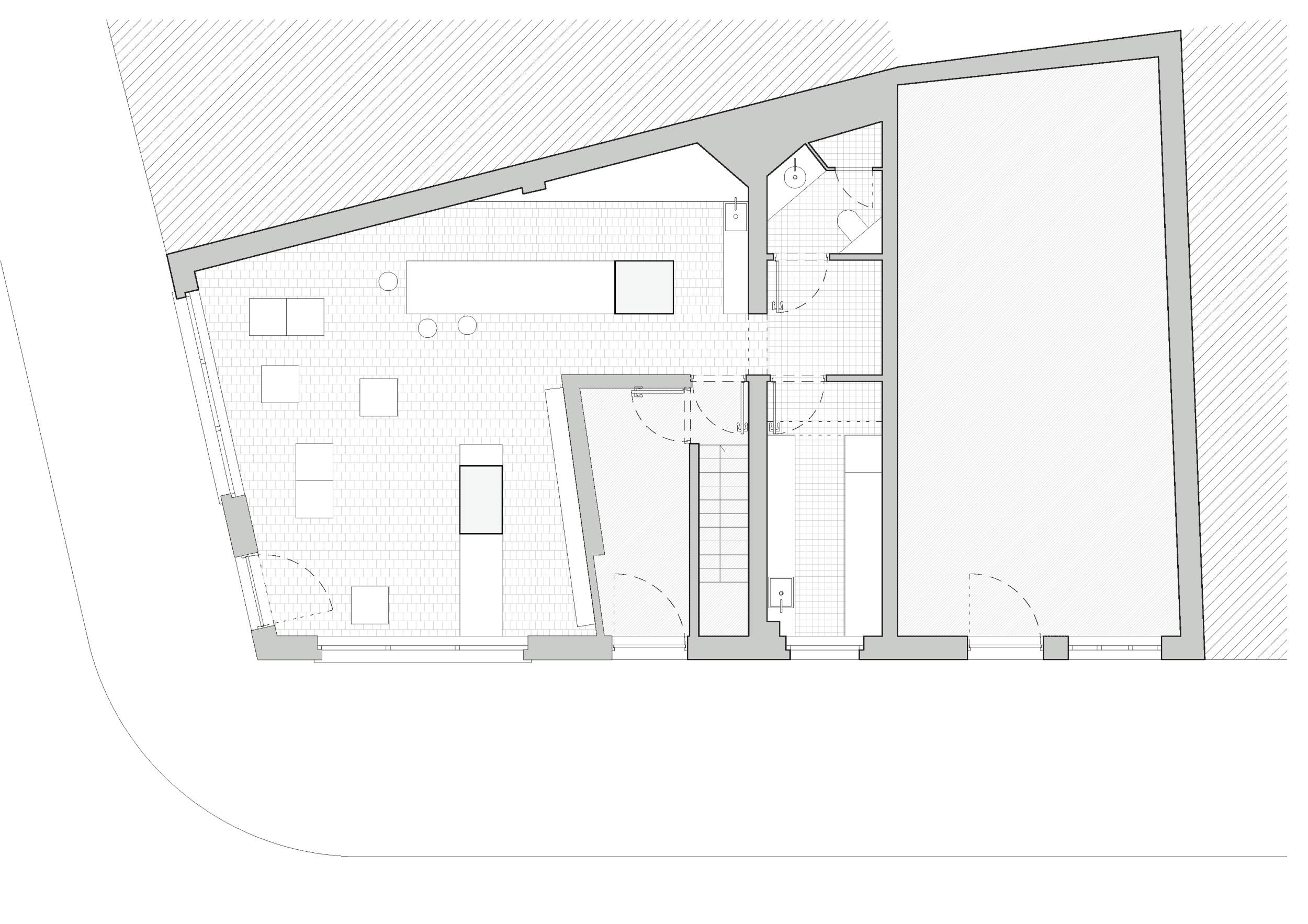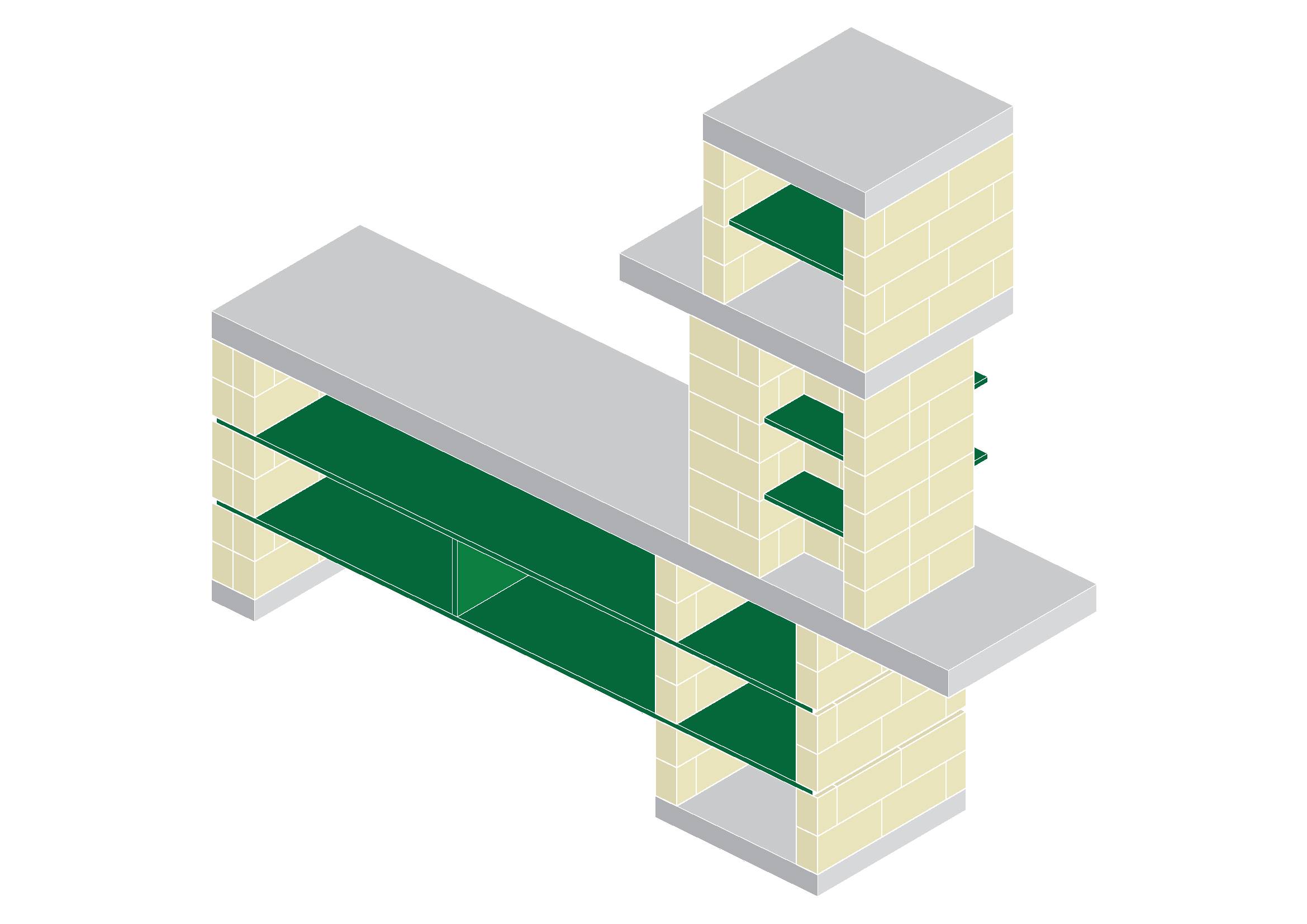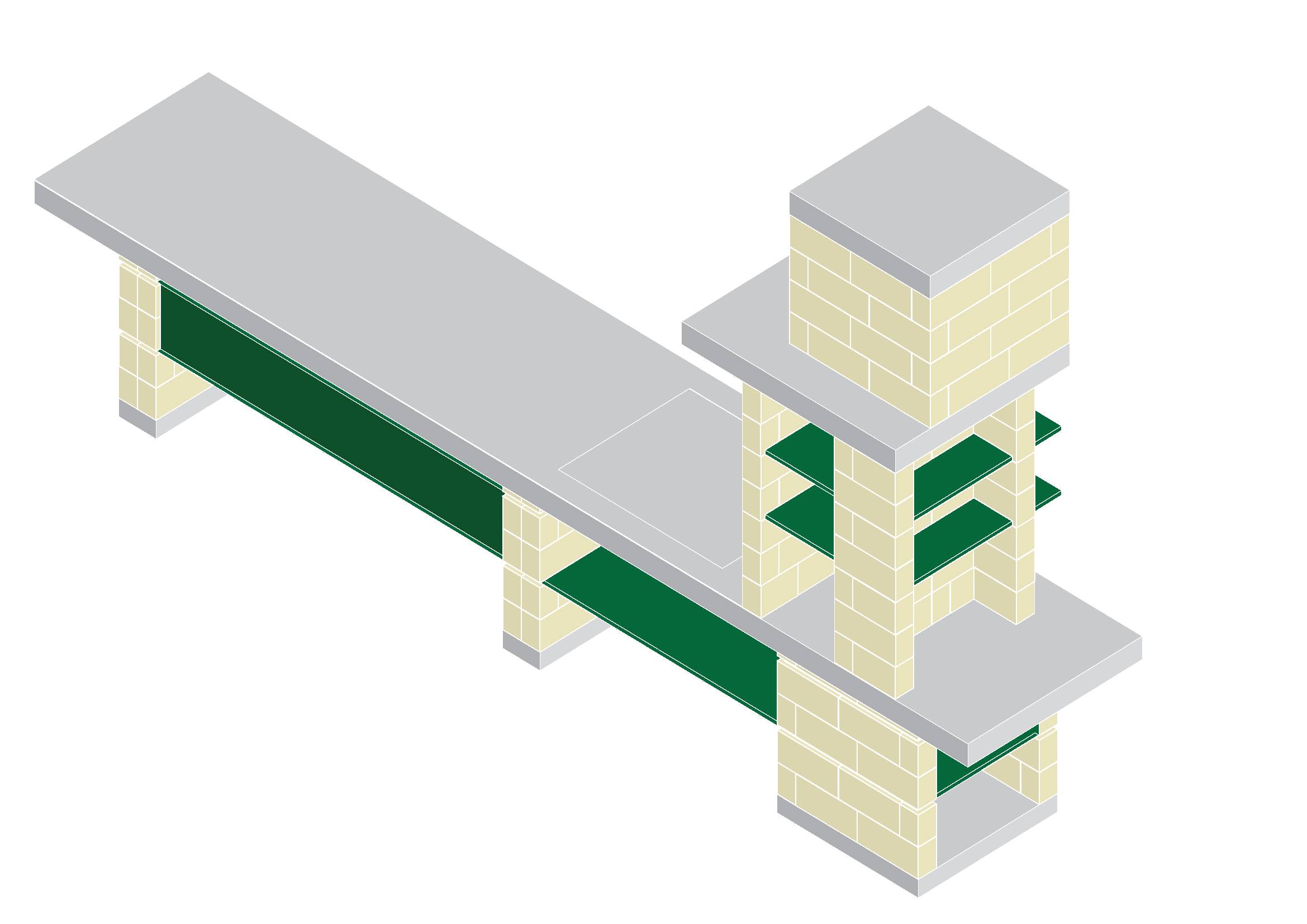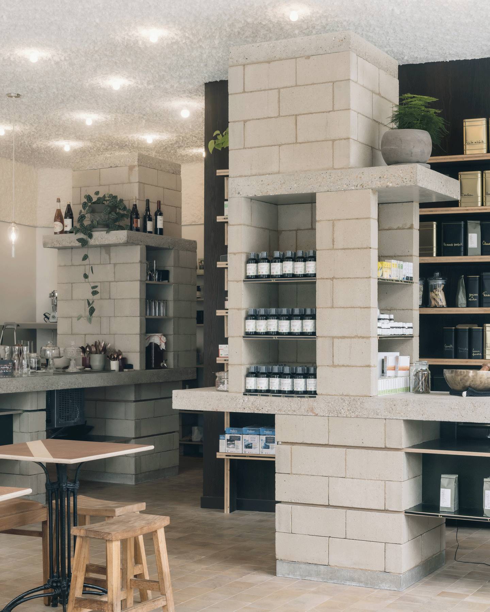
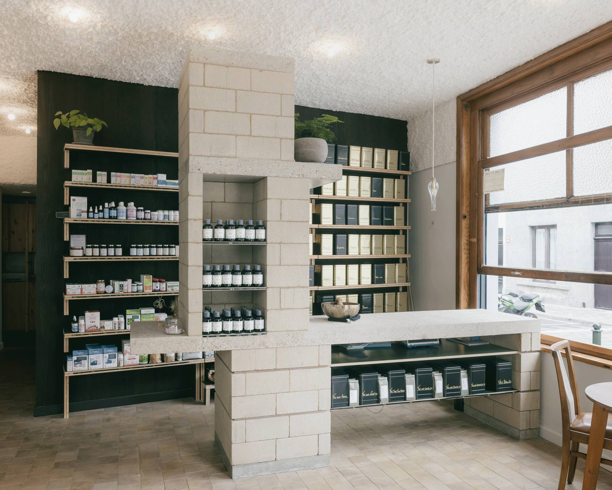

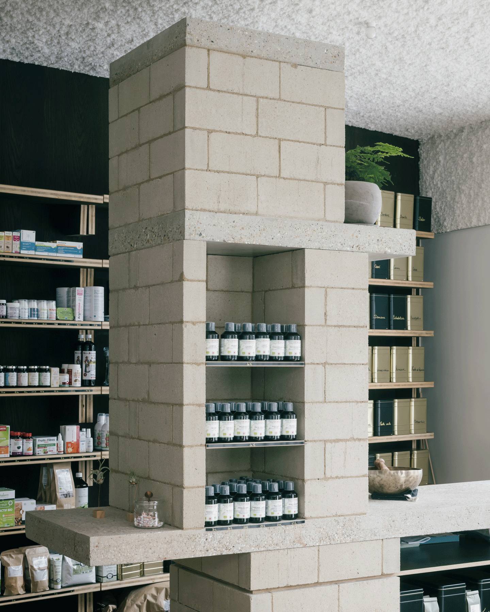
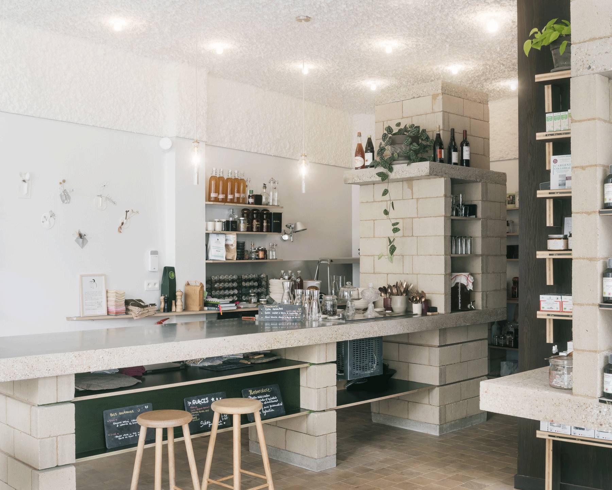
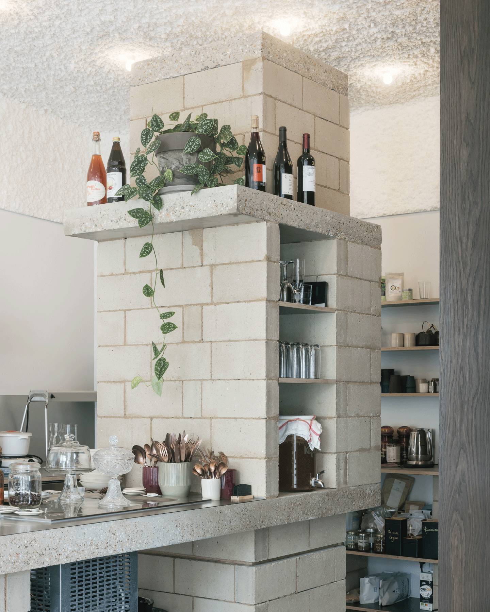

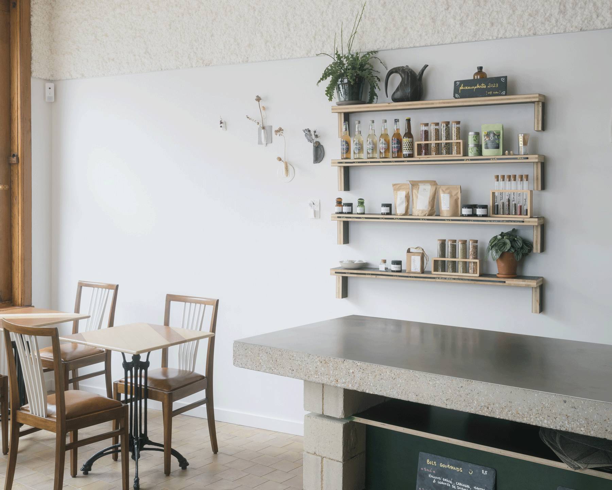
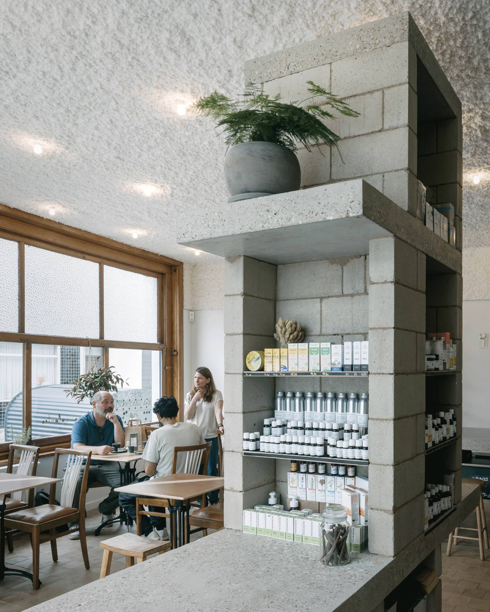
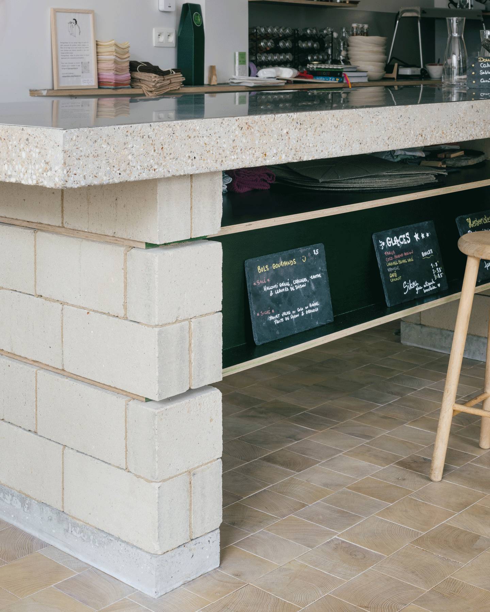
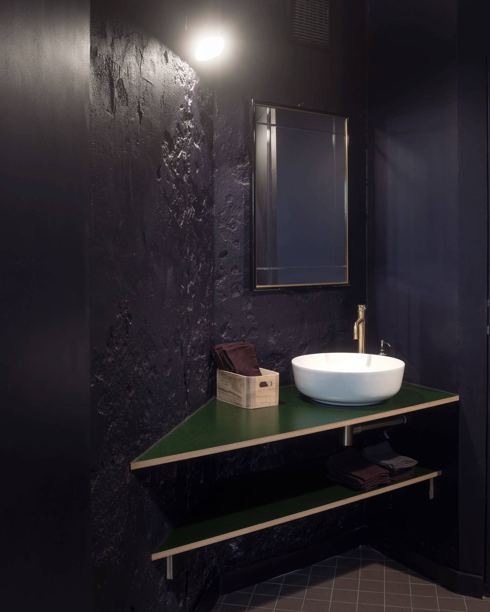
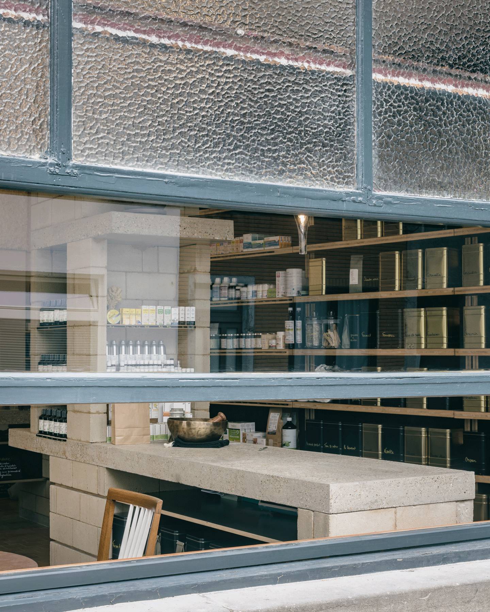
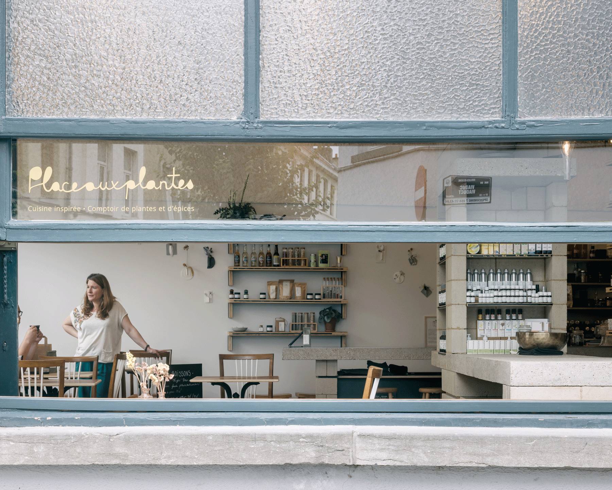
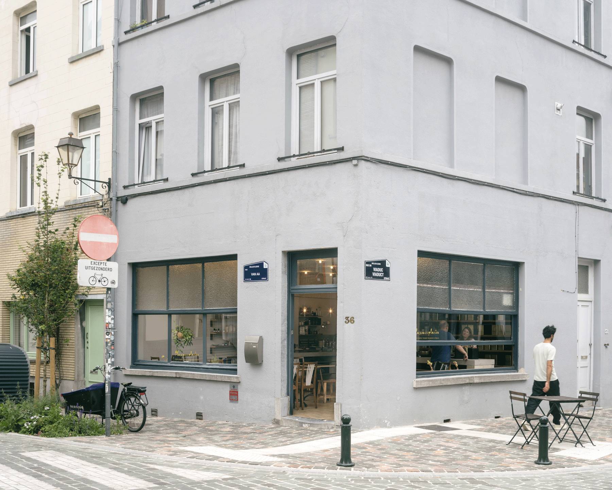
Two distinct islands define the interior, orchestrating an interplay of culinary creativity and herbal wisdom. One island houses the open kitchen, and hosts visitors, the second island finds purpose as the herb counter. At the culmination of each island, storage columns stand as sentinels, choreographing the ebb and flow within the space. These columns hold a dual purpose, not only drawing the gaze of visitors, but also shrouding glimpses of the bustling kitchen or framing the intricate interplay between the herbalist and the cook. The design narrative hinges on the duality of its program — a serene haven that seamlessly blends gastronomic delights with herbal enlightenment. The overarching ambiance is one of tranquility, an inviting embrace woven into every nook. The selection of materials mirrors this ethos: raw, unadulterated, and organic. The choice of cold-pressed blocks fashioned from Brussels earth (BC materials), sanded concrete, and the tactile embrace of end-grain wooden flooring coalesce to cocoon patrons in a warm embrace. The ceiling, adorned with flocked cellulose, adds a textured dimension that enriches the atmosphere. Even the choice of materials narrates a story of mindful sustainability; a majority of the wooden panels find new life through reuse.
Location | BE, Brussels, Rue van Aa |
Works | Interior transformation and renovation |
Role | Complete mission, design and realization |
Typology | Open counter |
Program | Restaurant and herbalism |
Surface | 105 m2 |
Client | Place Aux Plantes |
Date | 2022 - 2023 |
Status | Built |
Photos | Stijn Bollaert |
