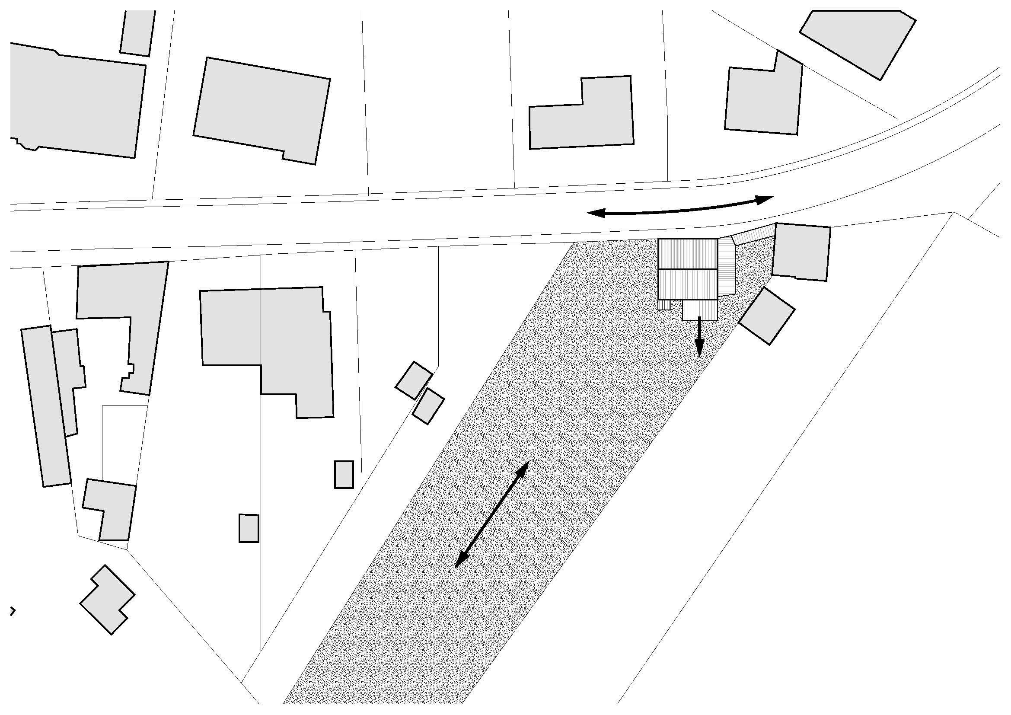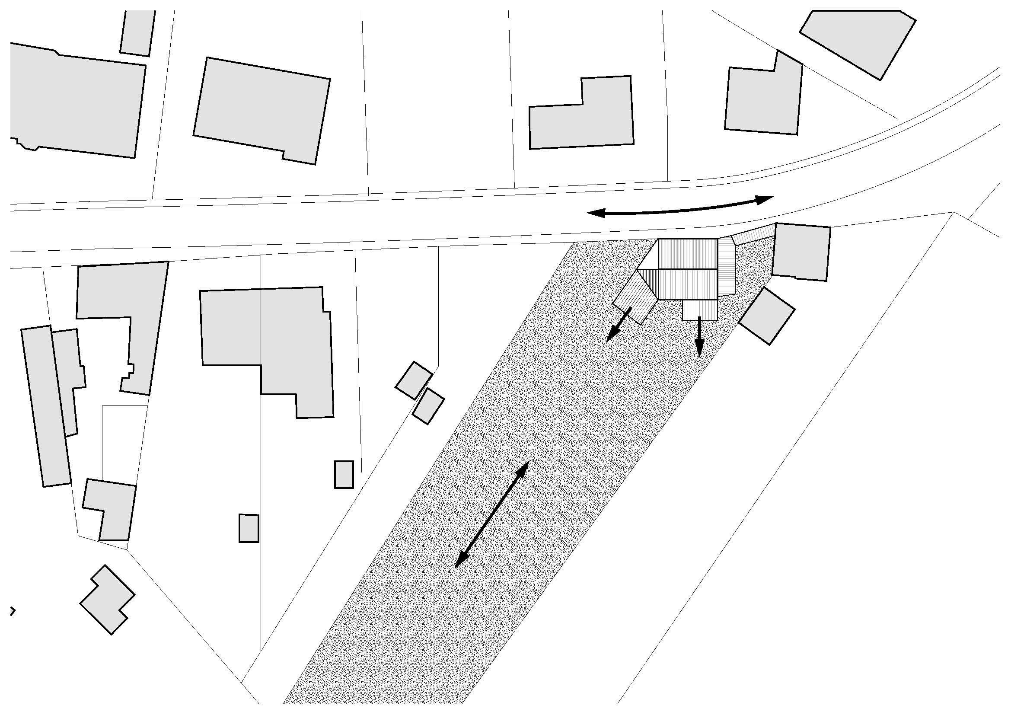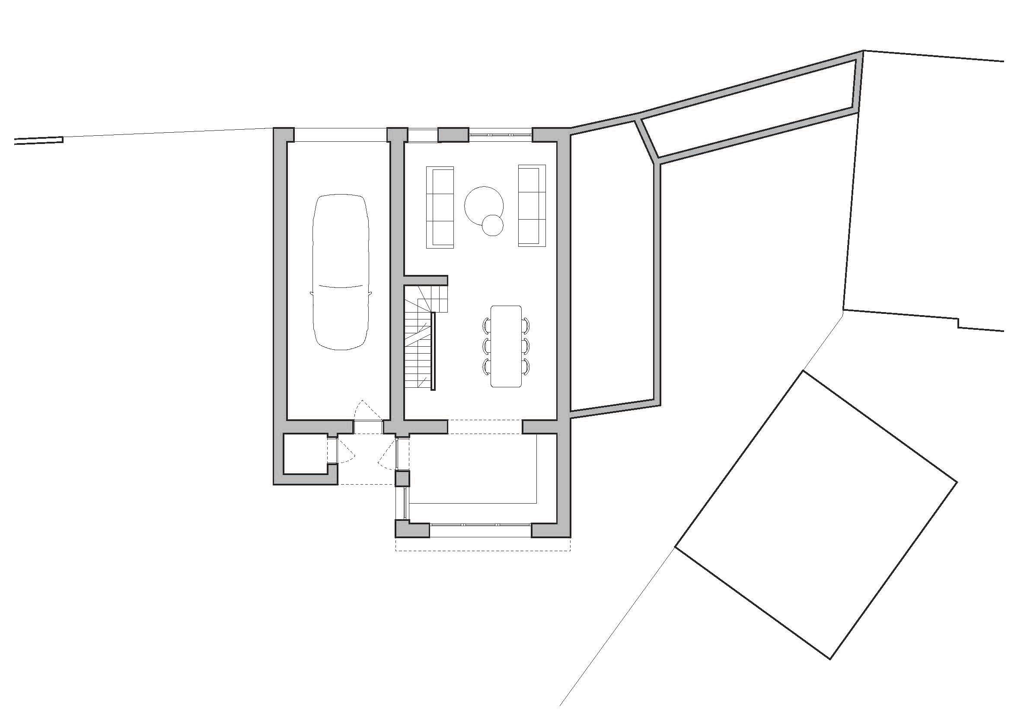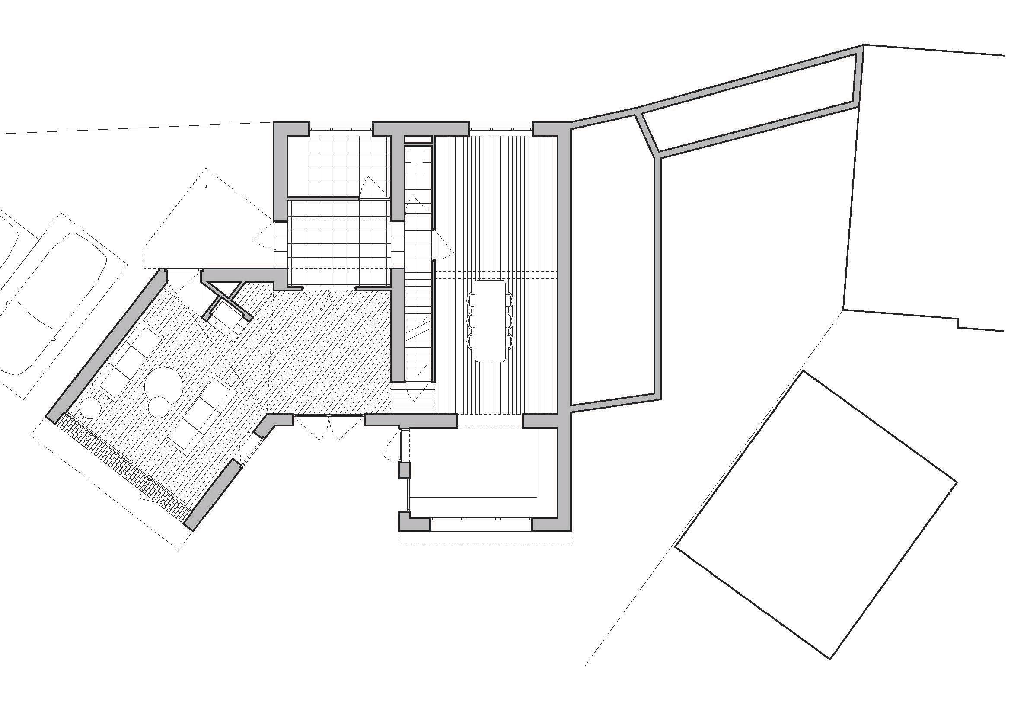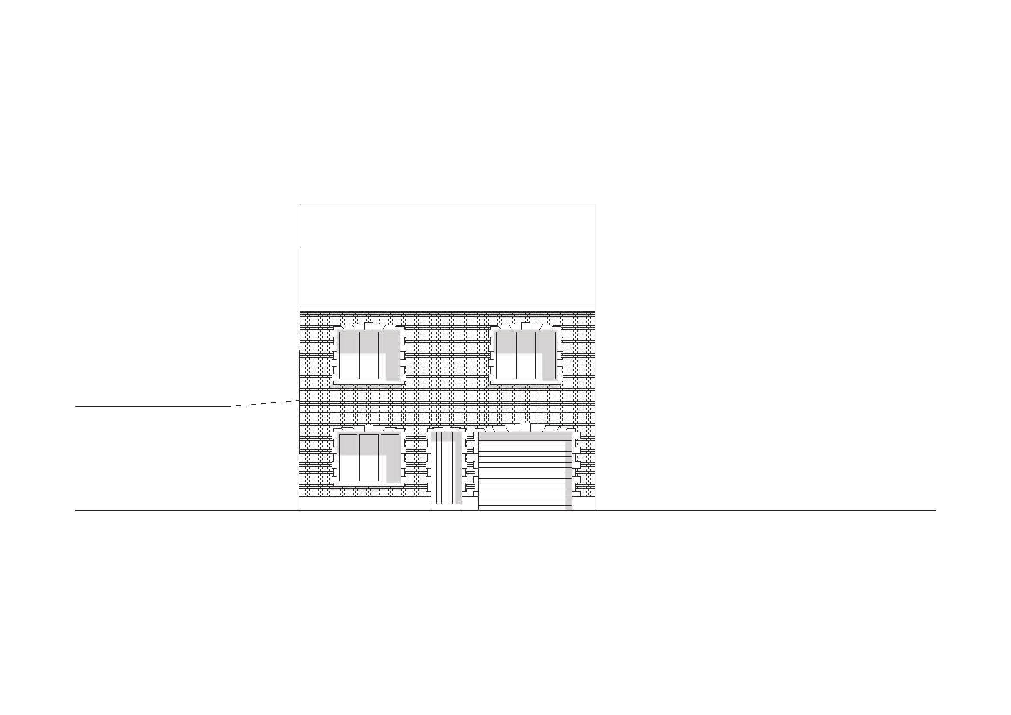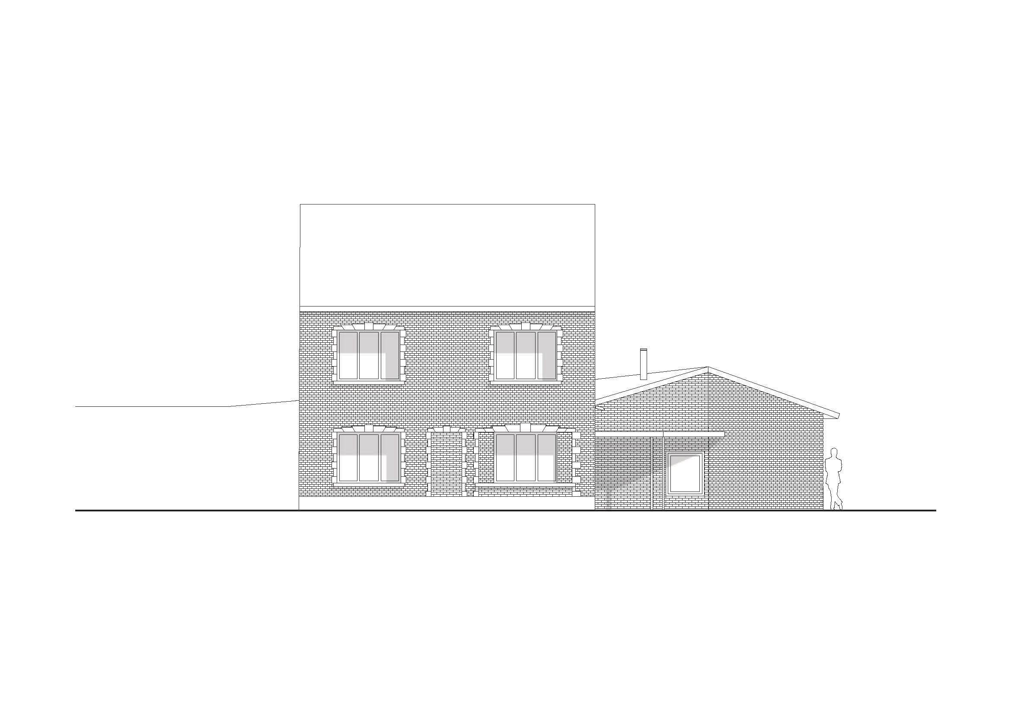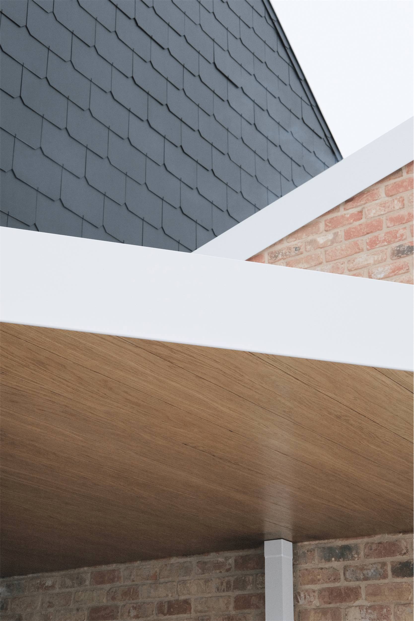
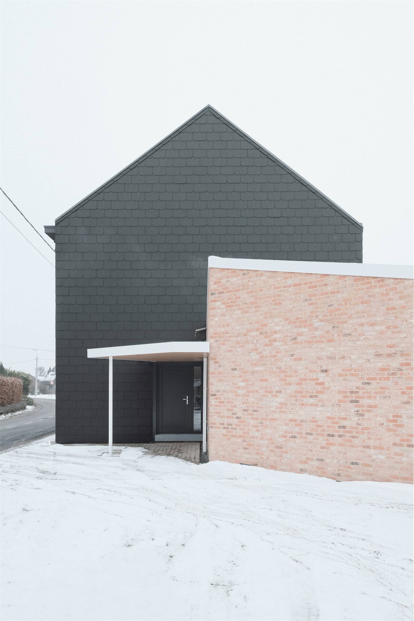

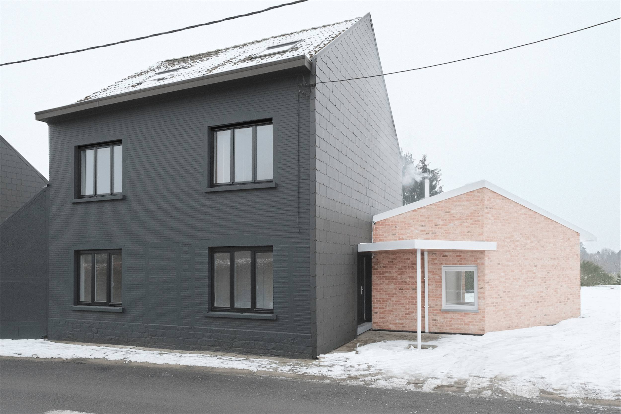
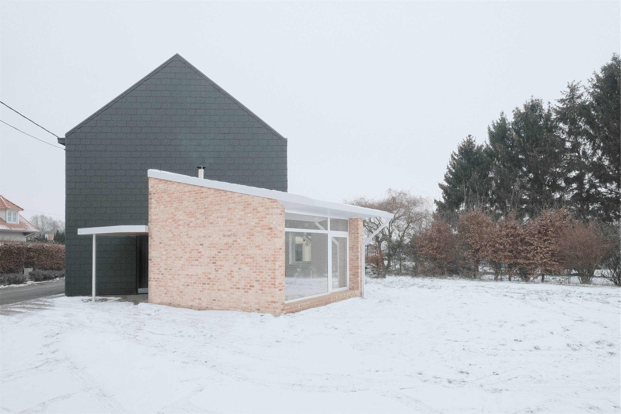
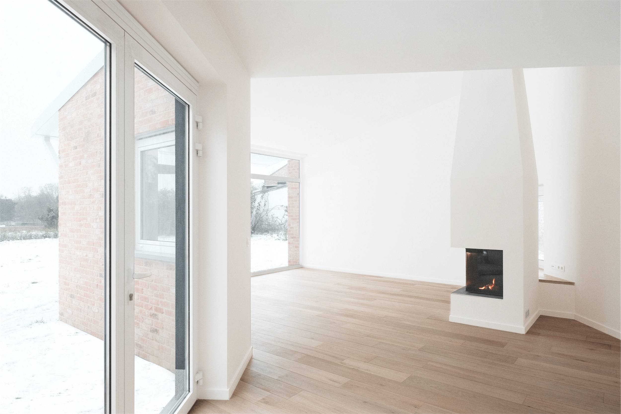
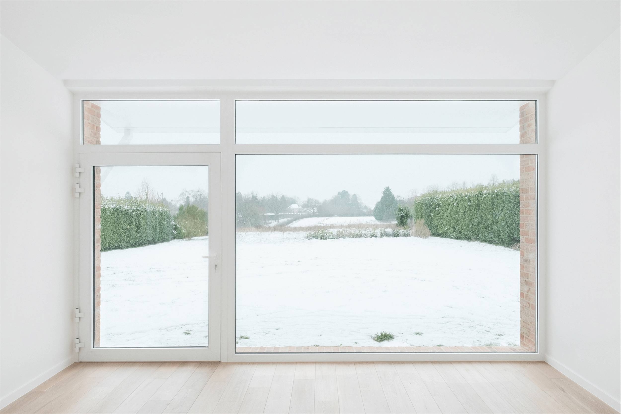
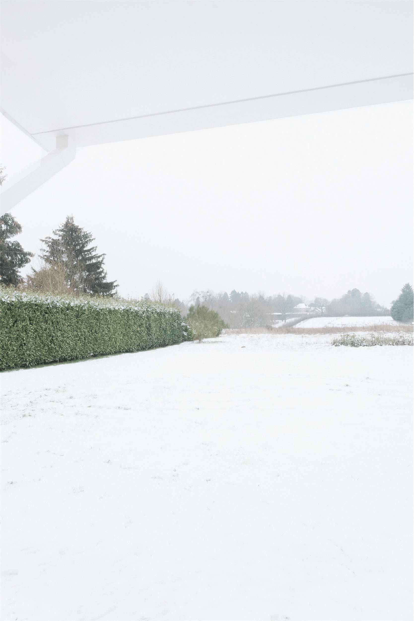
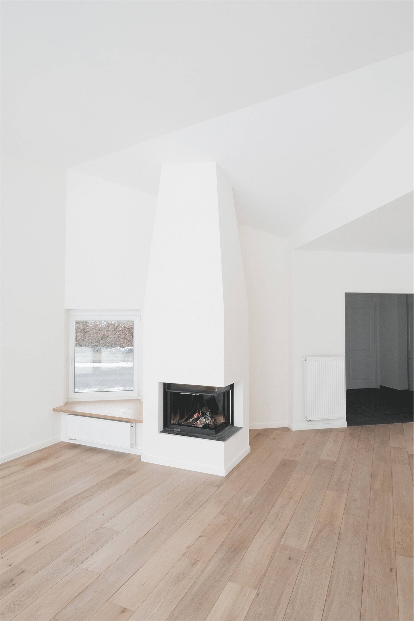
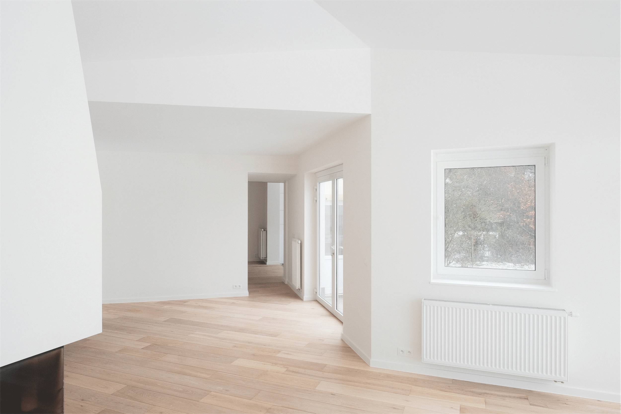
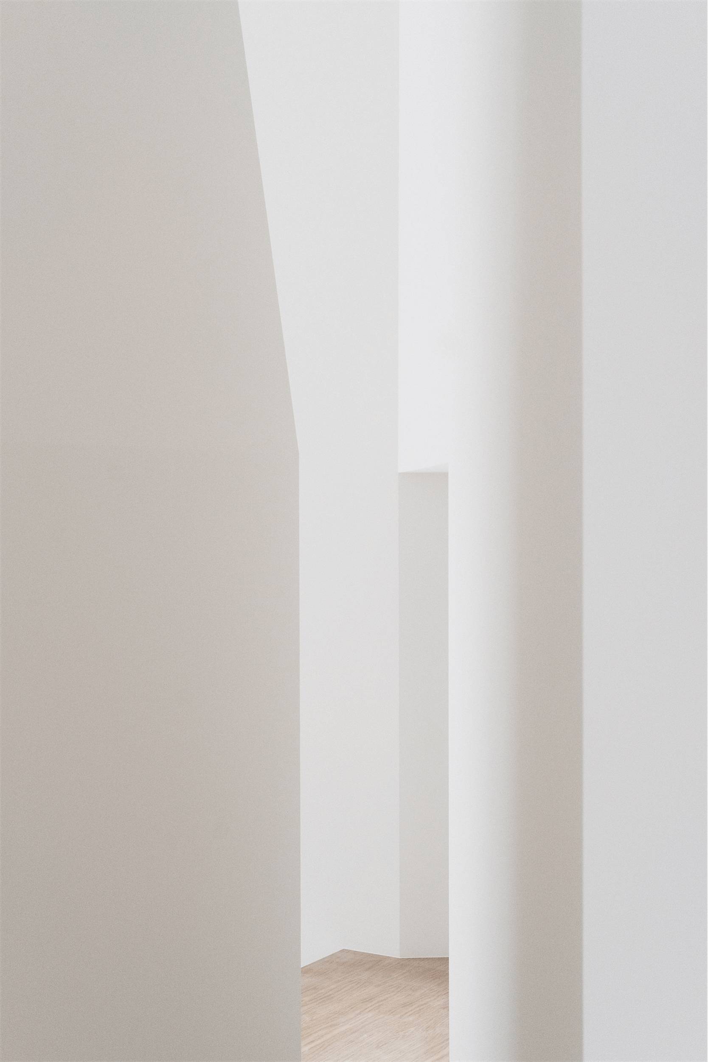
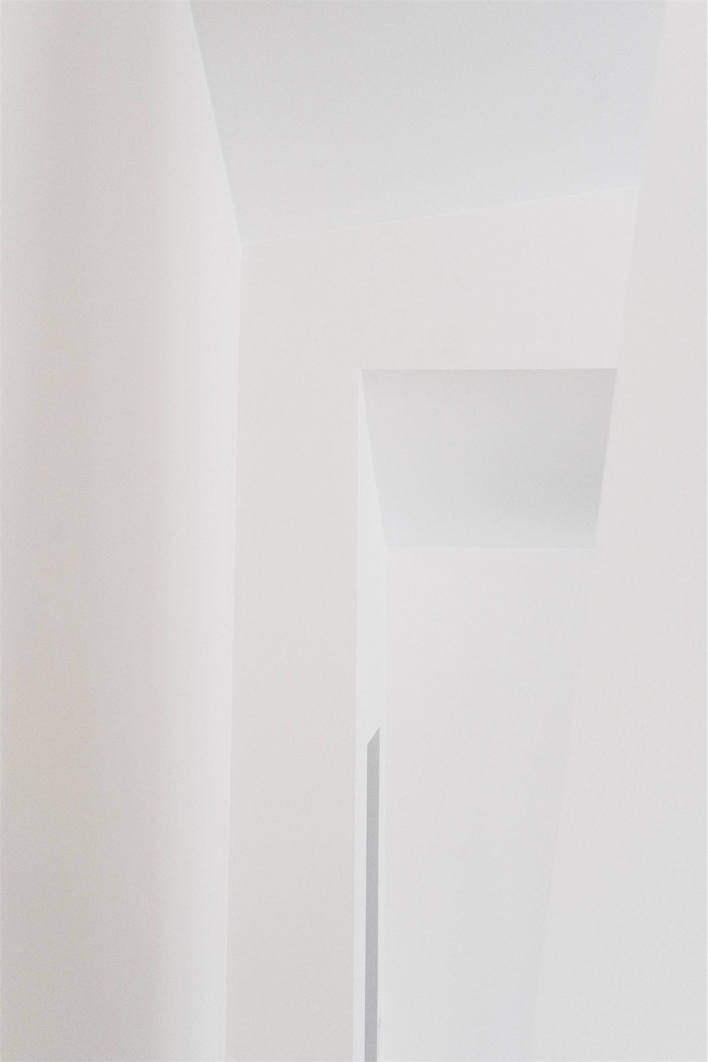
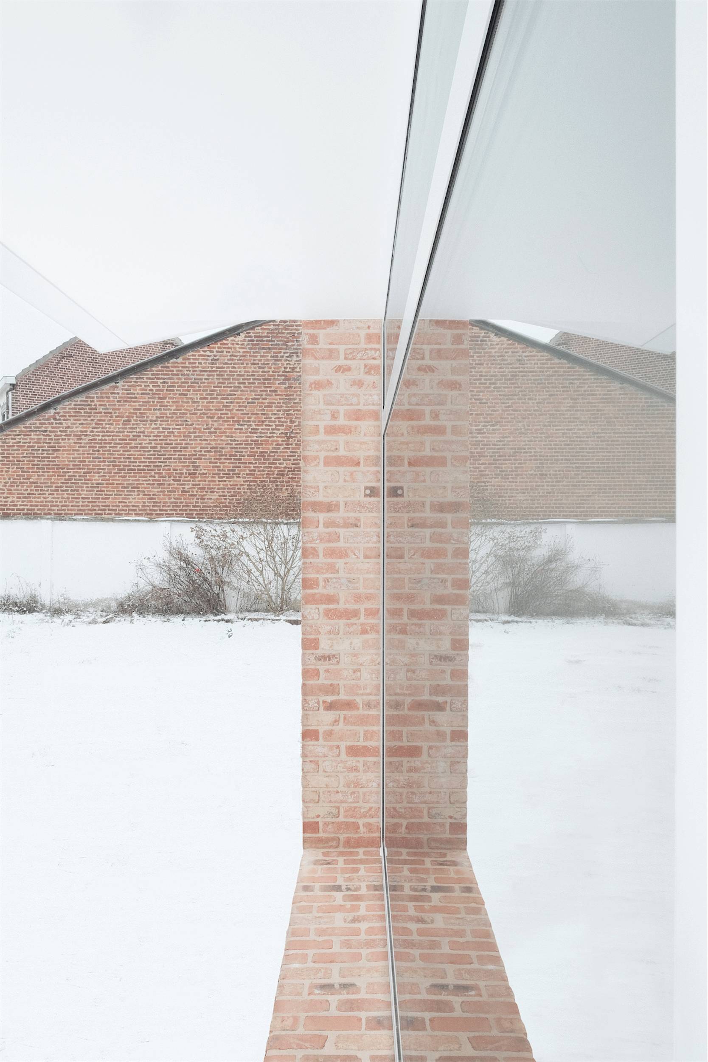
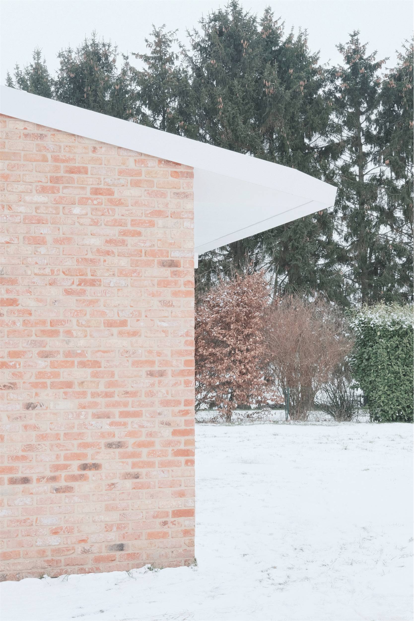
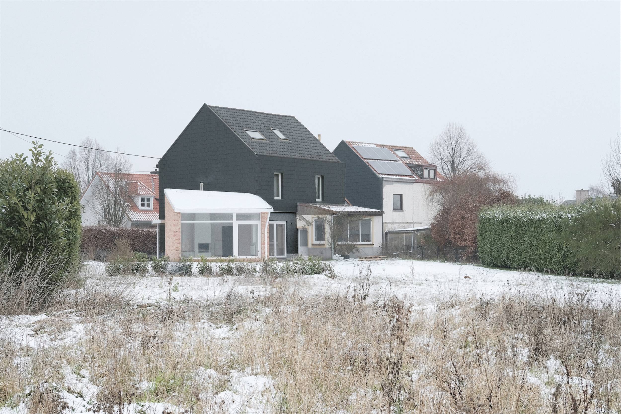
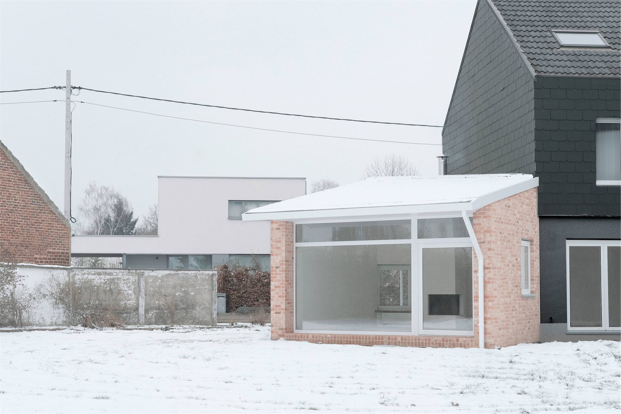
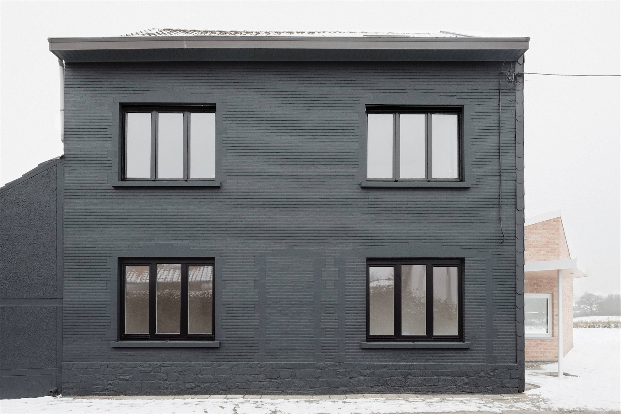
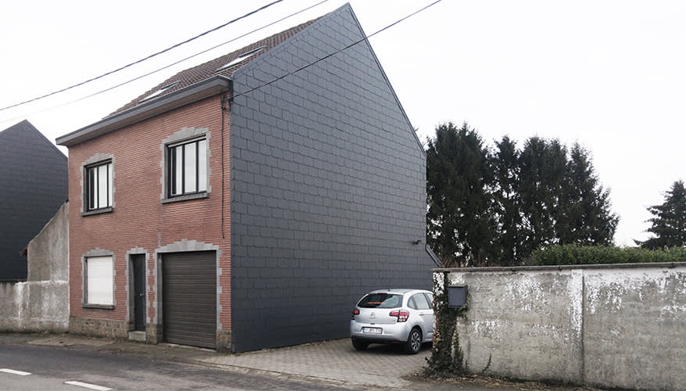
KUMPS is a family house extension and a rehabilitation situated in Overijse in Belgium.
The new volume reorients the project. The entrance is now on the lateral façade, redefining the blind wall as the new front face. The indoor garage becomes an entrance articulating the utility room, the entrance toilets, the staircase for the bedrooms, the dining room and the new living room.
The existing volume is aligned to the street but has no direct relation to its big garden. The new extension bends and reorient the house towards the garden. With a big window, a frontal relation with the outdoor is generated.
The old entrance and garage doors are now closed and host a window, identical to the 3 existing ones. The façade is now completely painted with the same black as the lateral external walls enhancing the cubical volume of the existing house. The interventions and the diverse materiality are now abstracted. A subtle variation of stones and bricks is readable through shapes and shadow keeping legible the old situation and the new intervention. The extension is made out of bricks, rough, without painting. From outside the extension is readable as an independent volume, in reference with the back gardens constructions present in the Belgian landscape.
Location | BE, Overijse, Joseph Kumpsstraat |
Works | Renovation and extension |
Roles | Complete mission, design, and execution |
Typology | Individual house |
Program | Housing |
Surface | 127 m2 |
Client | Private |
Engineer | Forme et Structure |
Date | 2017 - 2019 |
Status | Built |
Photos | Nicolas Delaroche |
