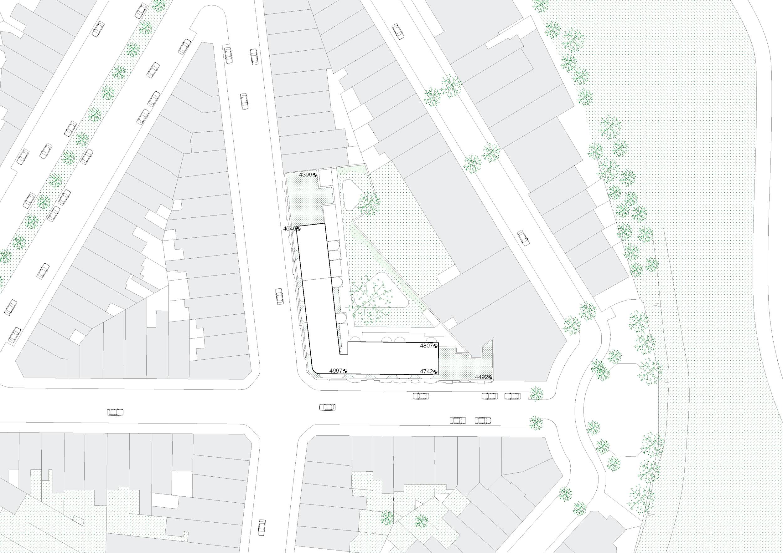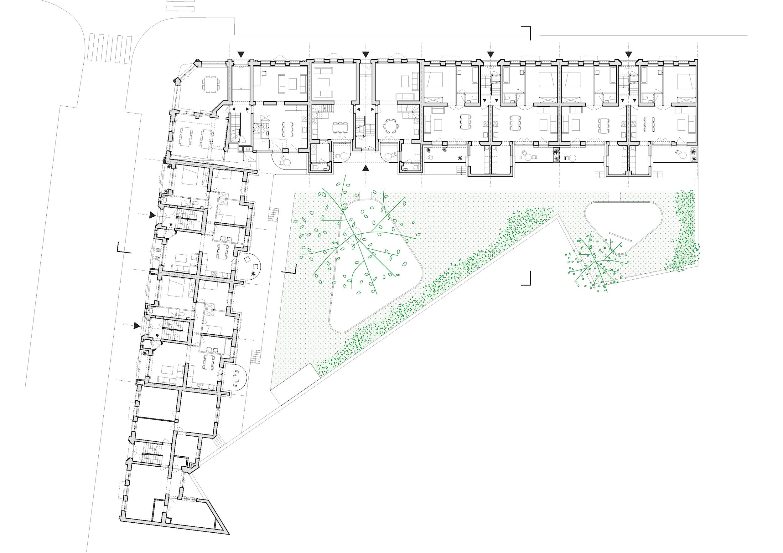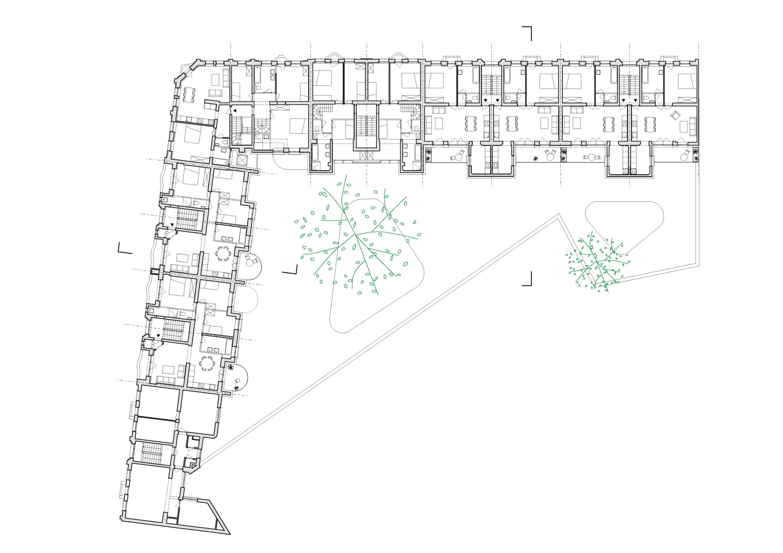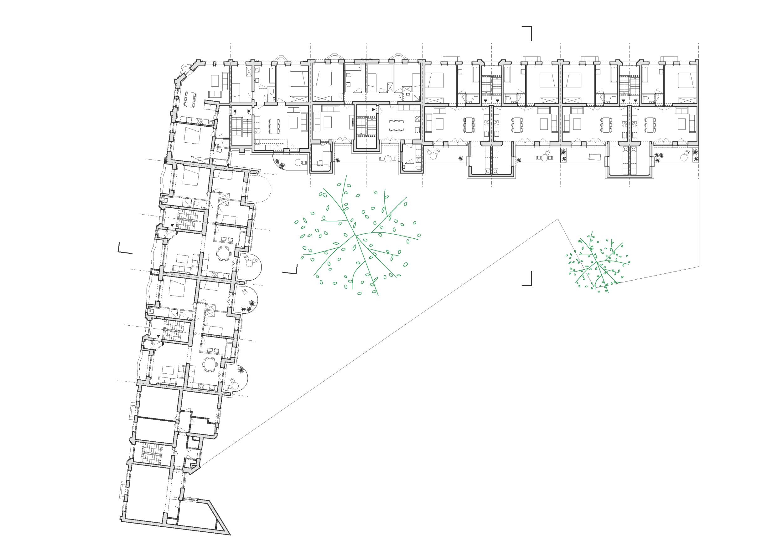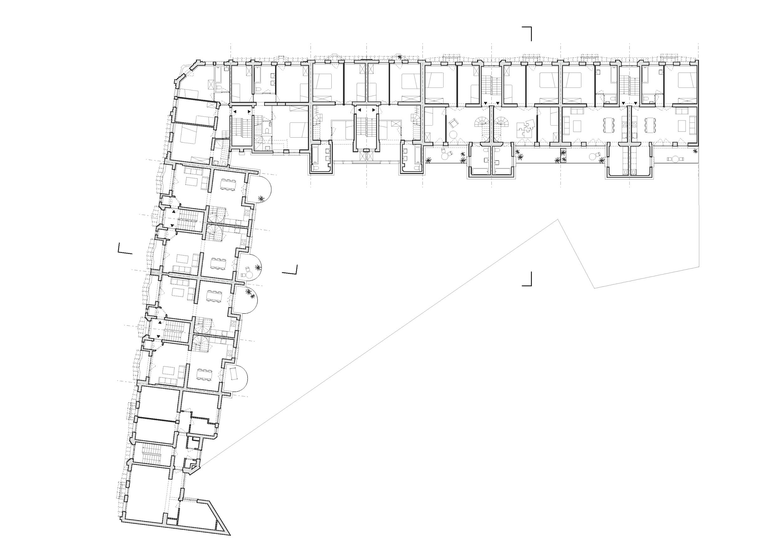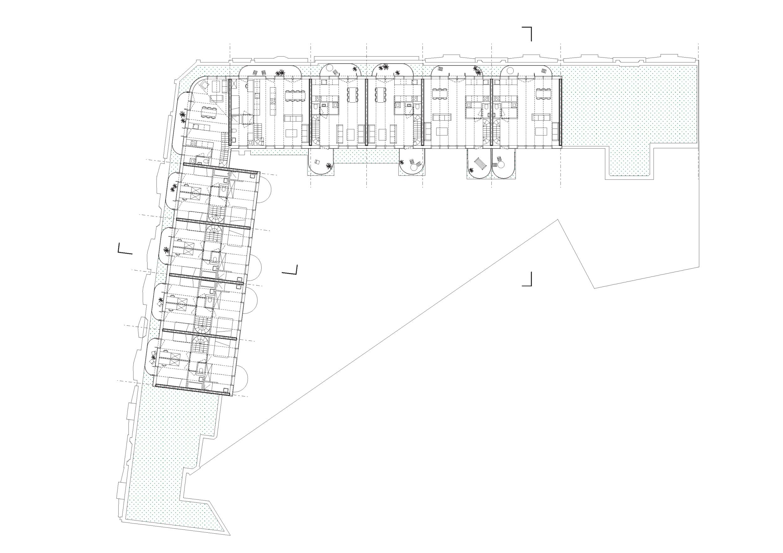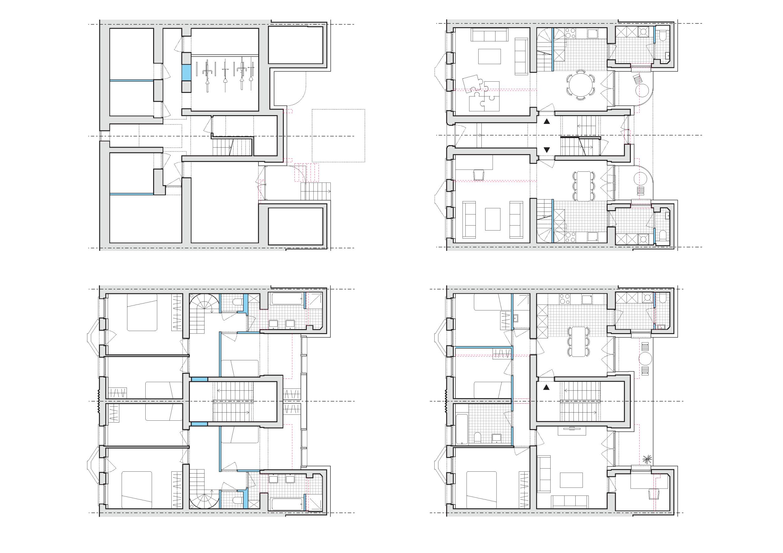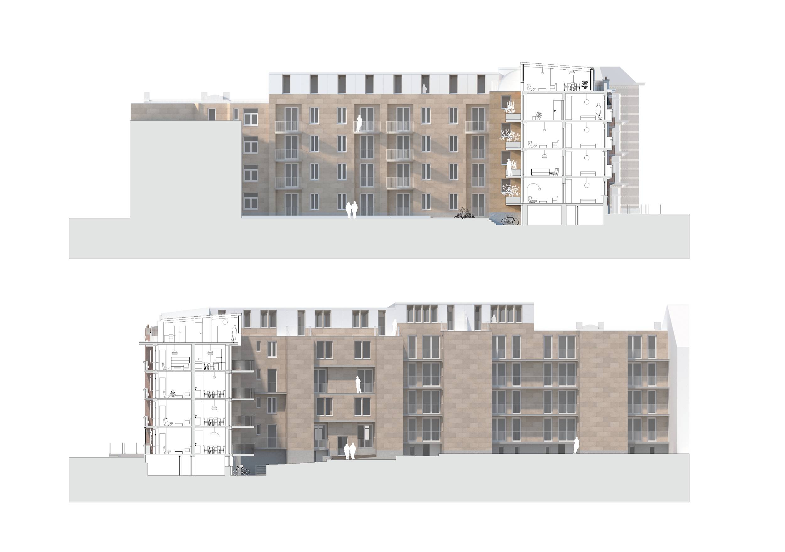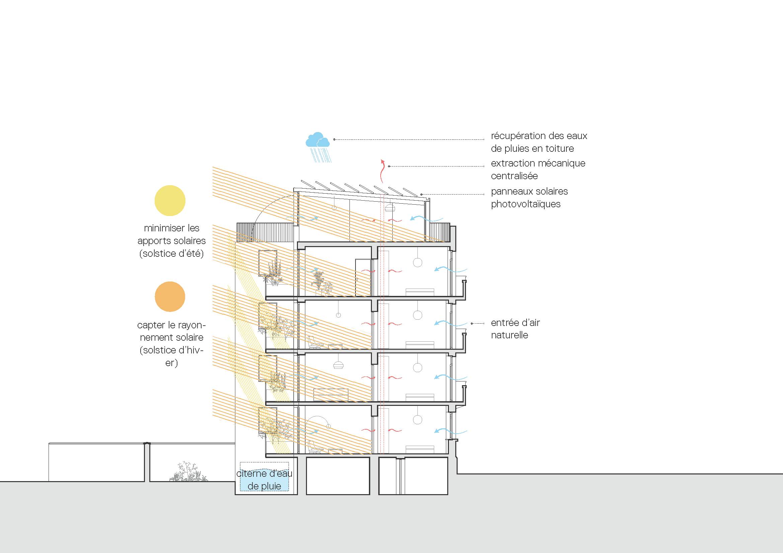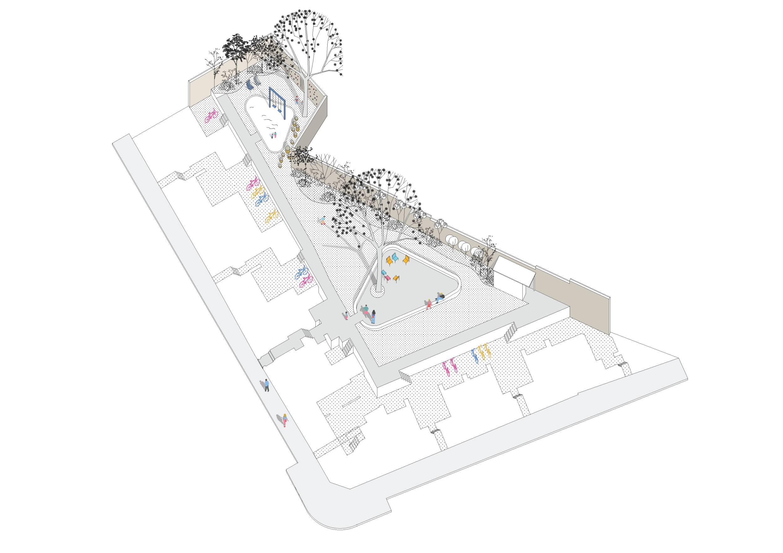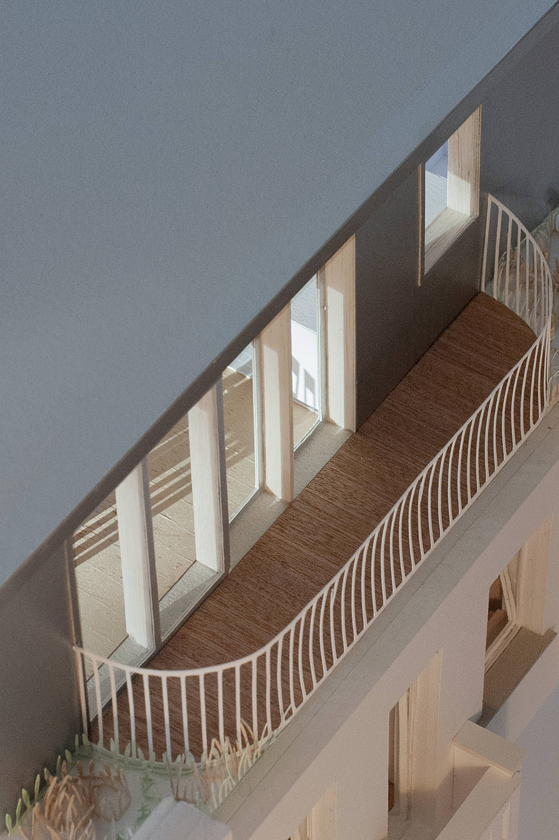
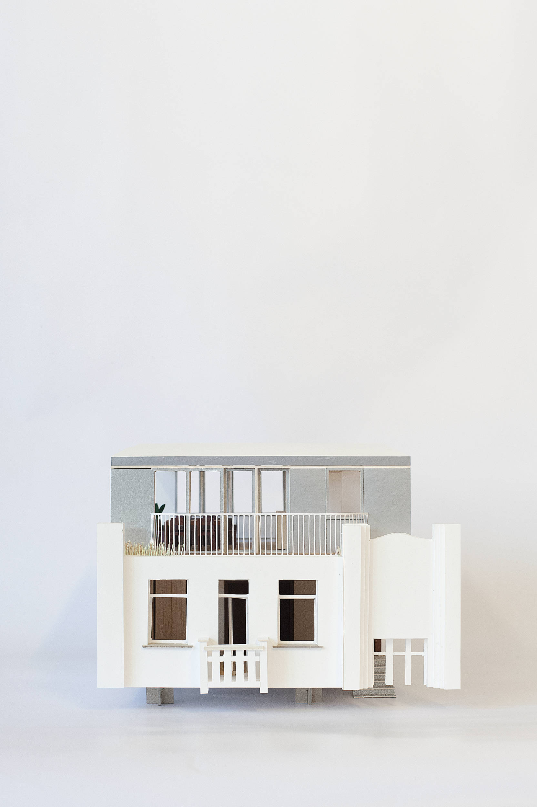
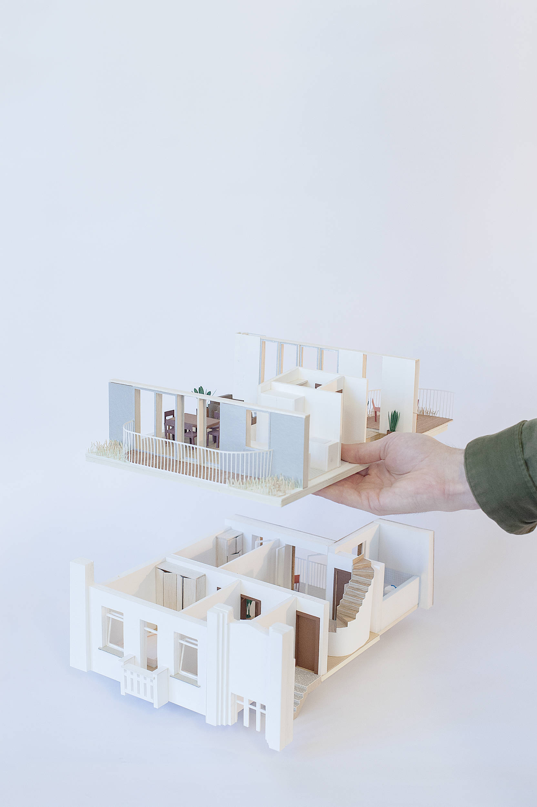
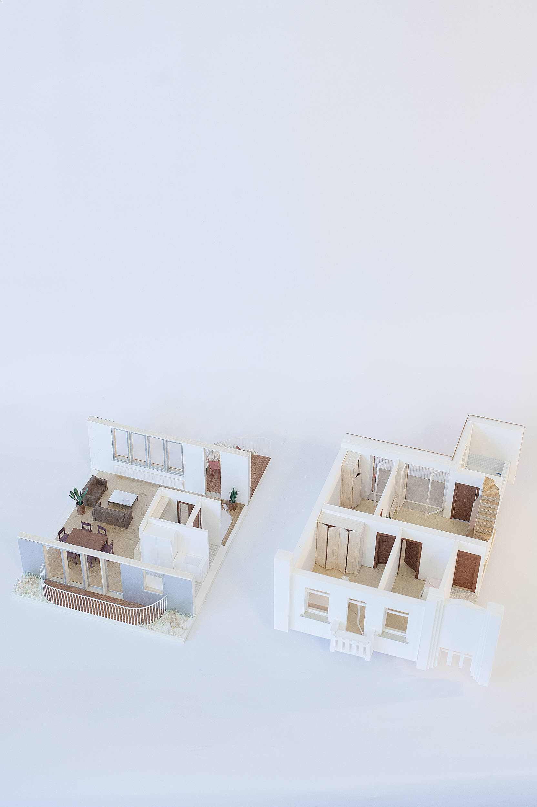
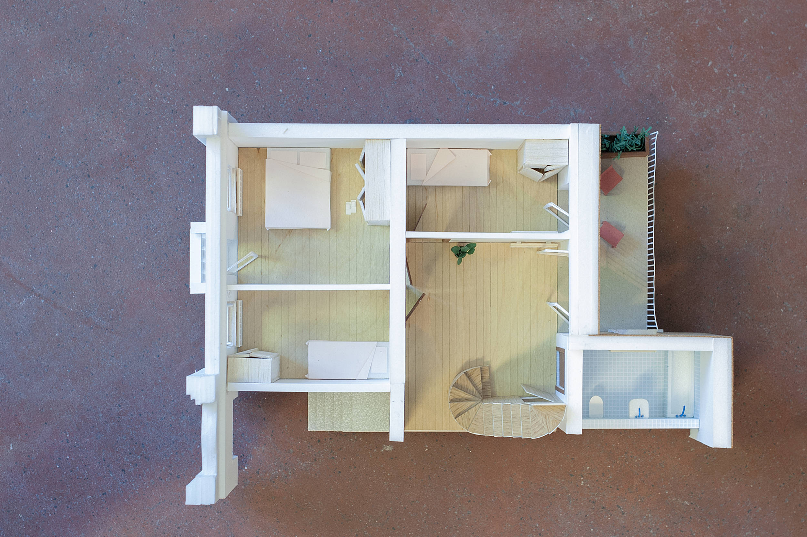
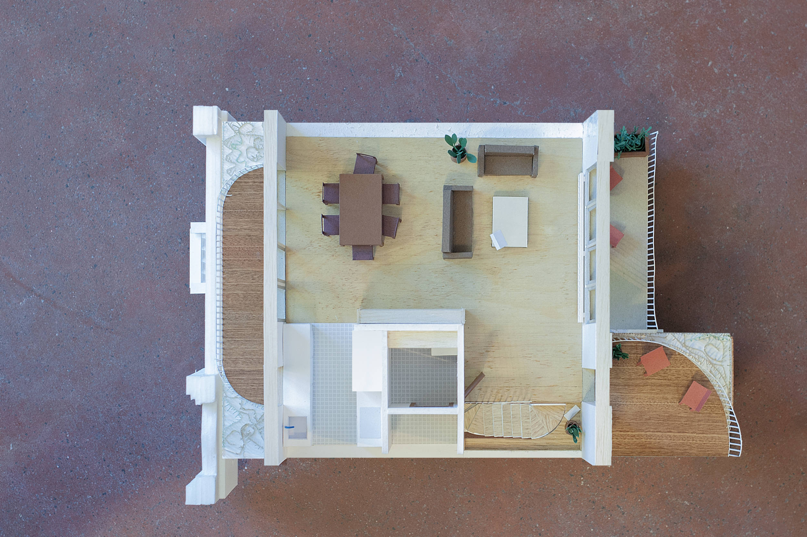


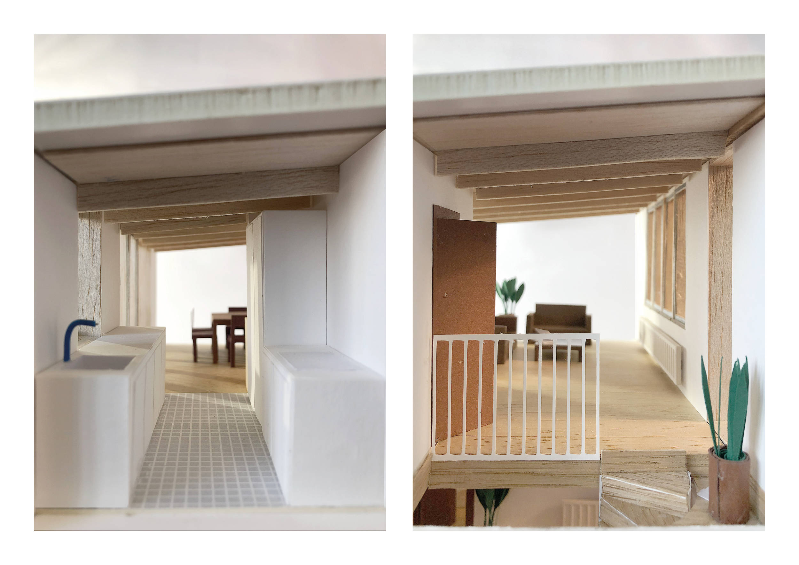
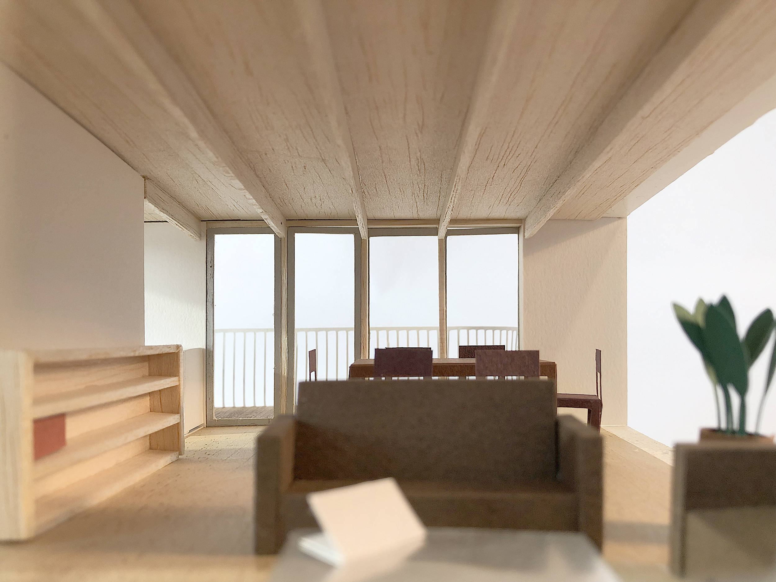
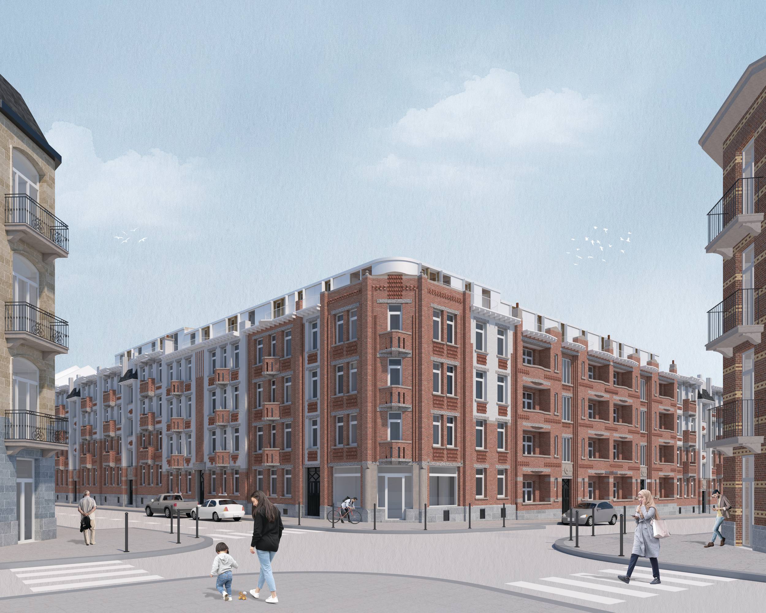
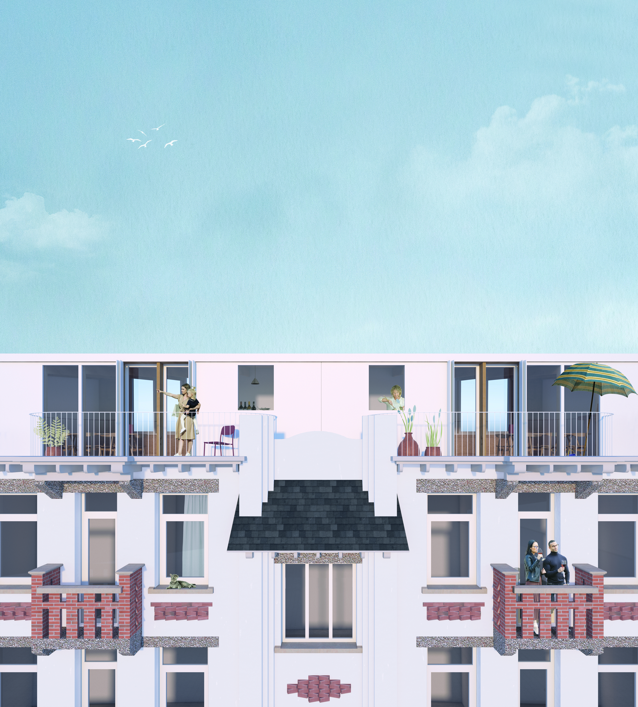
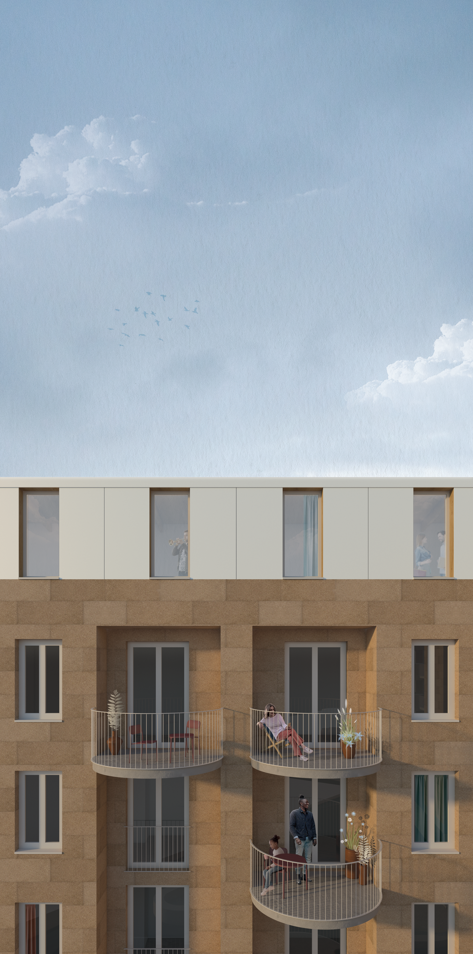
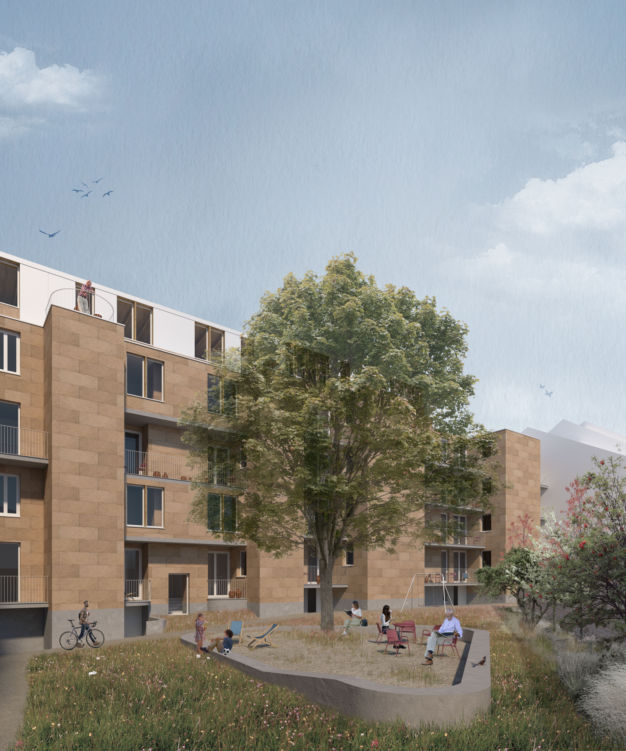
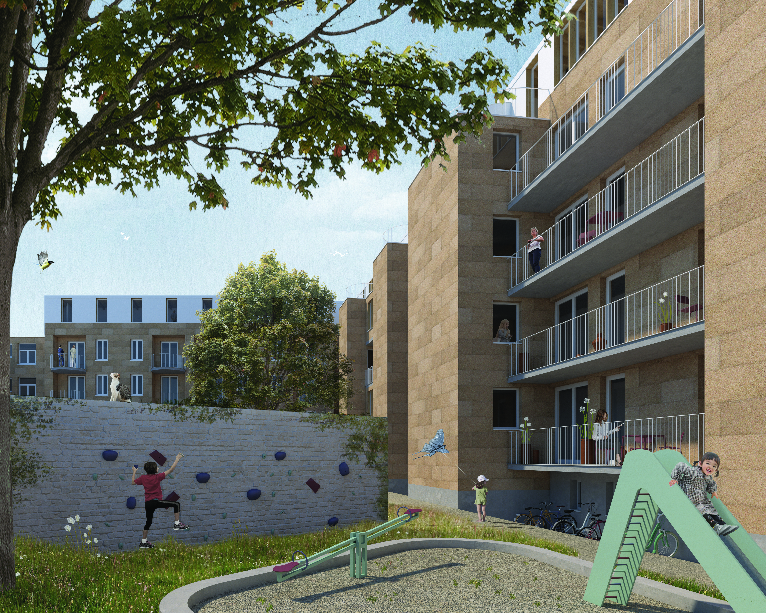
The renovation project concerns seven buildings located at the intersection of Rue de l'Escaut and Rue de Rotterdam. These structures, exemplary of their time, comprise distinct autonomous blocks organized around a courtyard/garden. The street facades are meticulously maintained, while the rear facades exhibit simpler features. The essence of the project is to preserve the building's character through minimal renovation interventions.
The program primarily entails social apartments, with certain adjustments to enhance their interaction with the neighborhood. A communal space will be established on the ground floor, fostering collective initiatives among the inhabitants. Subtle elevational additions will be executed on five central blocks to cater to the demand for more substantial dwellings.
The scheme also envisions the creation of generous balconies for each apartment, promoting neighborly interactions while safeguarding the residents' privacy. Modifications will be carried out to ensure that most apartments are accessible to individuals with reduced mobility. Housing distribution, comprising both single-bedroom and three-bedroom units, will be optimally achieved by harnessing the existing spatial configurations. Horizontal and vertical amalgamations will engender larger living spaces. The introduction of duplex configurations and broader balconies will enhance the residents' comfort.
Beyond the architectural overhaul, the project is firmly committed to fostering sustainability and community participation. Multiple indispensable aspects are conscientiously considered, encompassing project management during habitation, the articulation of communal and convivial spaces, green roof installations, rainwater management, utilization of biosourced materials, photovoltaic solar panels, and the promotion of gentle mobility.
Location | BE, Brussels, Rue de l’Escaut |
Works | Preservation, renovation and extension |
Role | Complete mission, design, and execution |
Typology | Patrimonial housing buildings |
Program | 38 Social housing |
Surface | 5’250 m2 (+900 m2 outdoor) |
Client | LLM – Le Logement Molenbeekois |
Association | KARBON / NO90 |
Partners | ARP – MK Engineering – BESP – Retrival – COPEB |
Date | 2021 |
Status | Competition 3rd Price |
Credits | KARBON / NO90 |
