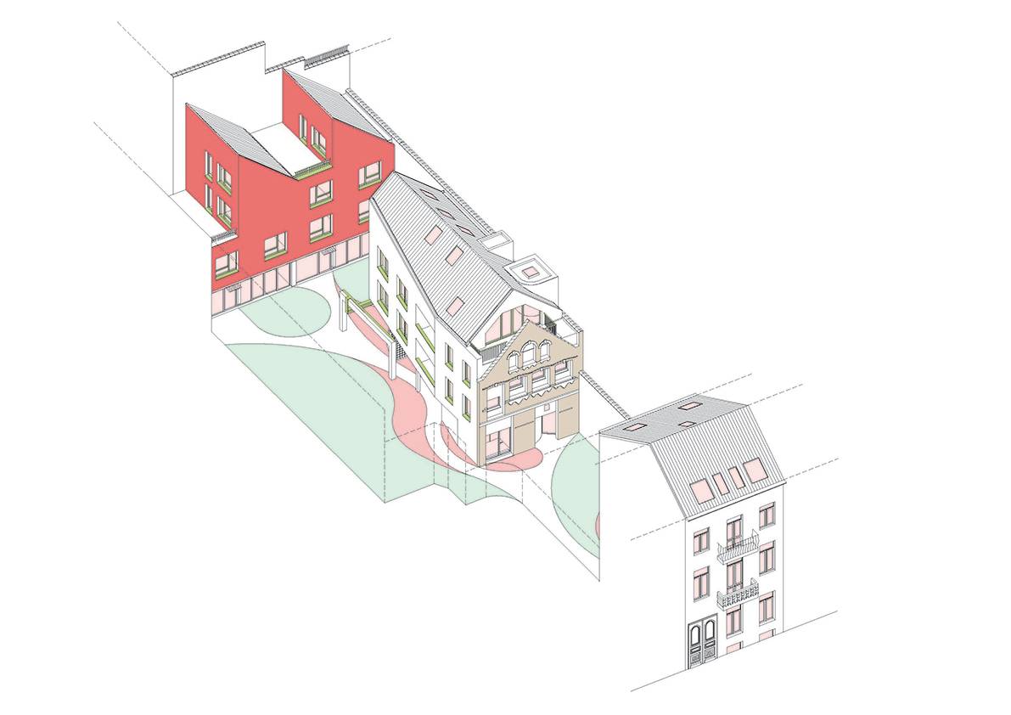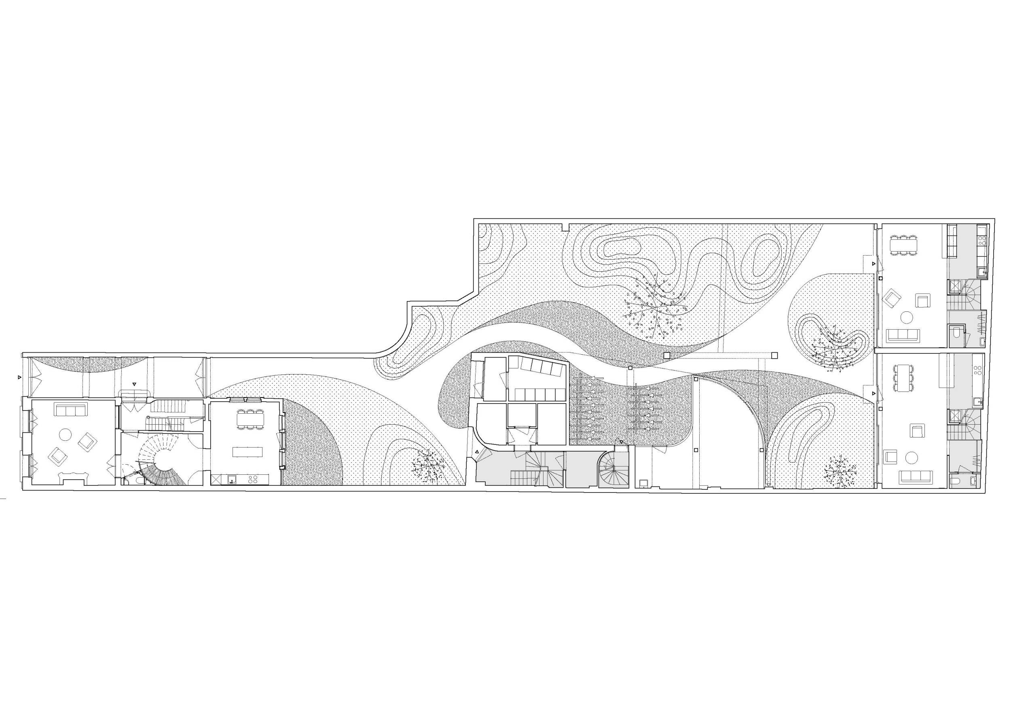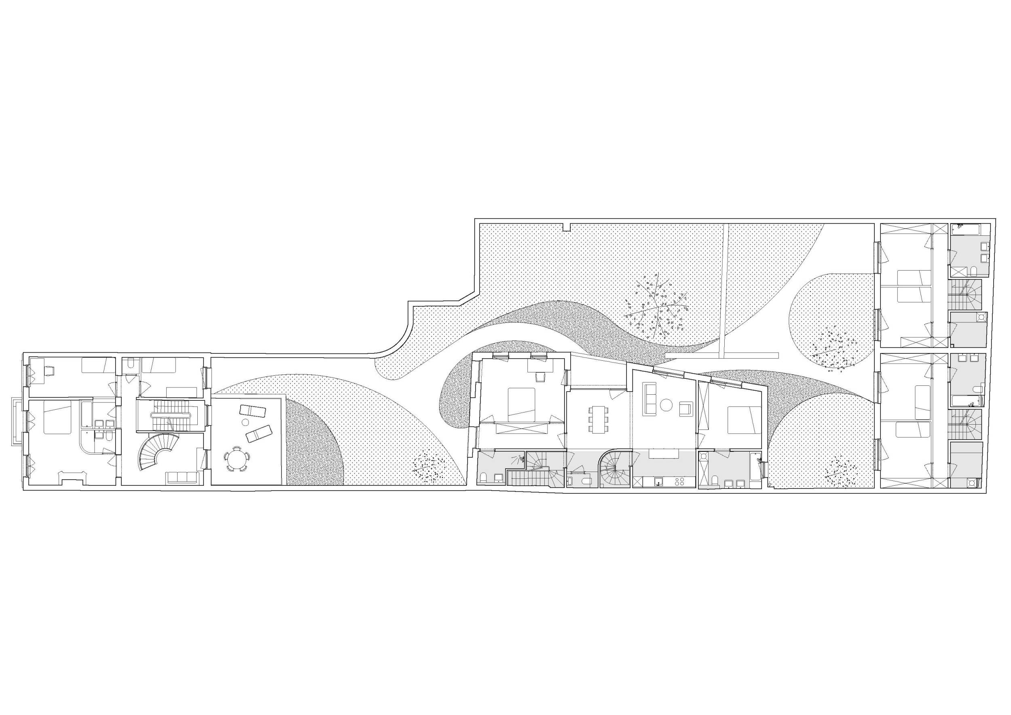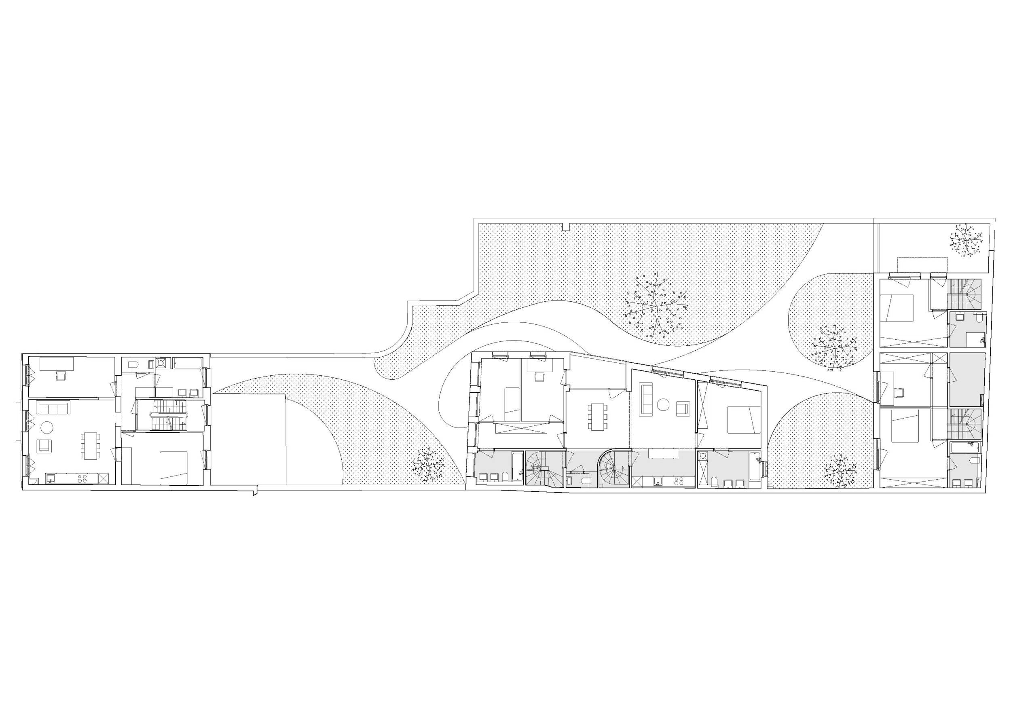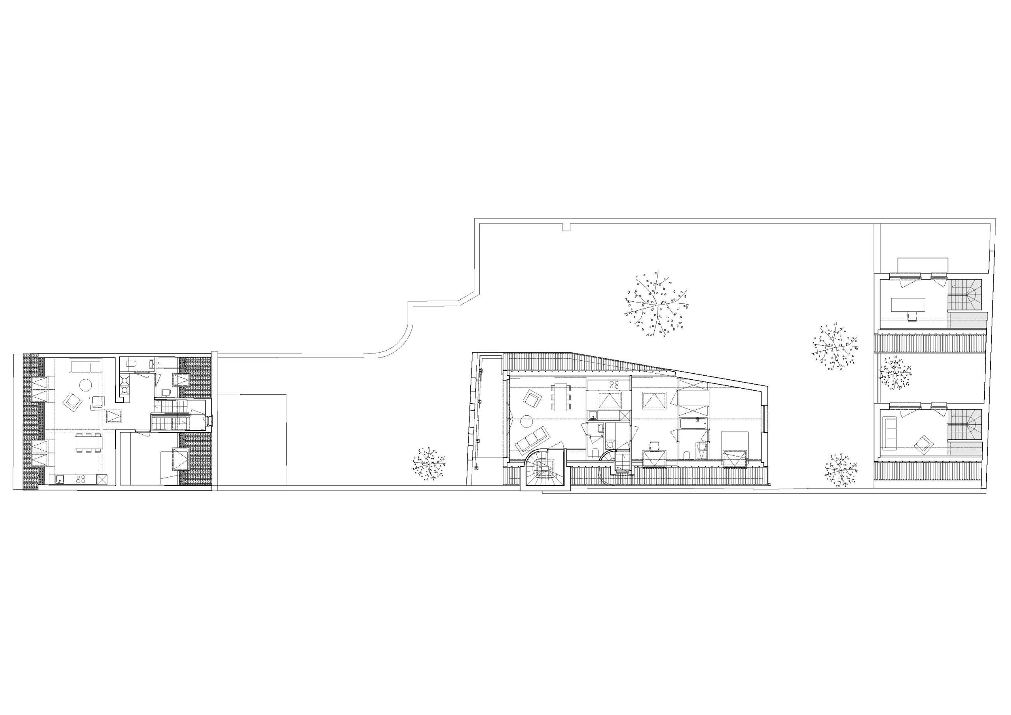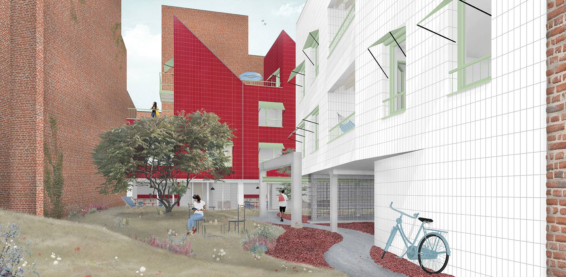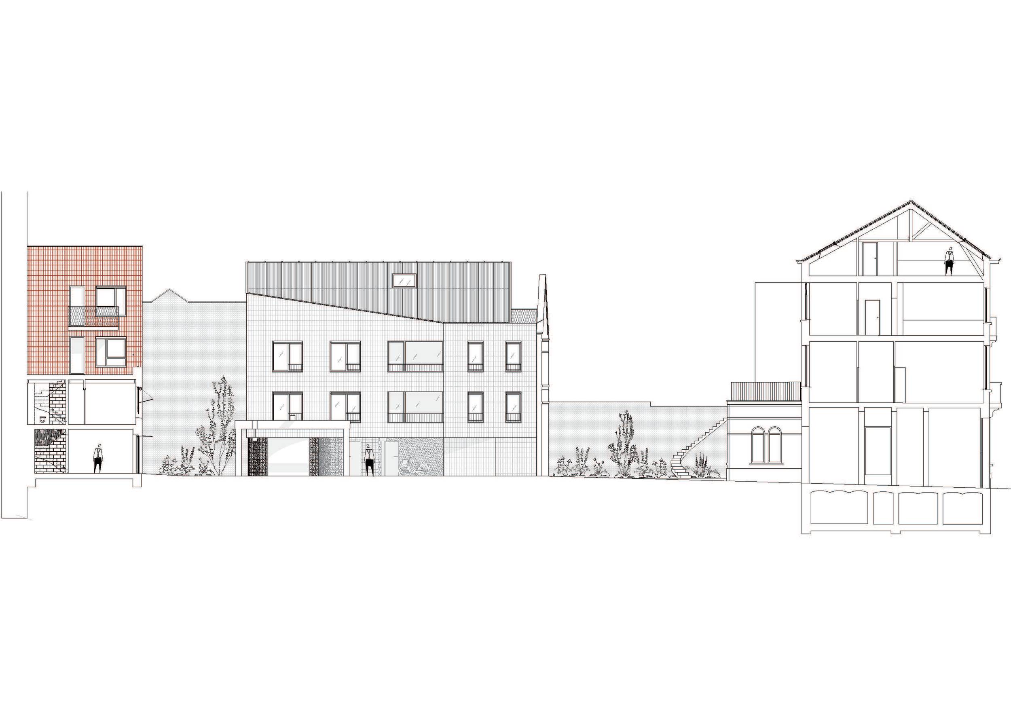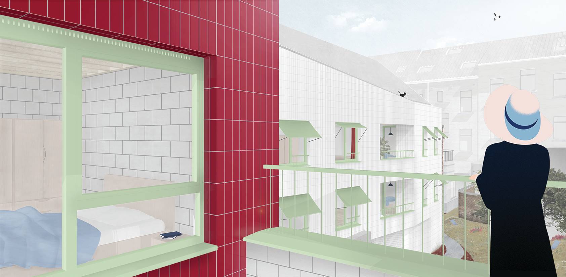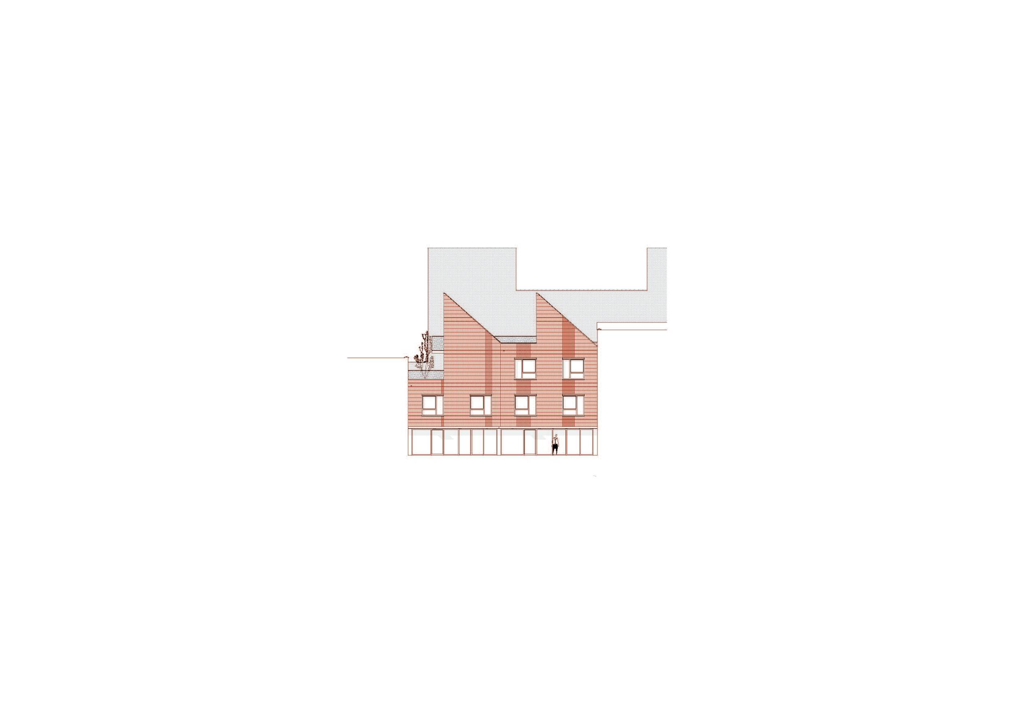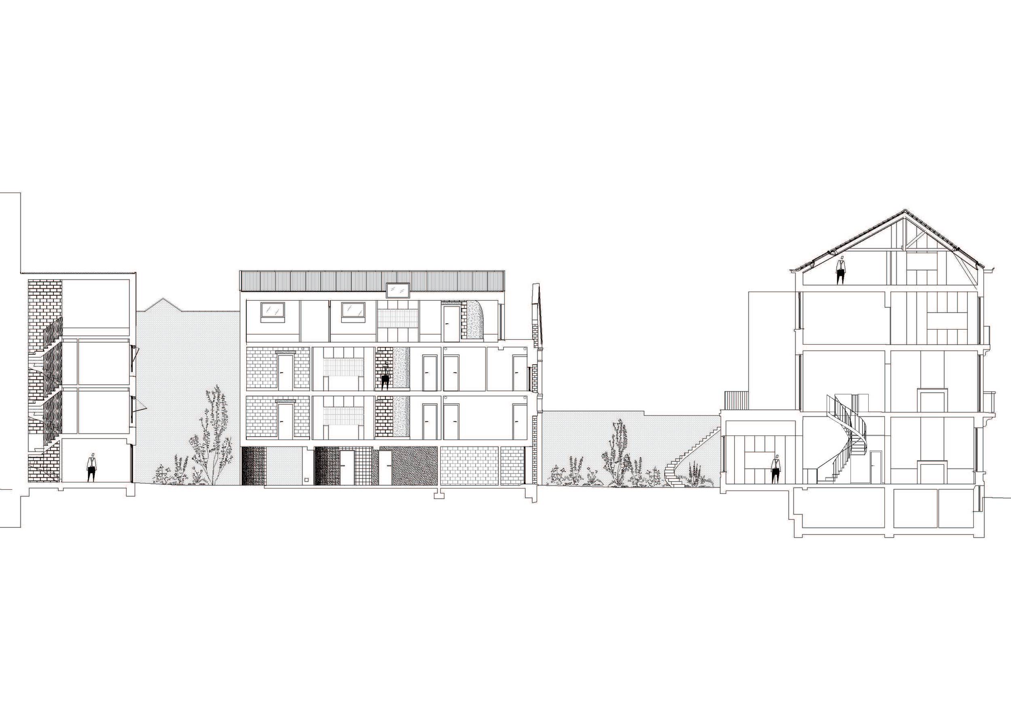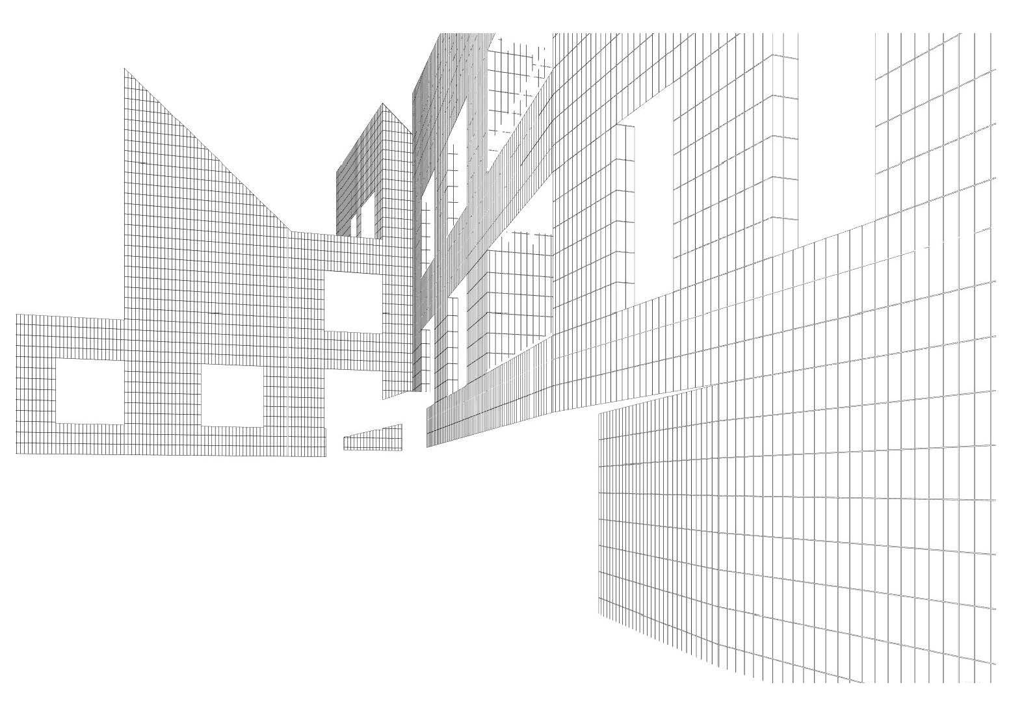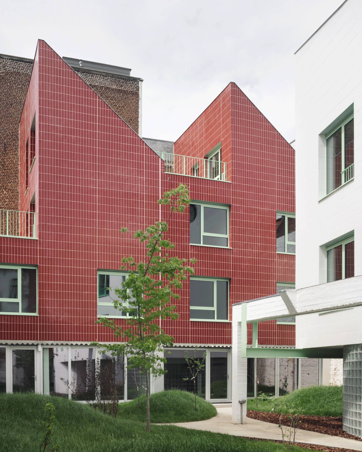
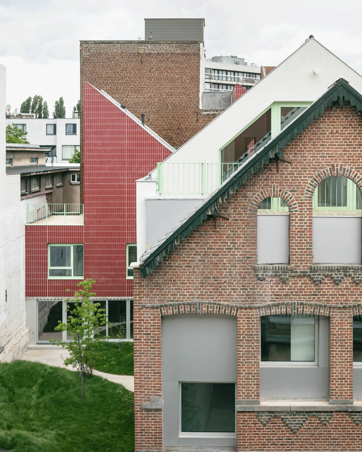
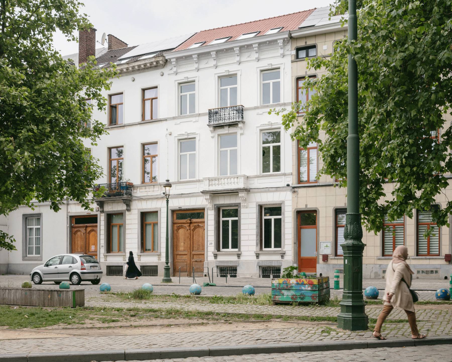
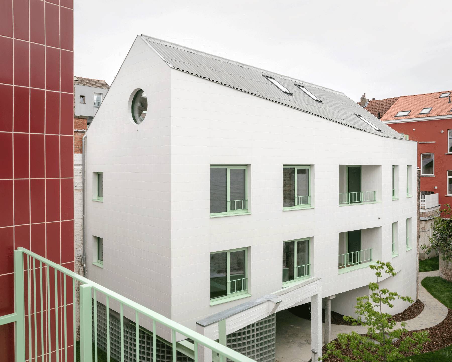
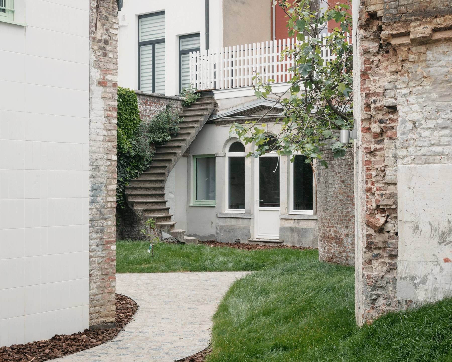
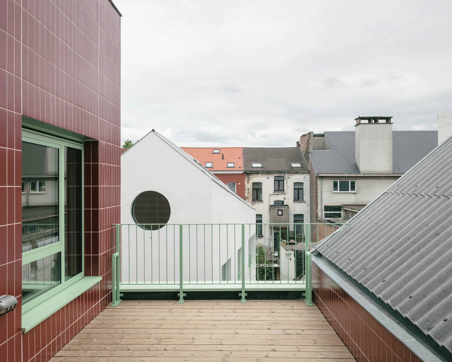
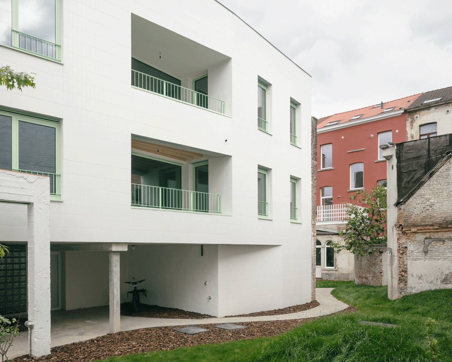
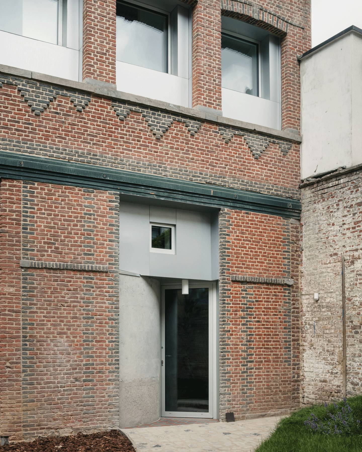
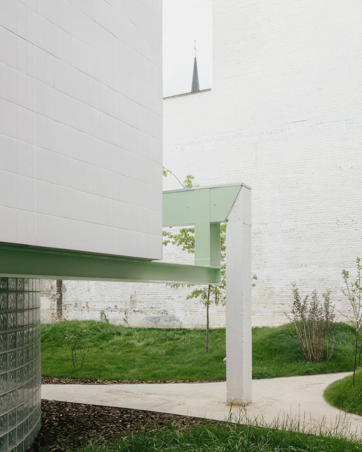
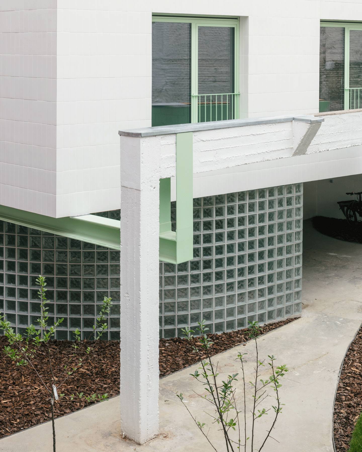
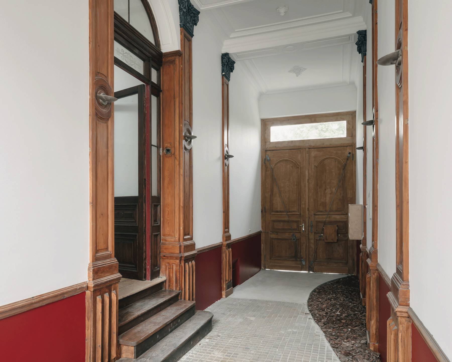
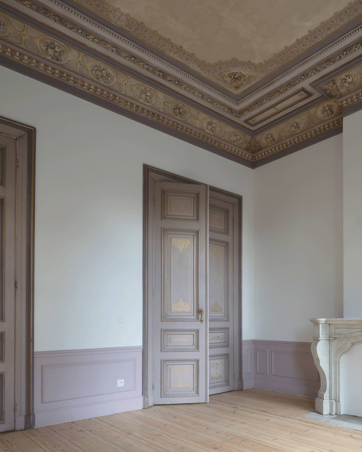
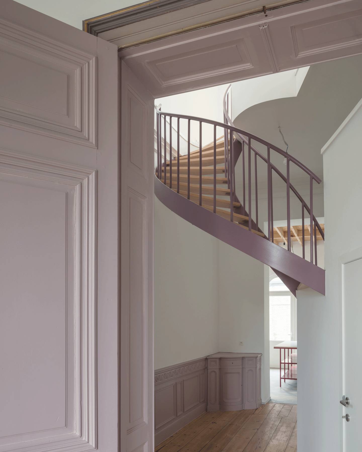
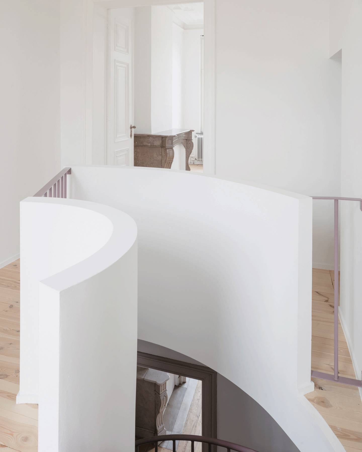
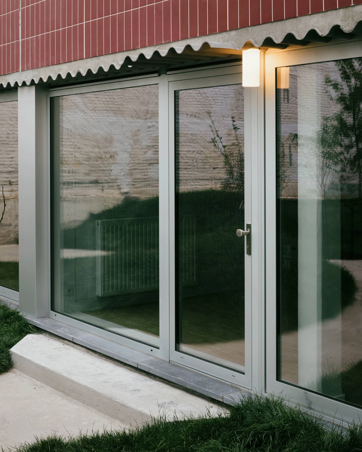
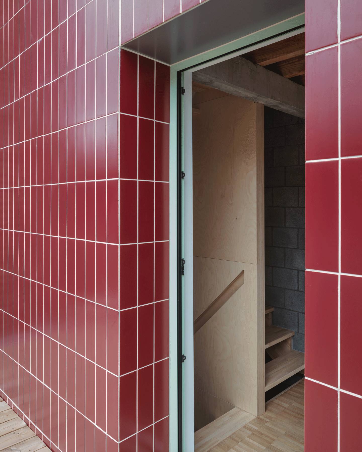
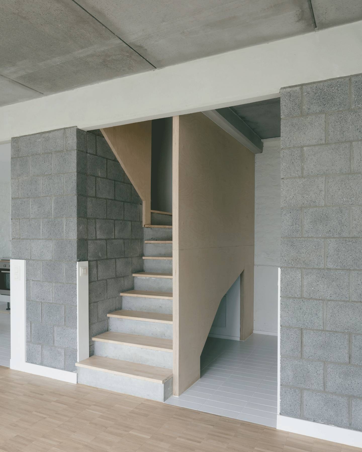
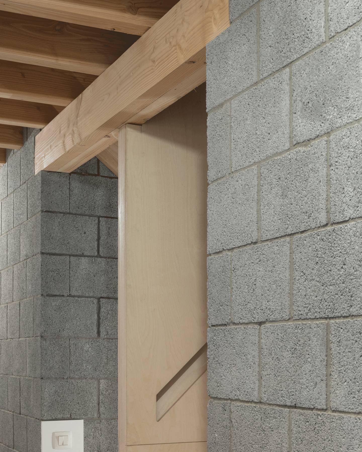
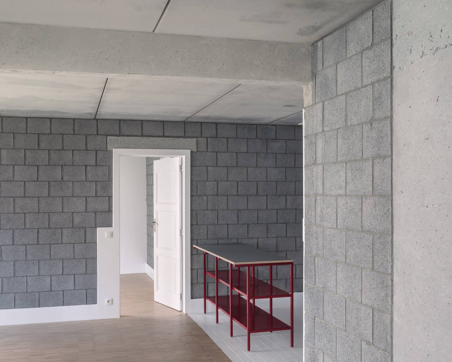
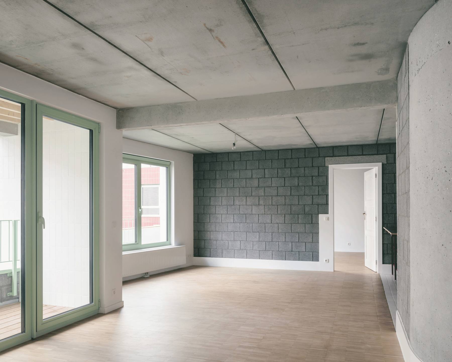
DUCHESSE is situated in the densely populated area of Brussels, near the historic canal and within a former industrial zone. The project seamlessly blends modern living with the vibrant urban atmosphere of the surrounding area. The central square facing the site serves as a hub of activity, housing trams, markets, educational institutions, a church, and various public events. The project's design integrates the existing structures on the site: an old townhouse from the late 1800s and two industrial halls connected by a shared courtyard. By intricately intertwining the old and new, a housing complex featuring three multi-oriented volumes emerges, all centered around a spacious communal garden. The architecture showcases a harmonious fusion of scales and aesthetics, embodying the essence of Brussels' architectural heritage. It seamlessly incorporates elements such as traditional townhouse features, industrial brick facades, and contemporary tiled volumes. Each unit enjoys a private outdoor space that overlooks the communal garden, creating a sense of interconnectedness within the micro-community. The ground floor was thoughtfully designed to encourage a sense of community. Shared spaces, like bicycle parking and a glass-brick atelier, are nestled beneath a central volume. Semi-private gardens and living areas seamlessly flow into the communal zone, further nurturing a feeling of belonging. The design philosophy embodies the Genius Loci, respecting the site's DNA and industrial legacy. The transformation from an industrial site to residential spaces maintains the original identity, rejecting cookie-cutter facades and cheap materials. The materials chosen for both outdoor and indoor spaces are presented in their unadulterated form, celebrating their inherent beauty and value. The architectural approach pays homage to the history while evolving the site's purpose. Existing elements were reimagined, like reusing doors from the former structure and repurposing "porphire" tiles for outdoor paths. The new volumes are meticulously integrated into the outlines of the existing sheds, resulting in distinctive spatial qualities that are unique to this place. Within the courtyard, the new volumes ingeniously utilize neighboring walls to house technical elements, circulation areas, kitchens, toilets, and bathrooms. This strategic arrangement maximizes natural light and optimizes living spaces and bedrooms to face outward, creating an inviting and comfortable living environment. The project is an ode to the site's industrial past, seamlessly transitioning it into a modern housing community while retaining its authentic industrial spirit.
Location | BE, Brussels, Place de la Duchesse |
Works | Renovation, extension, and new construction |
Role | Complete mission, design, and execution |
Typology | Industrial halls and town house |
Program | Residential |
Surface | 1080m2 + (450m2 outdoor) |
Client | Private |
Engineer | Forme et Structure |
Landscape | NOTAN OFFICE |
Date | 2017 - 2022 |
Status | Built |
Photos | Stijn Bollaert |
