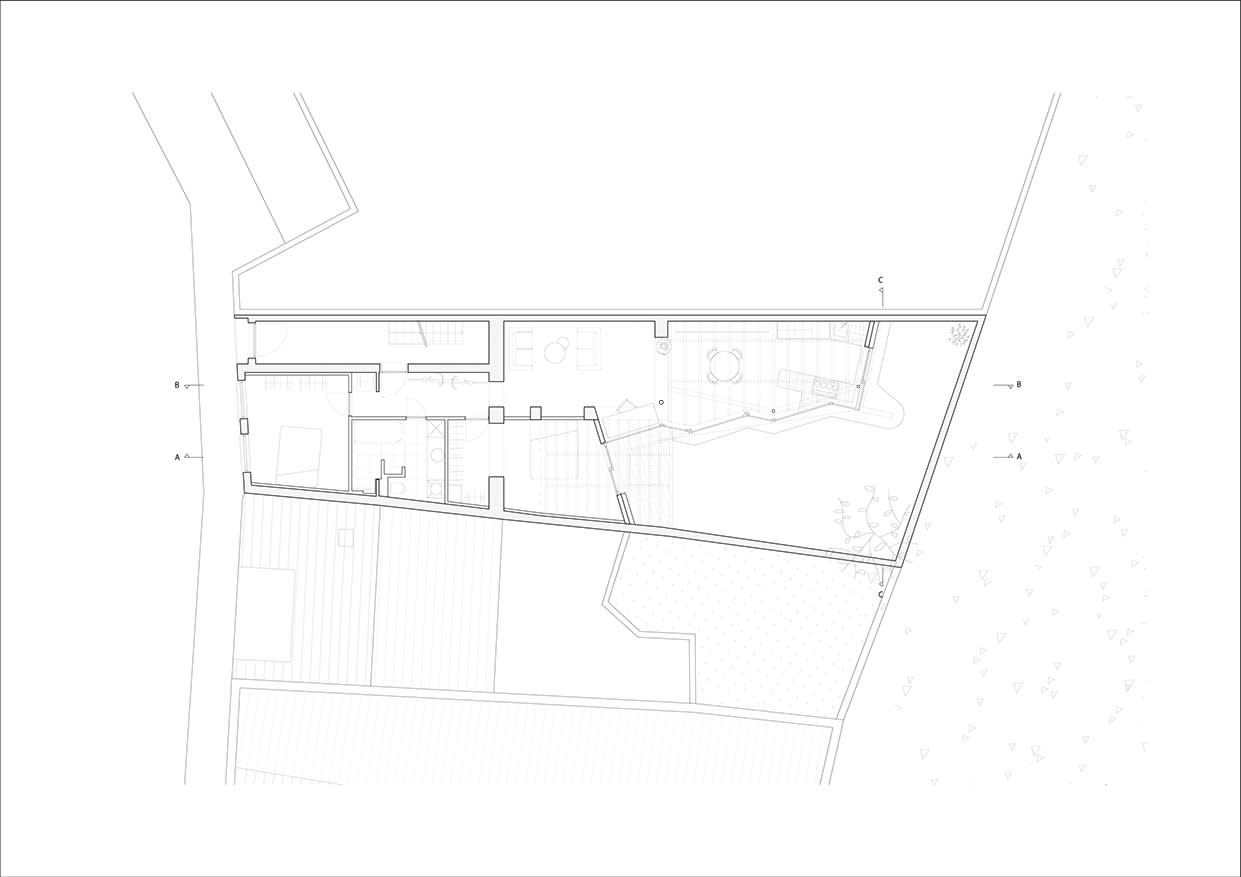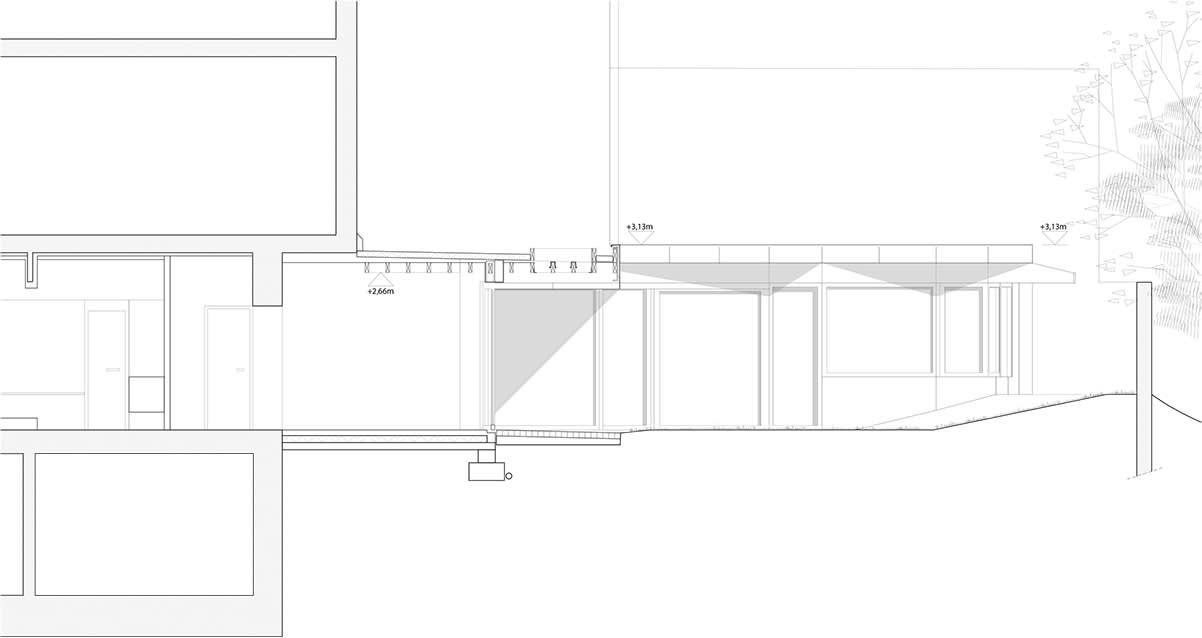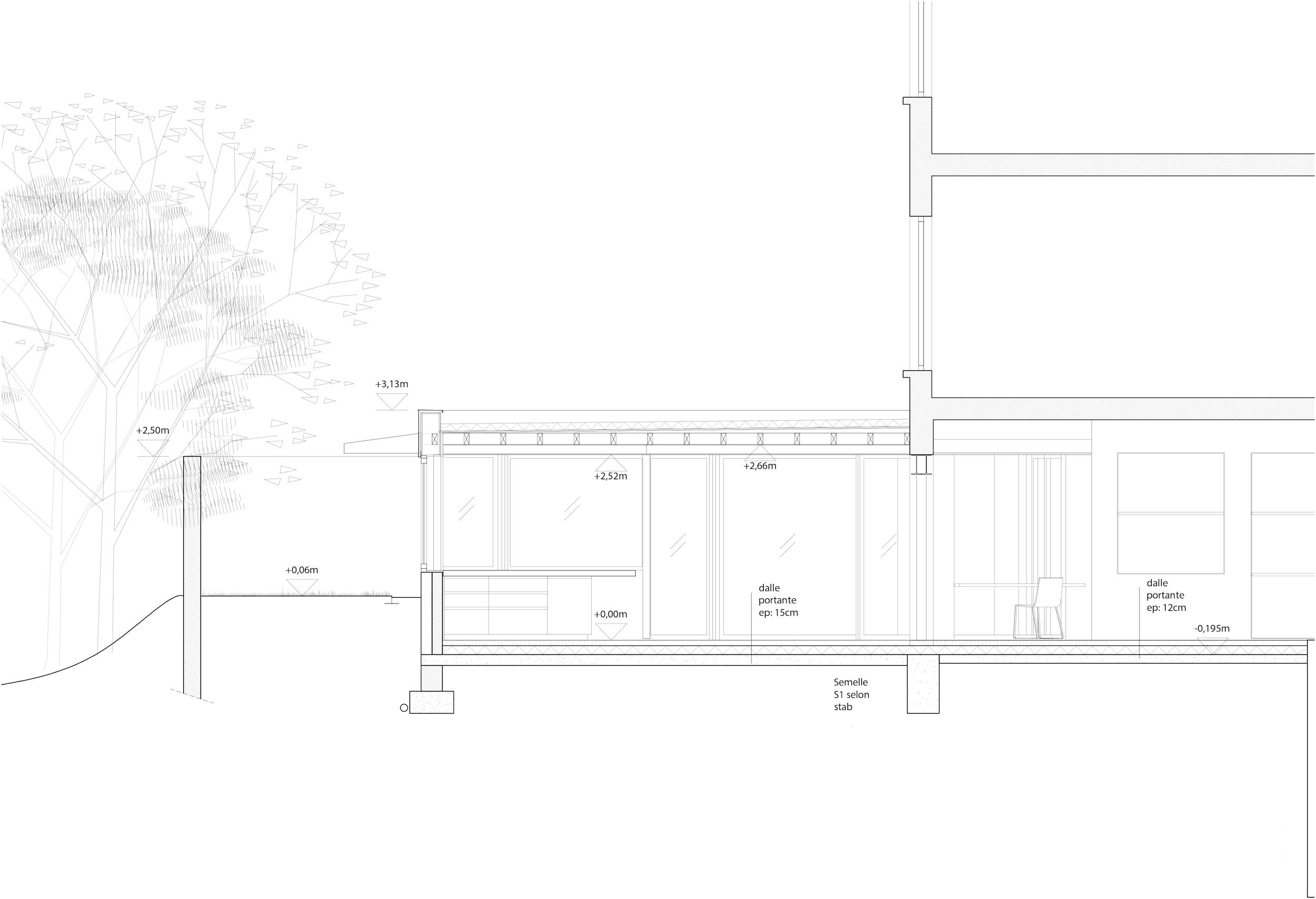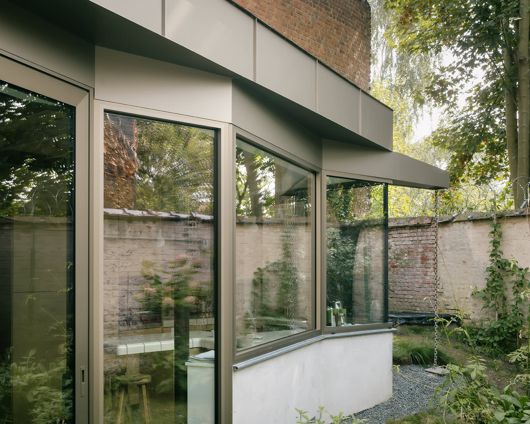
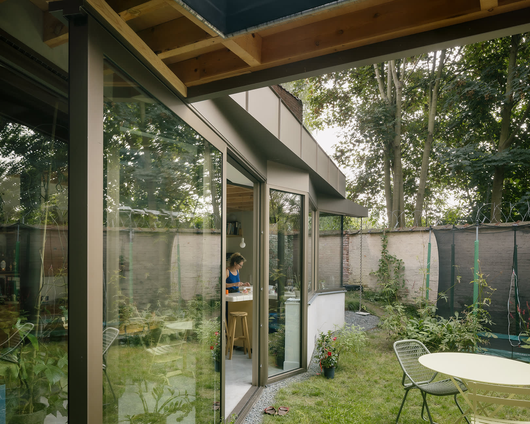
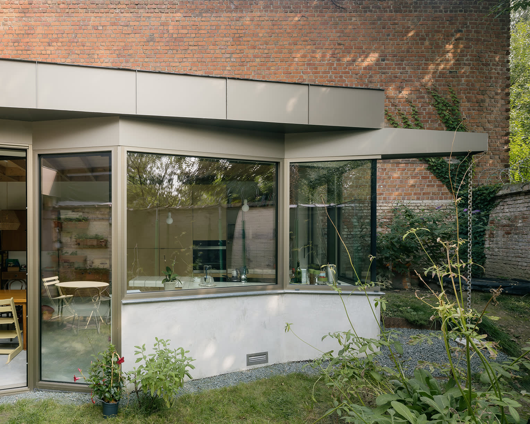
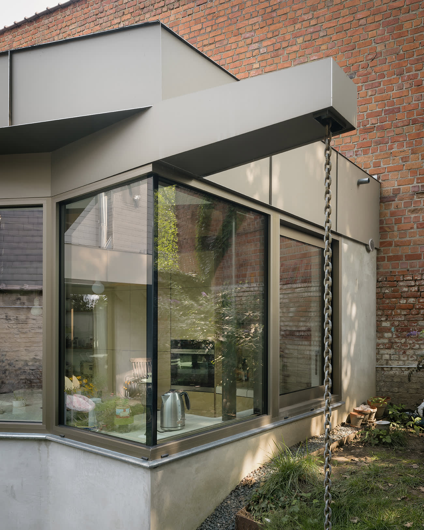
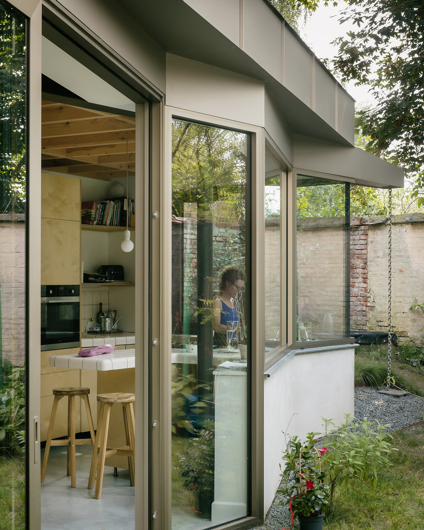
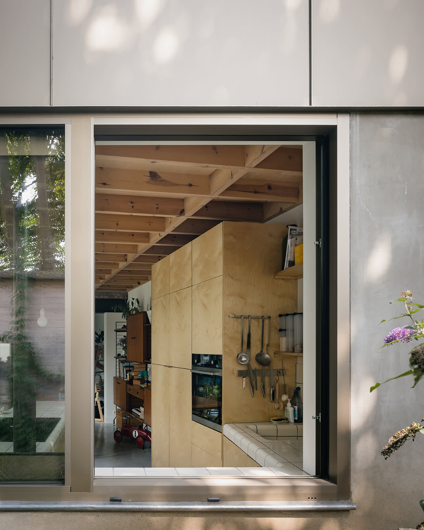
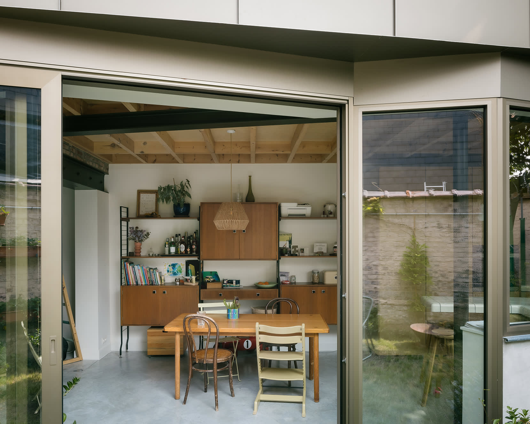
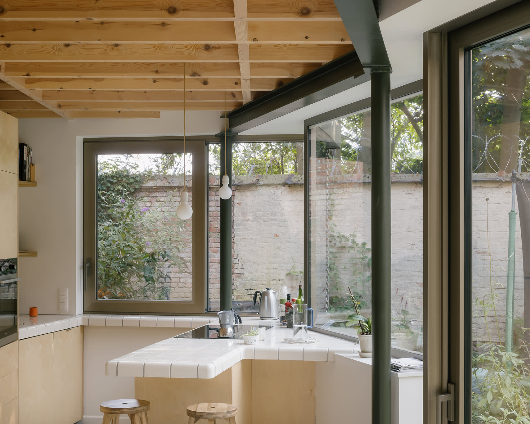
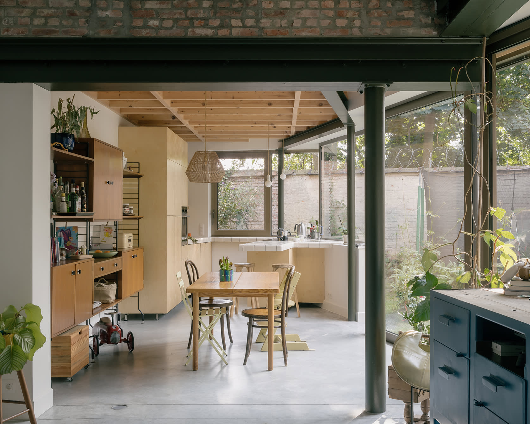
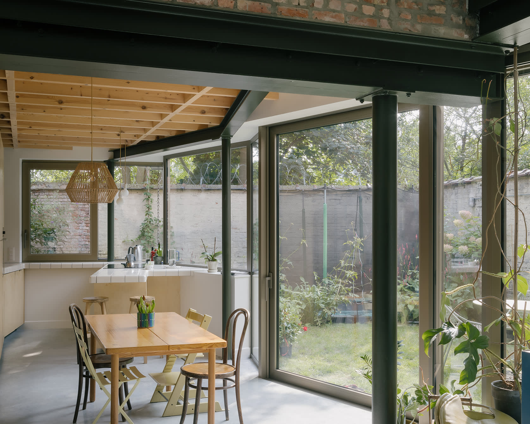
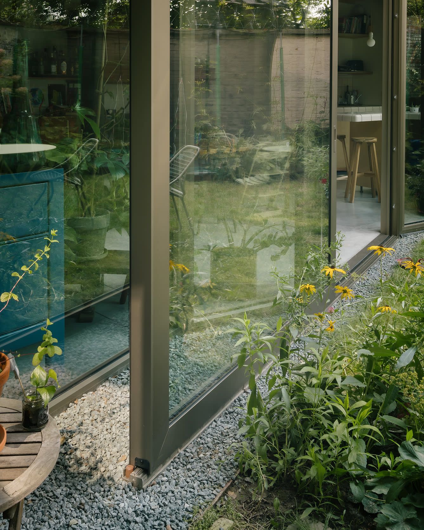
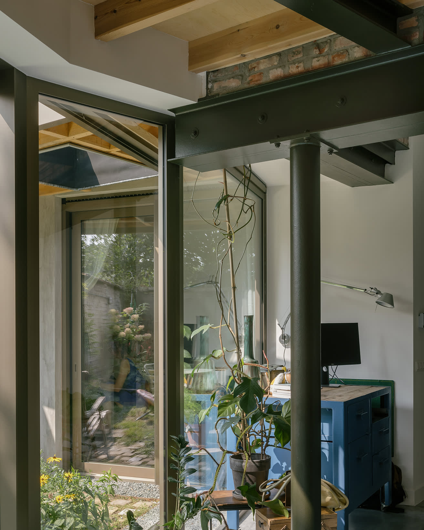
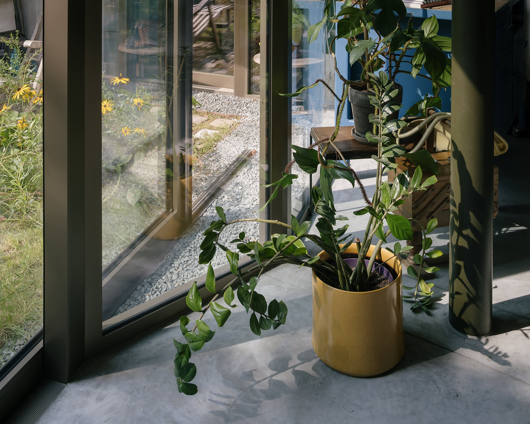
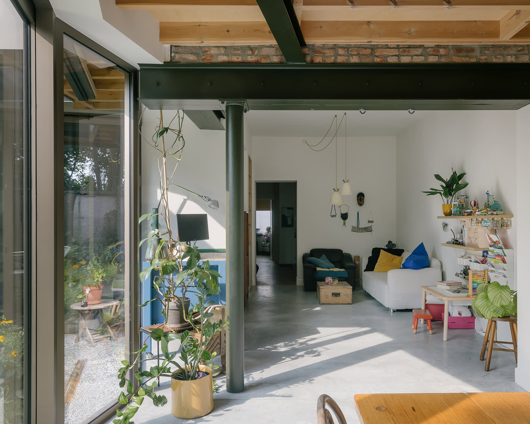
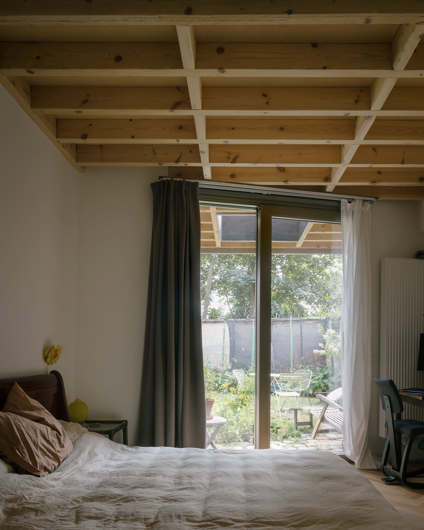
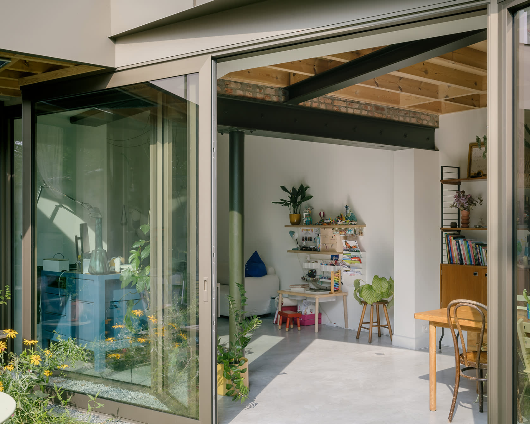
At the intersection of three urban zones — Laeken's old neighborhoods to the east and west, and the maritime district to the south — Dieudonné Lefèvre Street serves as a boundary, adjacent to Tour & Taxis park. This mixed context, both residential and industrial, is marked by a large warehouse next to the project, framed by a blank wall.
The project, oriented north-south, maximizes natural light while preventing overheating. The former apartment of three consecutive rooms is reimagined as a two-bedroom space, focused on its connection to a private garden.
A key move involves lowering the courtyard to match the apartment's level, transforming it into a porous garden. A diagonal from the living room to the garden brings light inside and creates a niche that opens to the garden and covered terrace, becoming a flexible work area.
This design blurs the line between inside and outside. The new bedroom, facing the garden, maintains privacy via the terrace. Diagonal windows invite the garden into the living spaces, softening boundaries. The façade fractures to create deep perspectives and unexpected views, while the kitchen and dining room connect seamlessly with the garden, reducing the overall footprint.
The new roof aligns with the original, unifying the structure. The exposed columns and beams reinforce the diagonal rhythm, offering a raw aesthetic that blends architecture with nature, erasing clear boundaries and creating a fluid, interconnected space.
Location | BE, Brussels, Rue Dieudonné Lefèvre |
Works | Extension and renovation |
Role | Complete mission, design, and execution |
Typology | Ground-floor, apartment with 2 bedrooms and a garden |
Program | Residential |
Surface | 122 m2 |
Client | Private |
Engineer | Forme et Structure |
Date | 2021 - 2024 |
Status | Built |
Photos | Stijn Bollaert |
