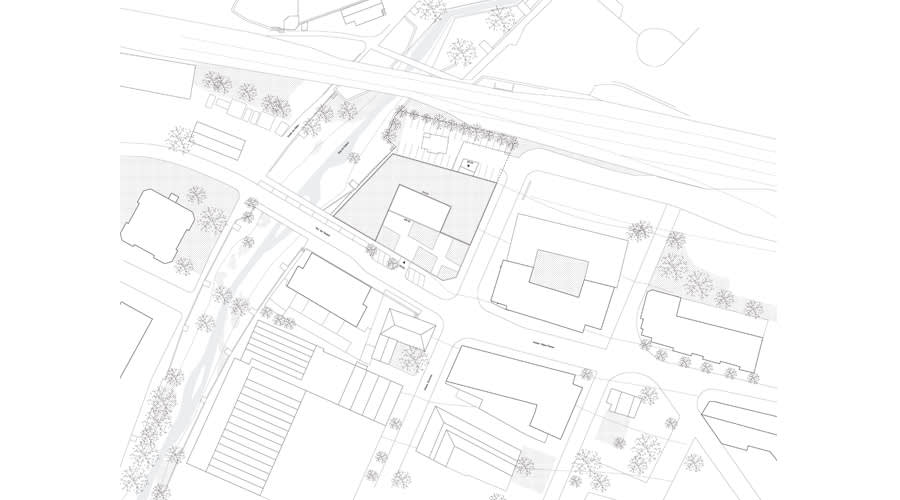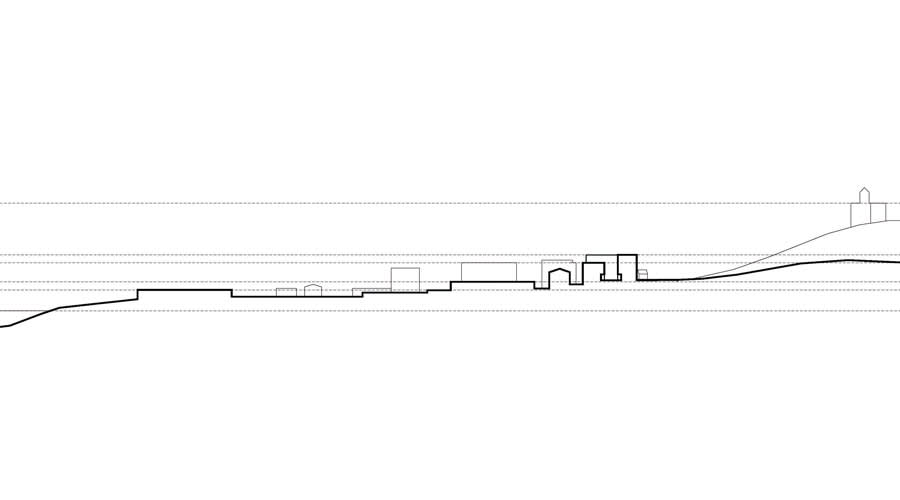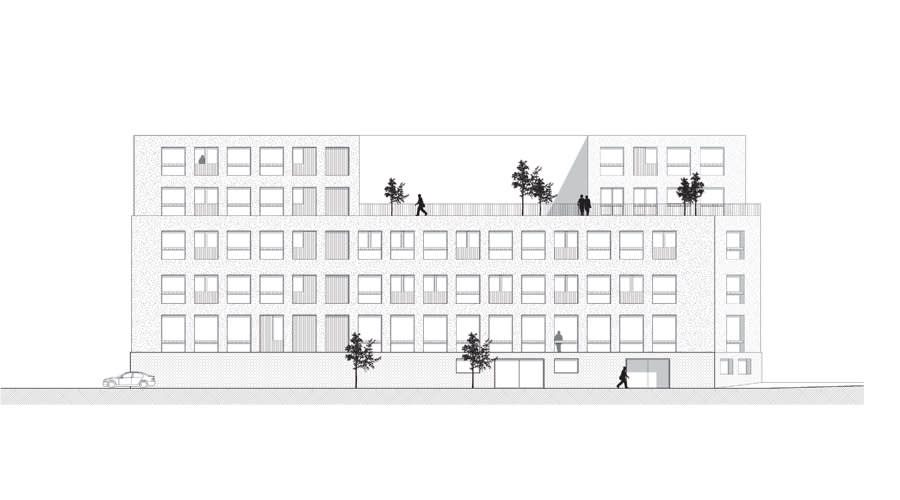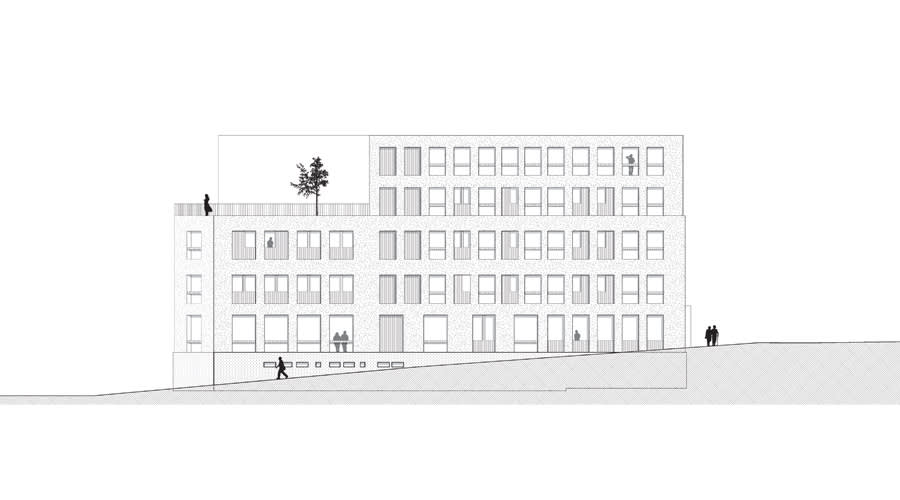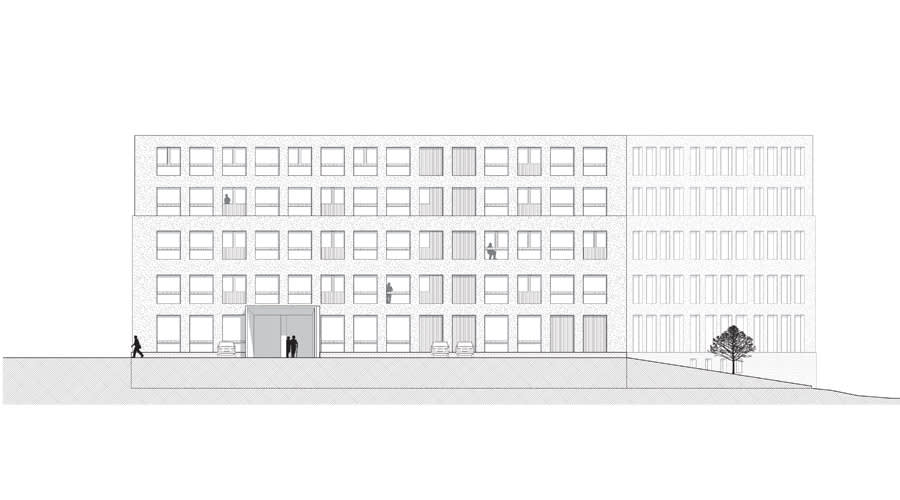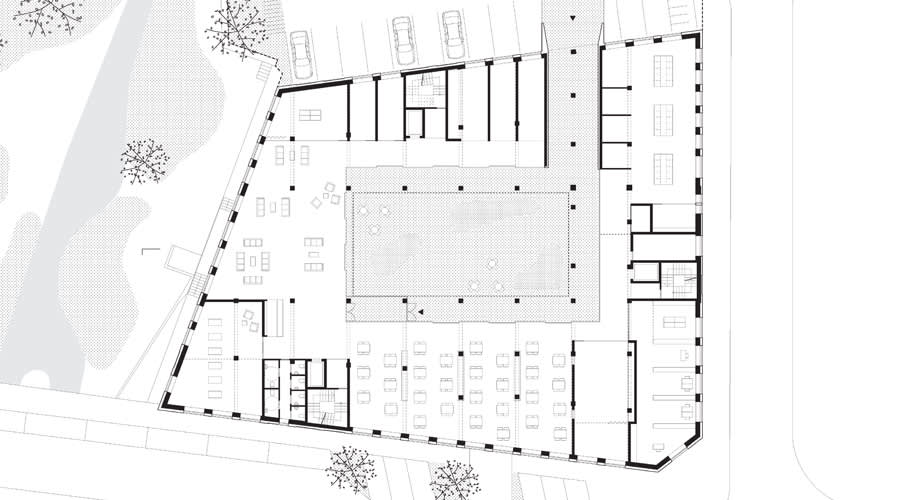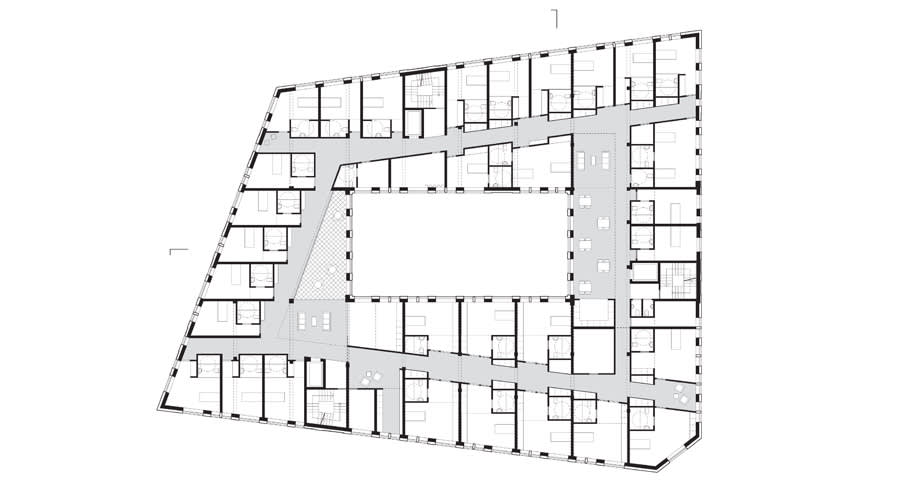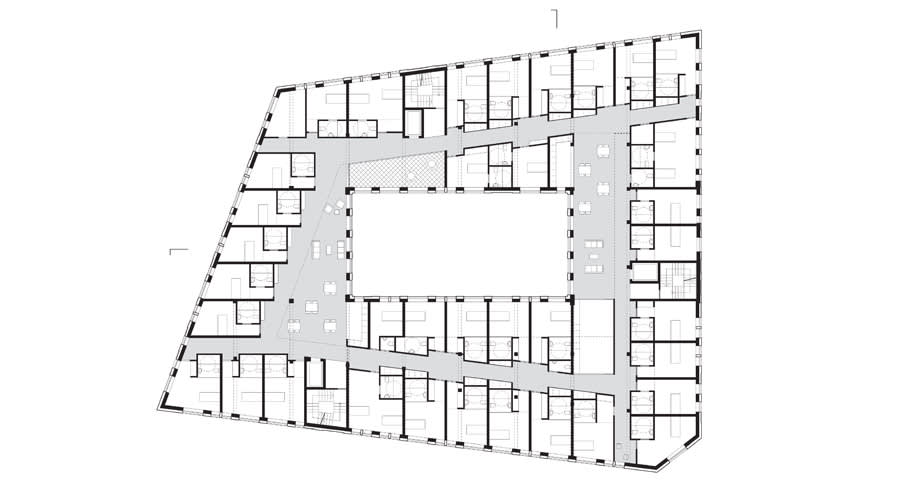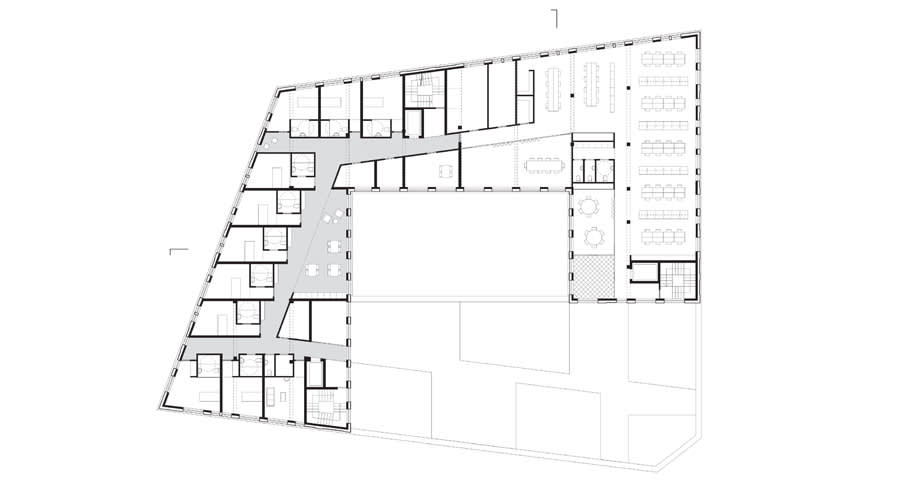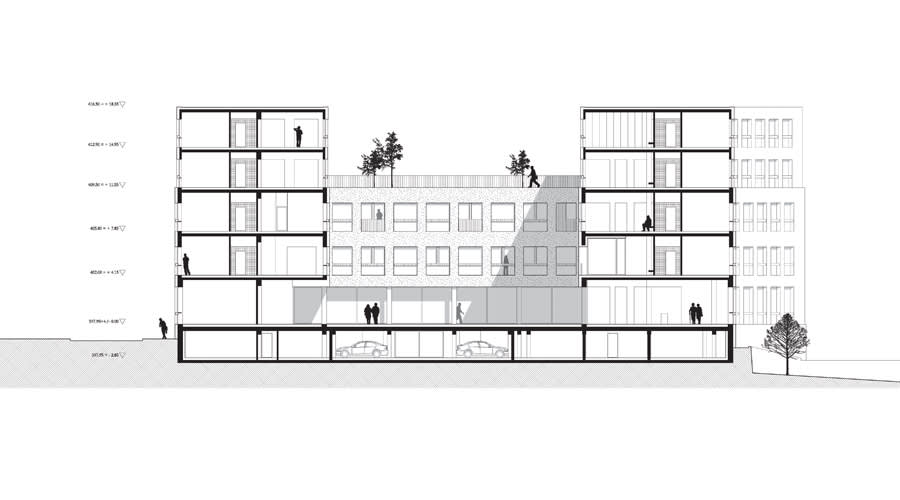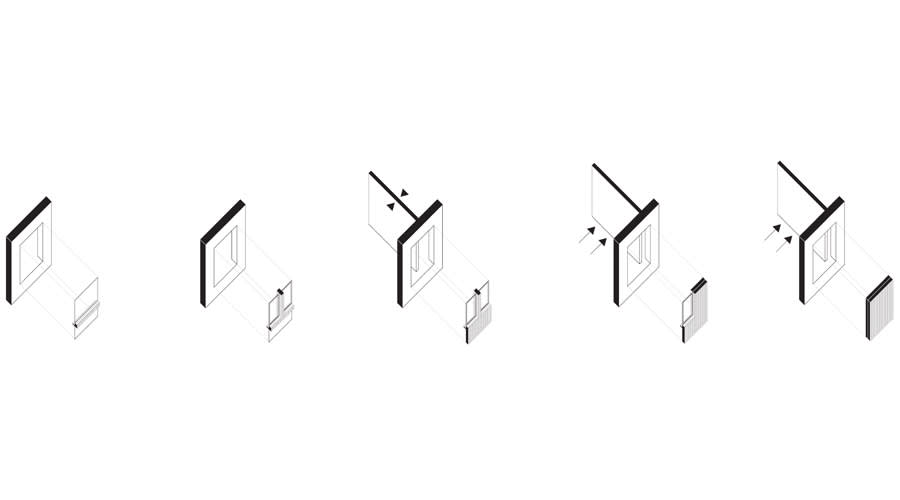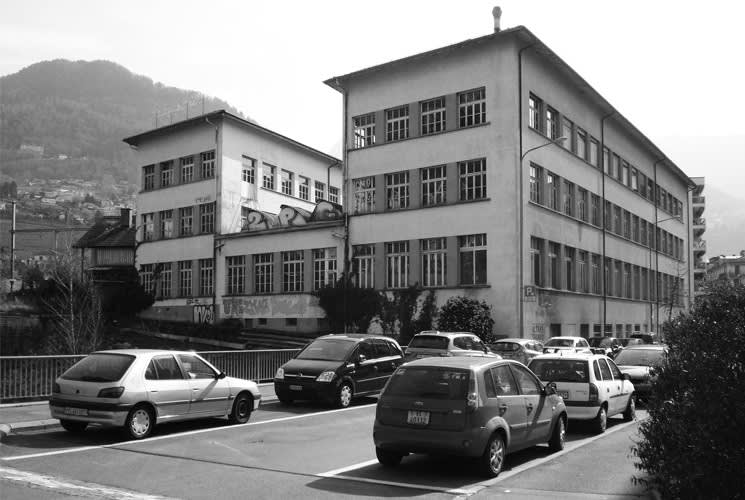
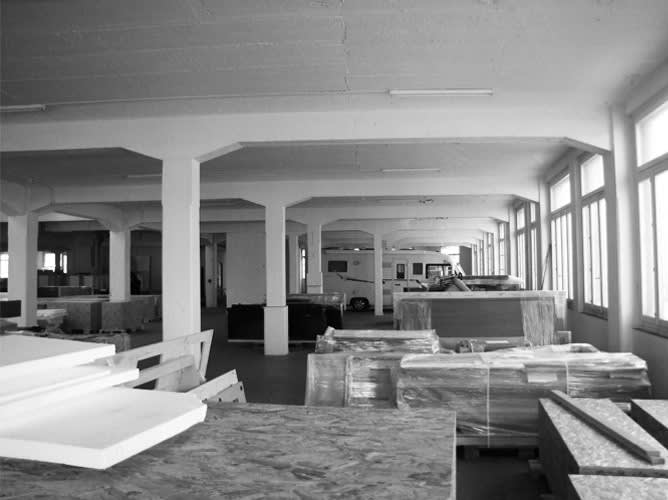

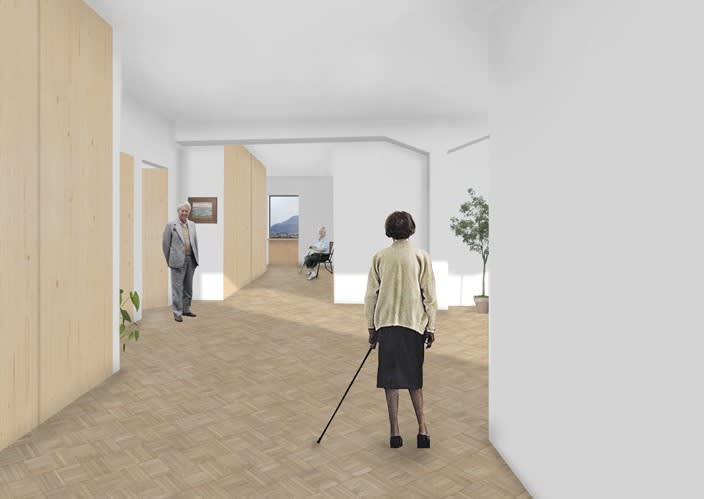
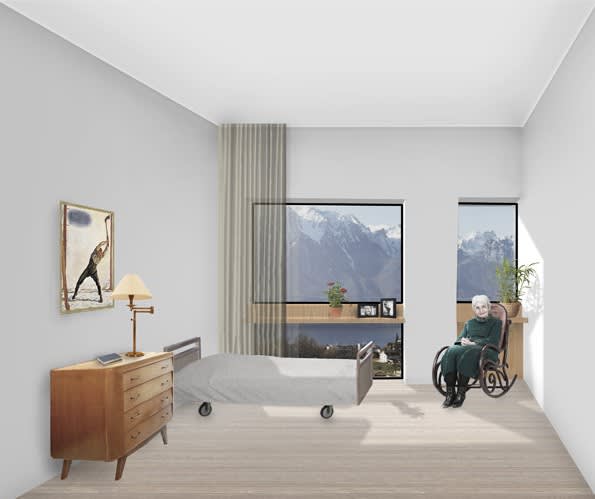
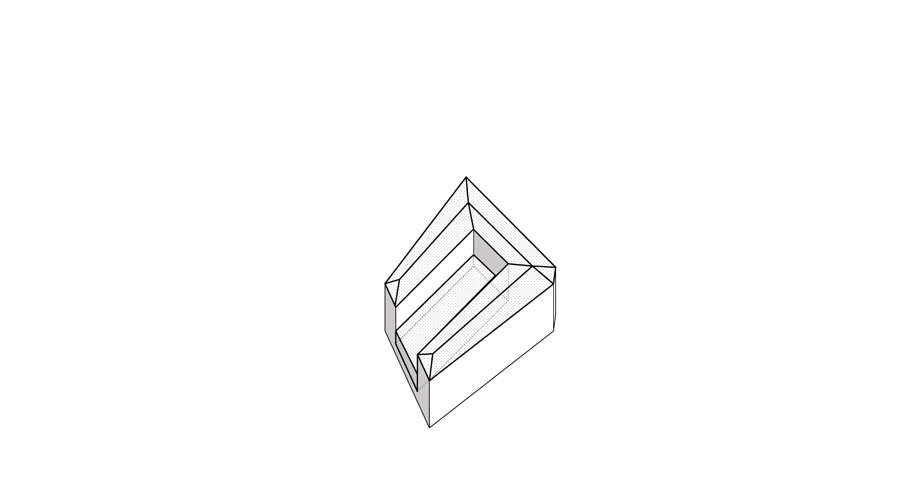
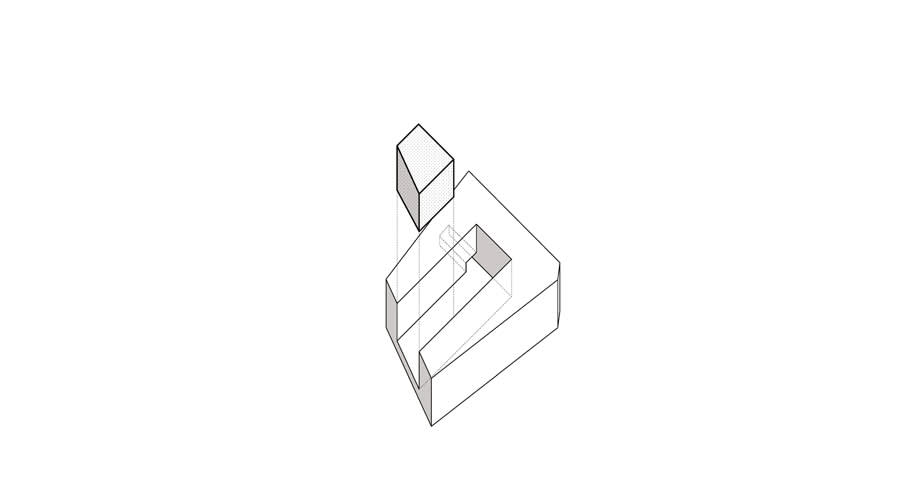

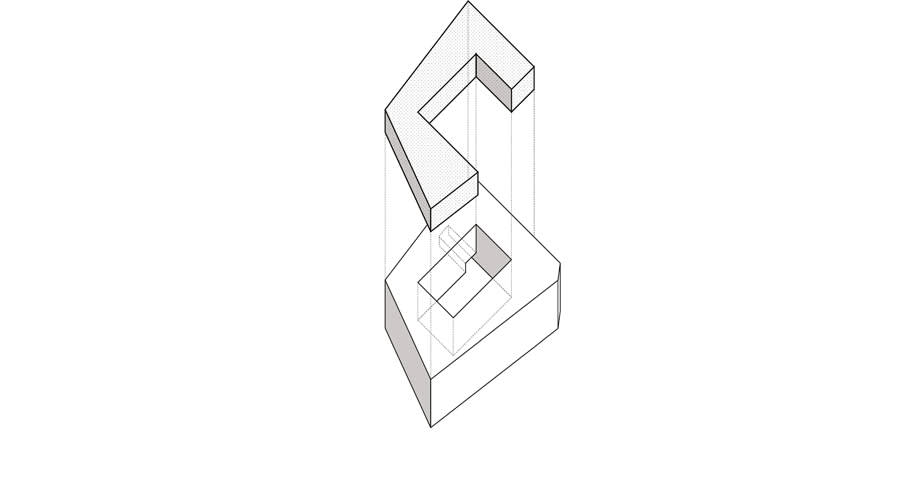
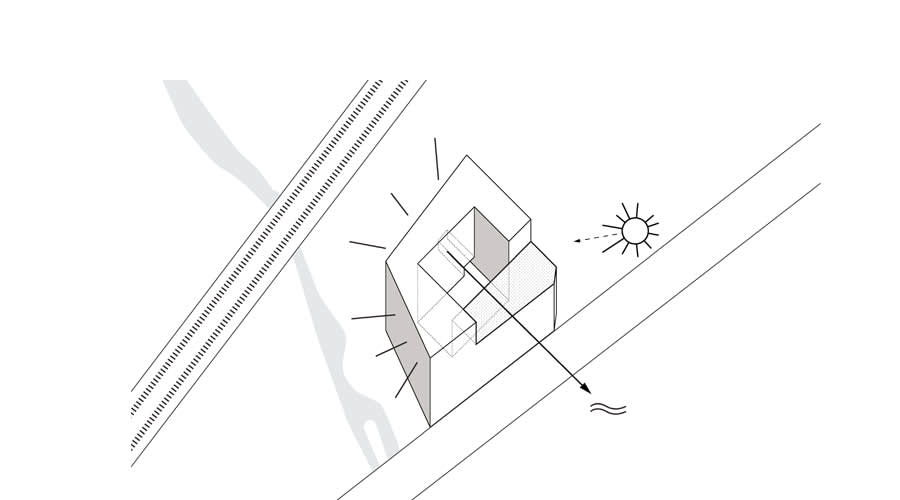
Nestled between railways and the "Crêtes" castle to the north and the river to the west, the project enjoys an elevated position over the urban expanse, providing the lake views. Enclosing the U-shaped structure's western side forms a central courtyard, linked to outdoor parking through a passage, now the project's main entrance.
Continuous circulation within the new volume eliminates dead-ends. The courtyard, enveloped by collective functions, becomes a dynamic space for residents, visitors, and employees to interact.
Balconies oriented towards the courtyard extend from collective spaces on each level.
A green terrace on the second floor, accessible to all, doubles as a communal area, offering a panoramic lake view.
The project comprises three zones: communal spaces on the ground and underground levels, residential units around the courtyard, and autonomous centers on the top floor. Cores connect all levels, fostering movement and interaction in shared areas.
Each floor's circulation forms a loop with outdoor views, creating attractive shared spaces. Maintaining the window rhythm, windows are lowered for comfortable views from room beds. New openings align with the rhythm, maintaining harmony. The façade features five window typologies, suited to specific openings.
Location | CH, Montreux |
Works | Transformation and extension |
Role | Complete mission, design, and execution |
Program | Elderly house - EMS |
Surface | 6000 m2 |
Client | Fondation Claire Magnin |
Association | Nicole Froehlich and Michiel Van Der loos |
Date | 2014 |
Status | Competition |
