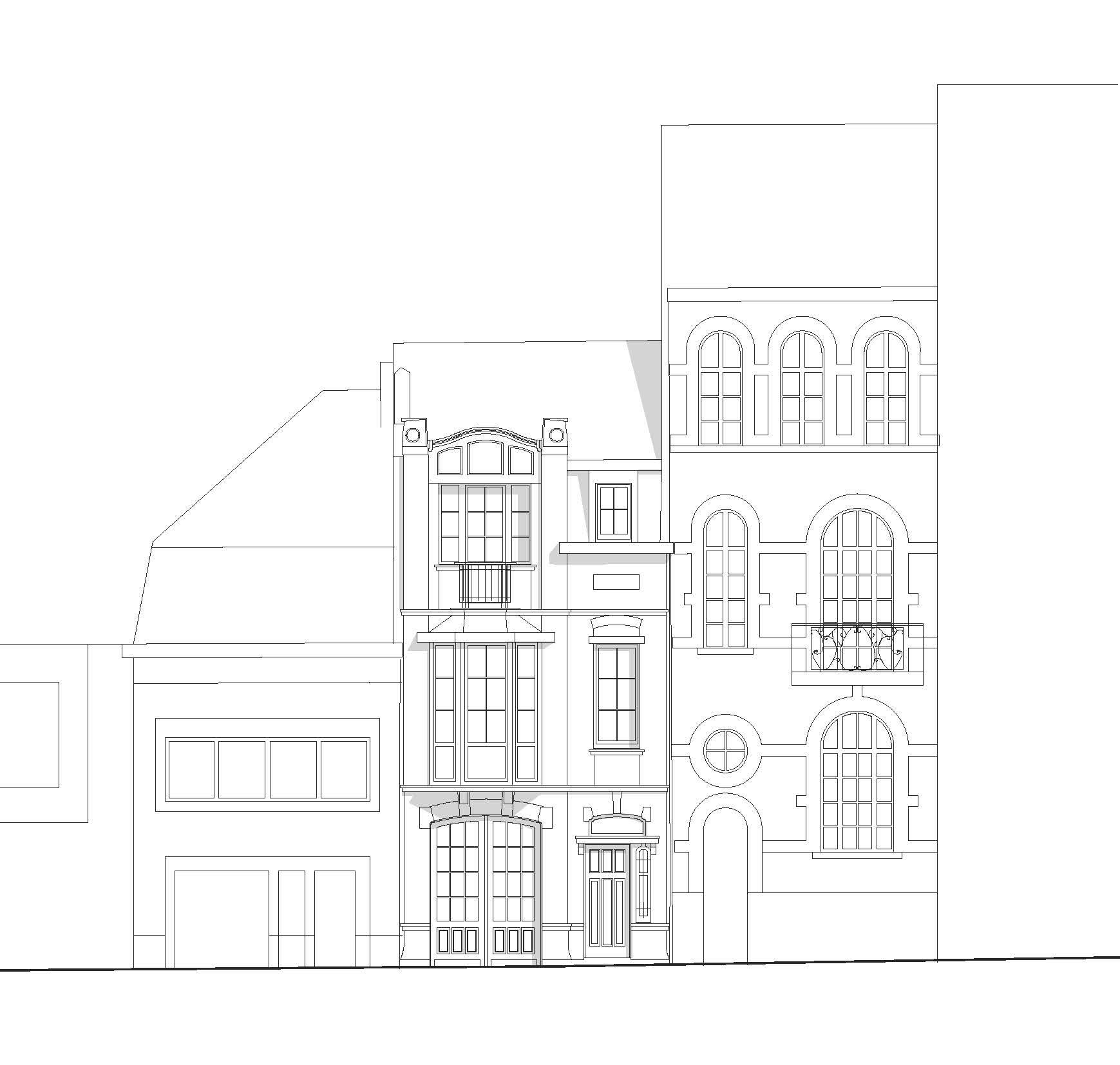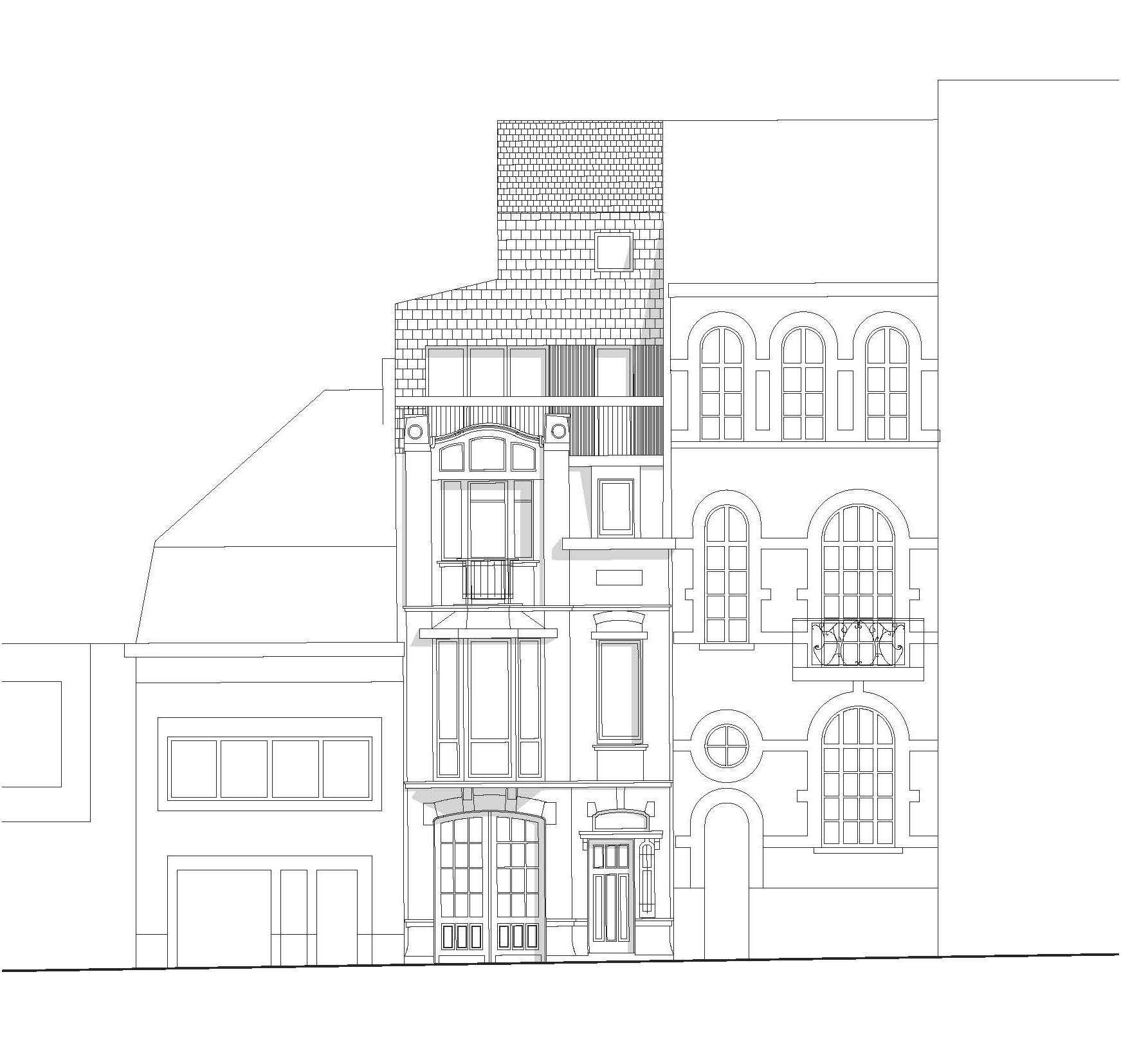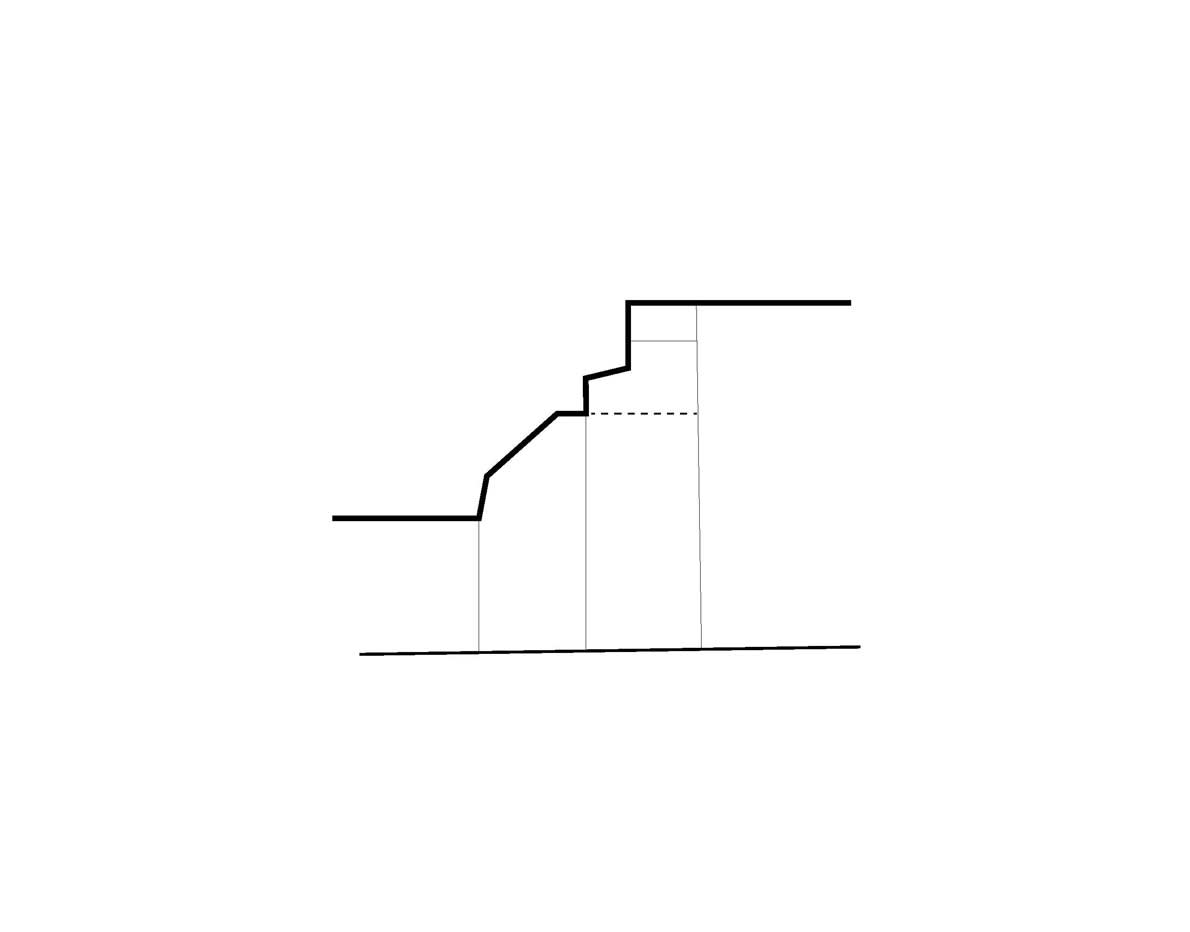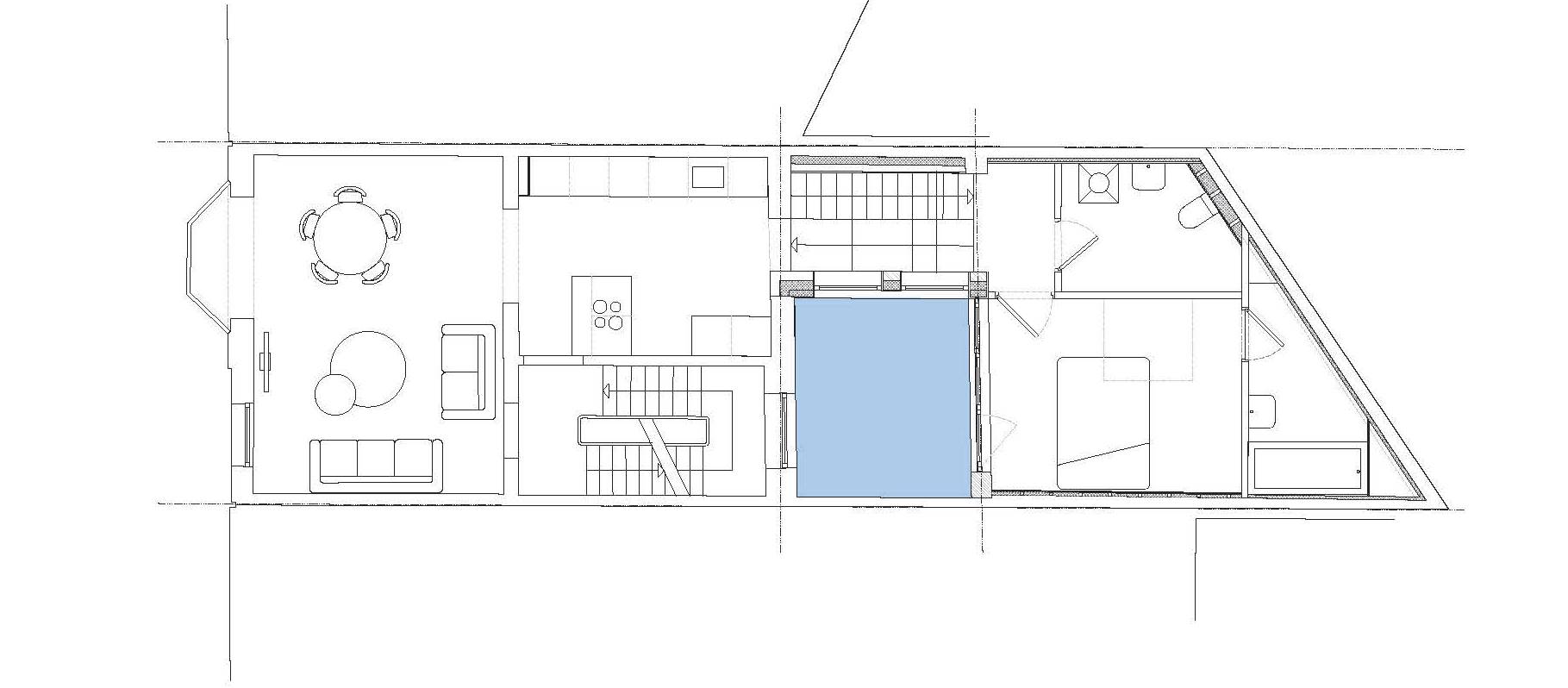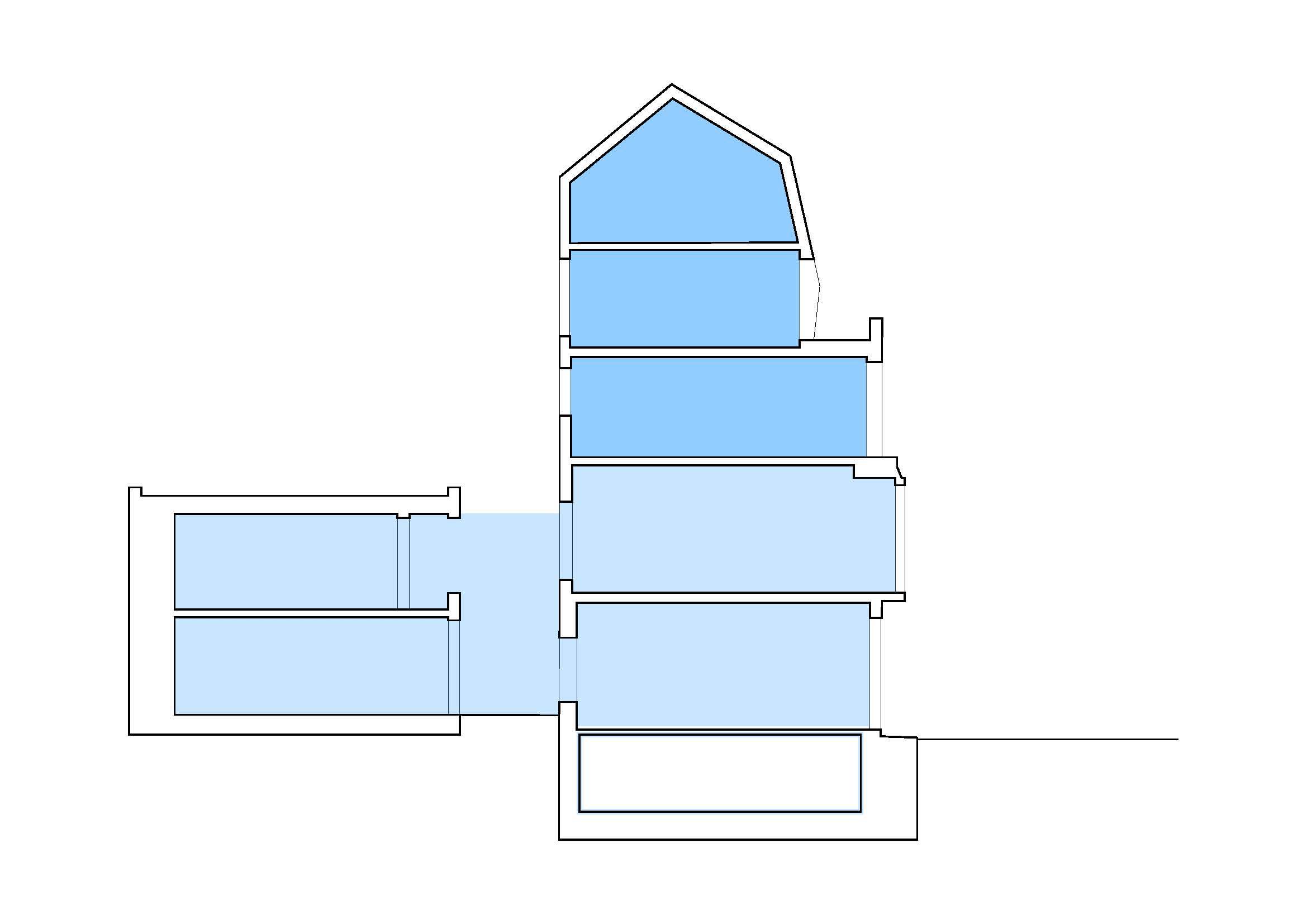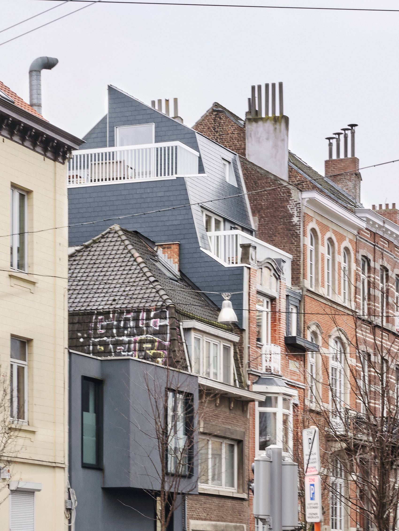
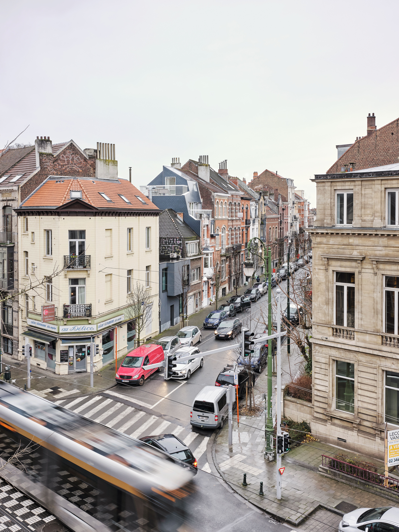
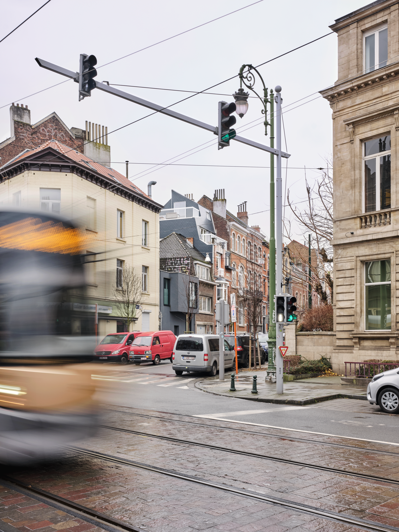
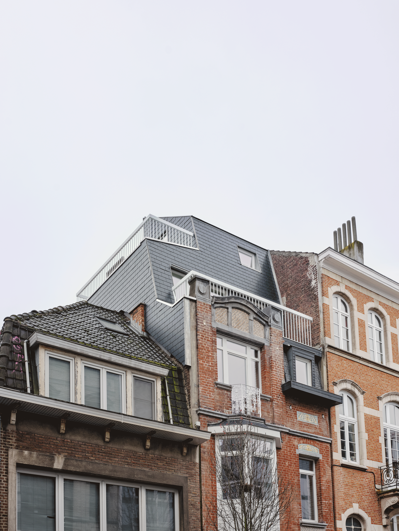
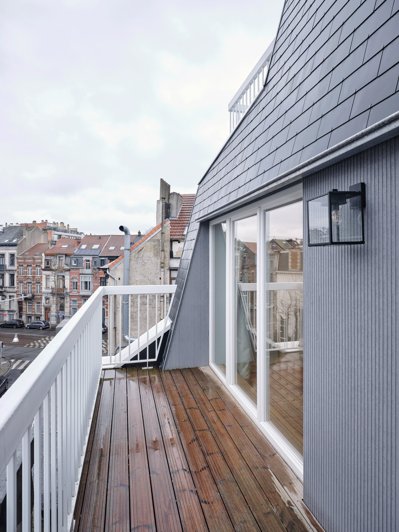
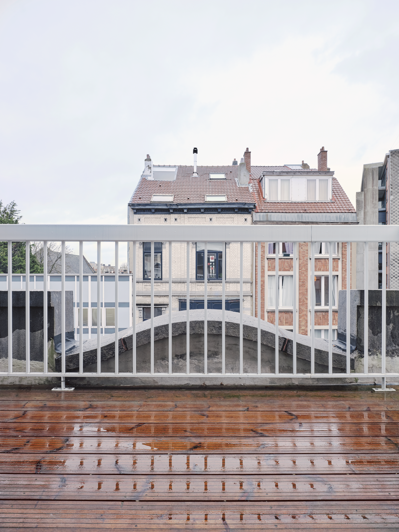
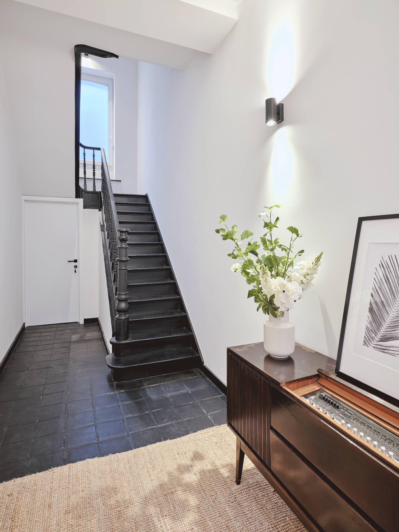
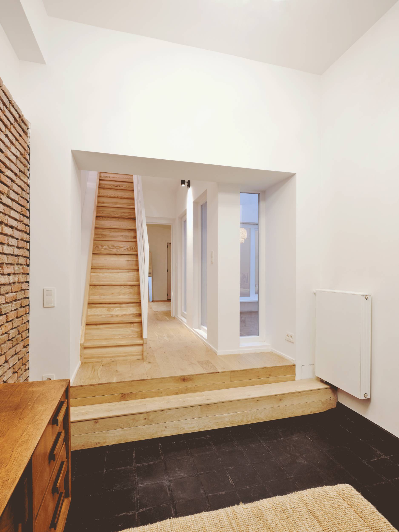
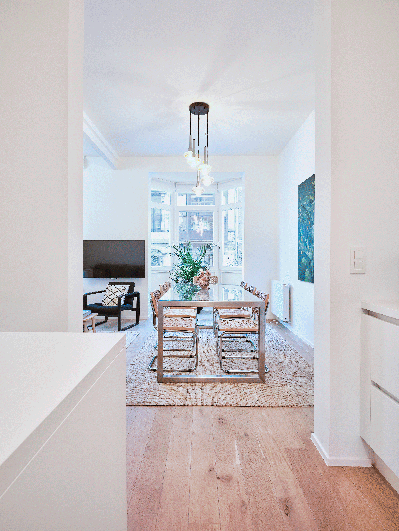
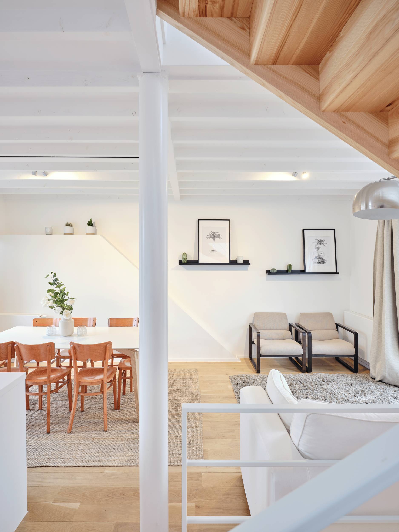
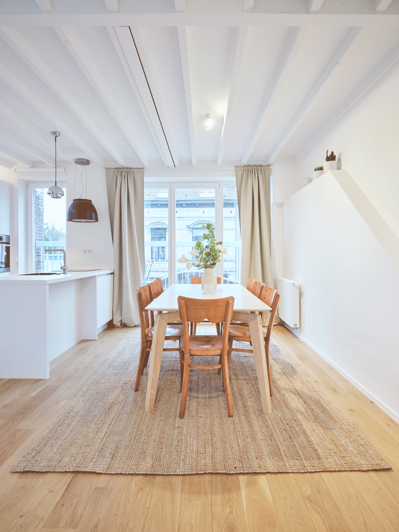
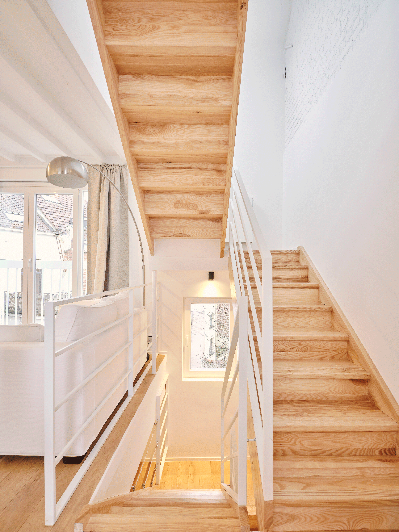
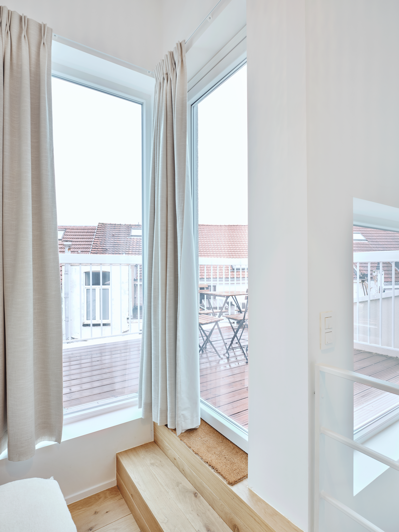
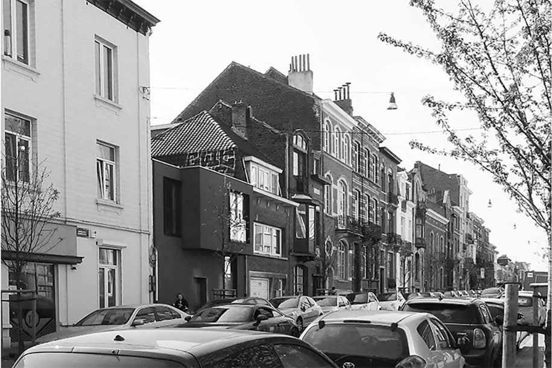
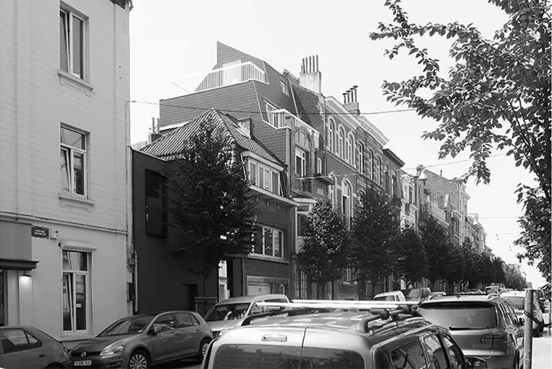
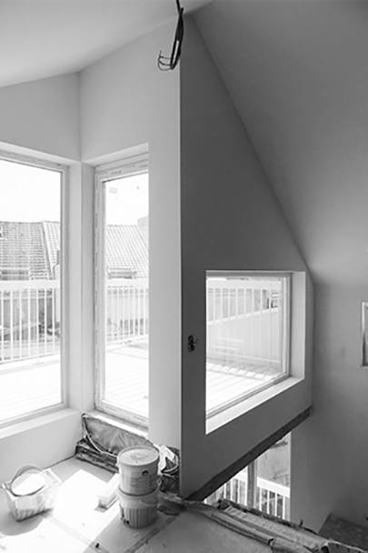
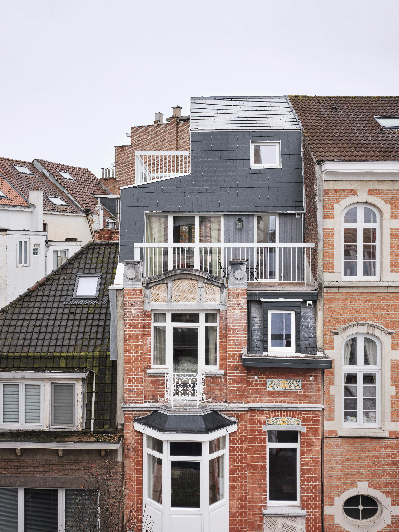
In this architectural endeavor, two additional floors gracefully emerge atop an existing structure, orchestrating a comprehensive reorganization of the spatial arrangement. Through the ingenious introduction of a central patio, this urban dwelling undergoes a metamorphosis, culminating in the manifestation of a dual-apartment edifice: a duplex occupying the initial two floors, and a triplex gracefully perched above.
Nestled amidst the juxtaposition of a towering structure and a more diminutive counterpart, the project seizes the opportunity to bridge the contrasting scales of the street. The extension of the roof, rather than culminating in an opaque barrier, unveils a captivating narrative of its own. Transcending the conventional notion of a blind wall, it harmoniously concludes the urban fabric by bestowing upon it an ensemble of terraces and fresh perspectives.
The journey between the various altitudes of the neighboring buildings is orchestrated with a refined grace, embodying a sense of gradual transition. The harmony lies in the delicate interplay between the existing built environment and the innovative interventions, seamlessly reconciling the dissimilar heights and merging them into an elegant continuum.
In this theoretical exploration, the architecture dances with the existing urban fabric, gracefully orchestrating the transformation of a mere house into a multi-dimensional residential tapestry. The project stands as a testament to the profound capacity of architecture to interweave scales, redefine boundaries, and sculpt transformative spaces that invite engagement, delight, and a renewed sense of urban harmony.
Location | BE, Brussels, Rue des Carmélites |
Works | Two-level extension + creation of a patio |
Role | Complete mission, design, and execution |
Typology | One duplex and one triplex |
Program | Housing |
Surface | 272 m2 |
Client | Private |
Engineer | Forme et Structure |
Date | 2017 - 2019 |
Status | Built |
Photos | Nicolas Delaroche |

