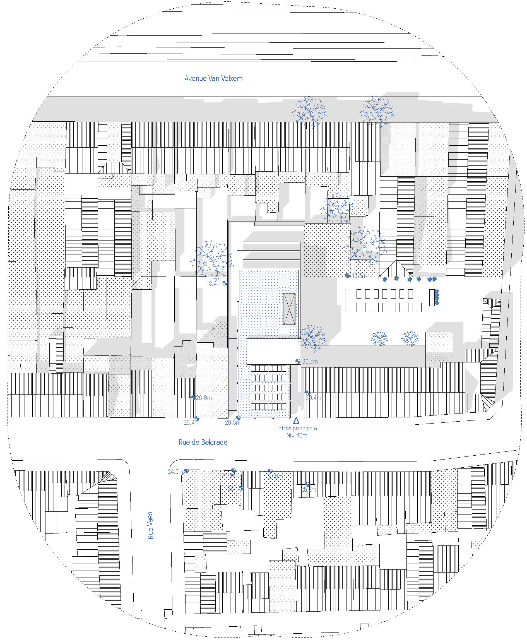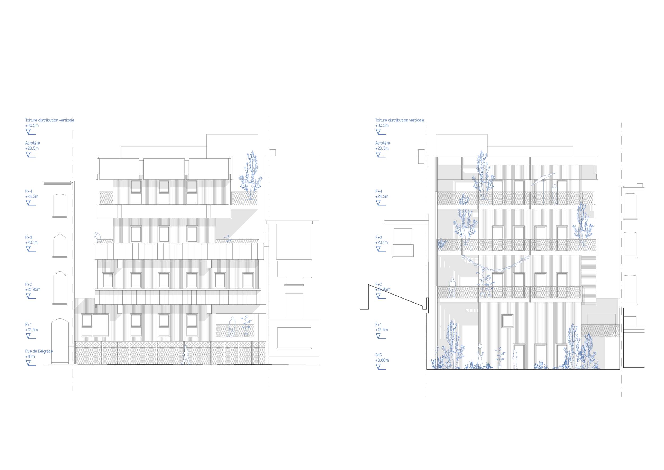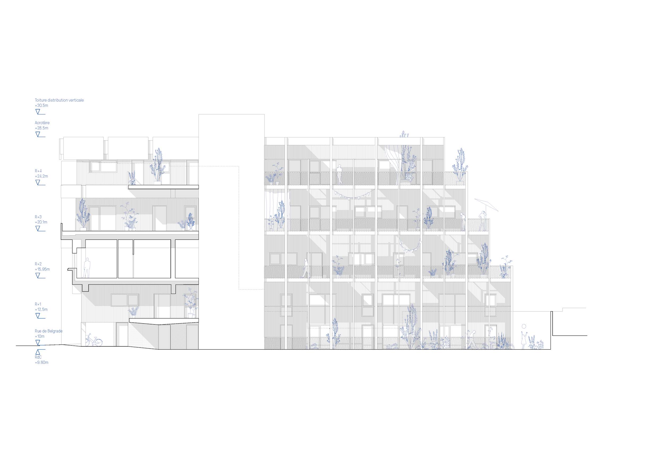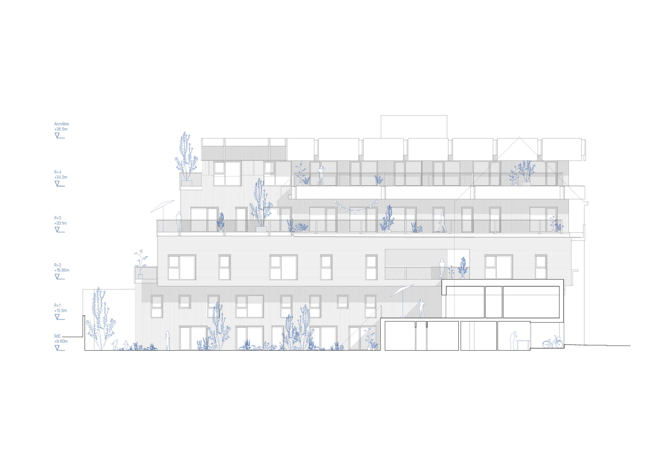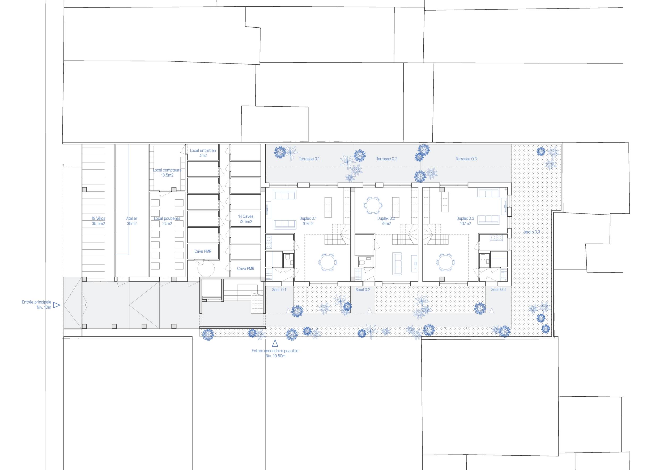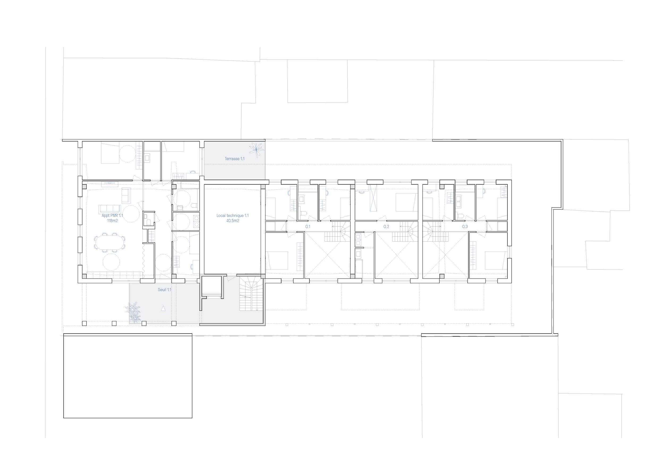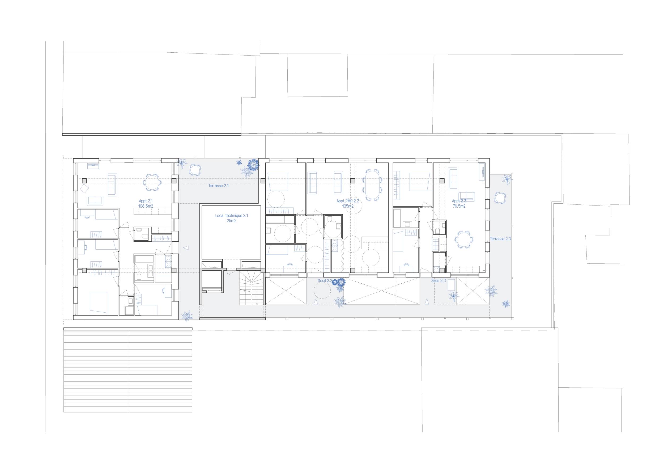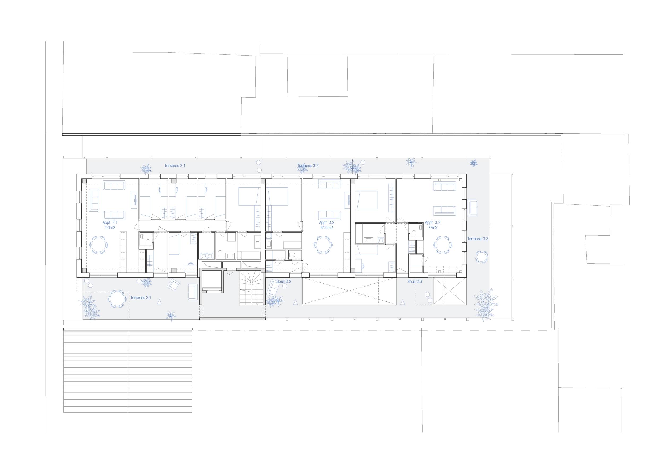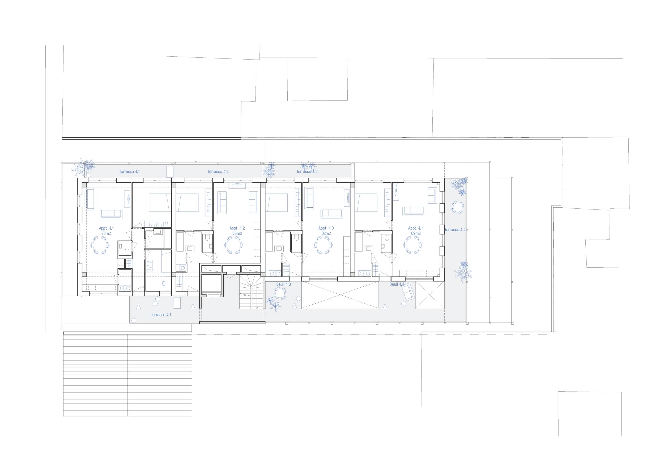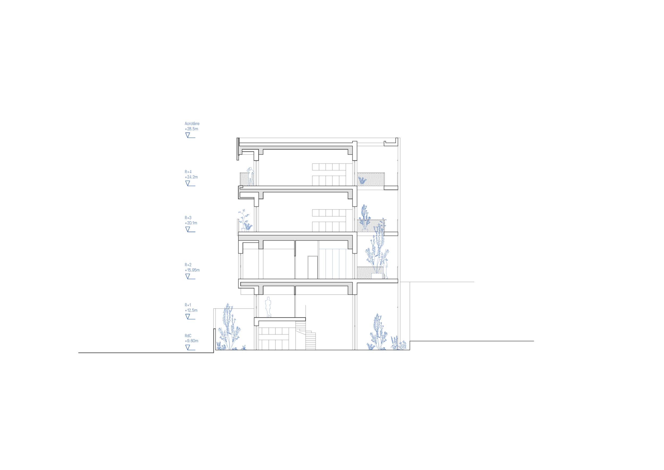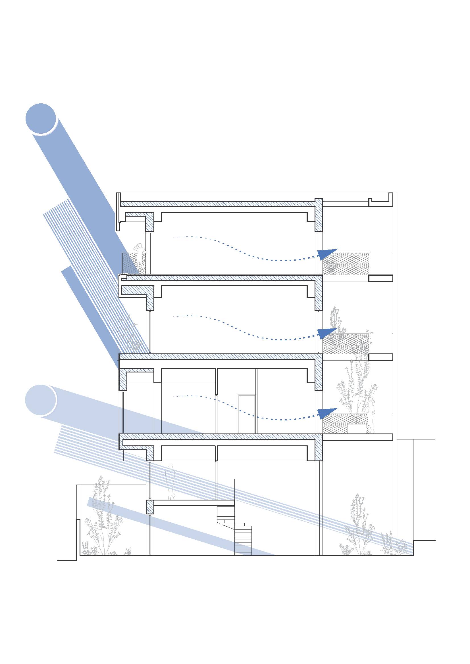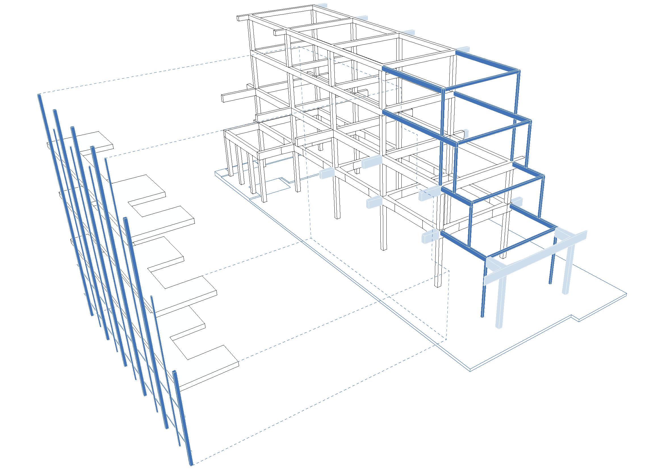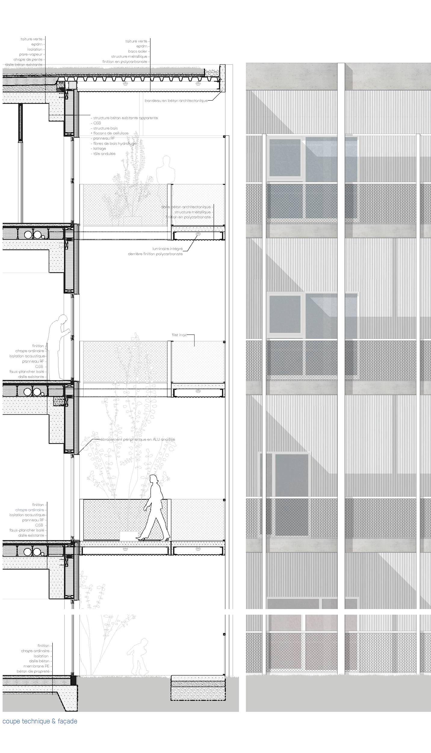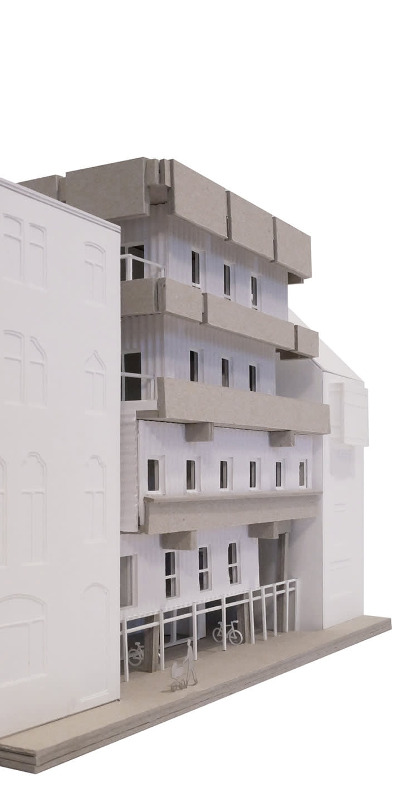
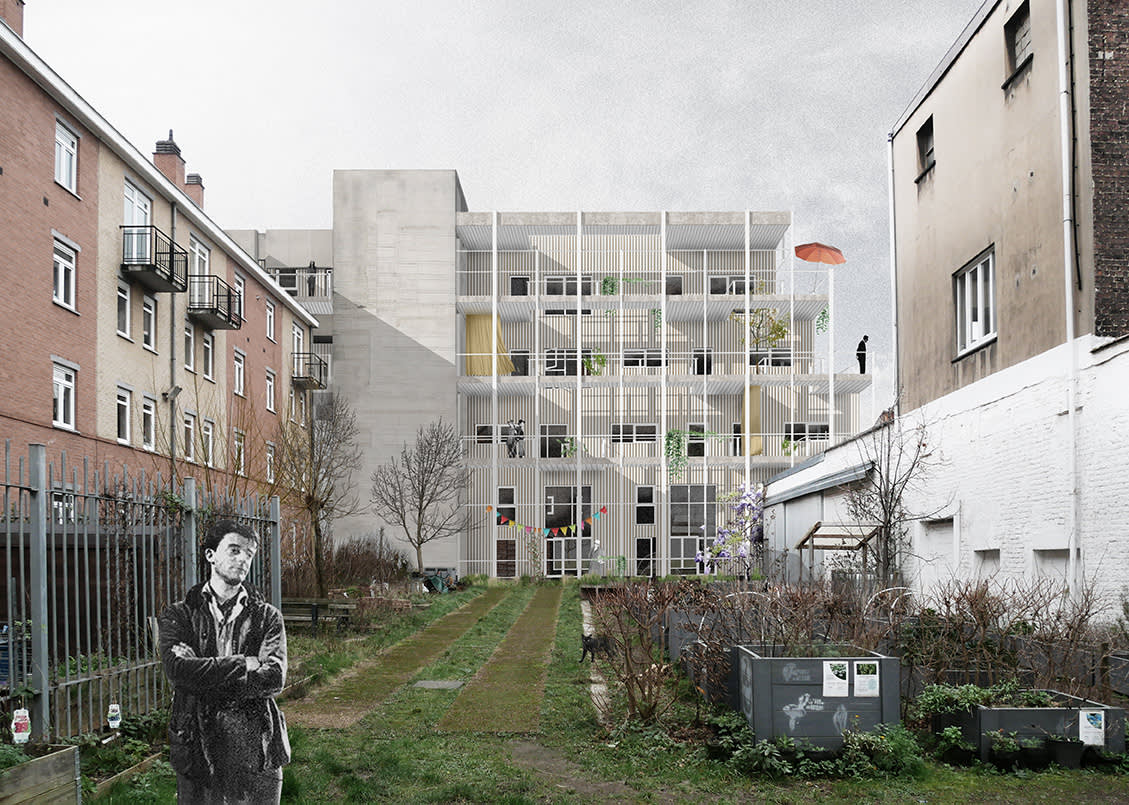
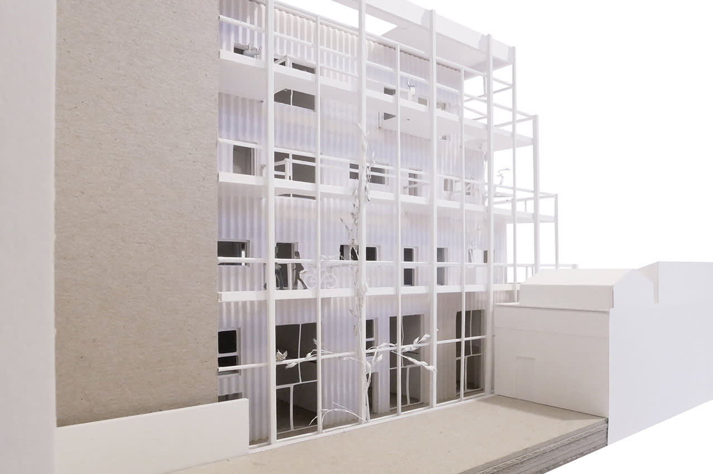

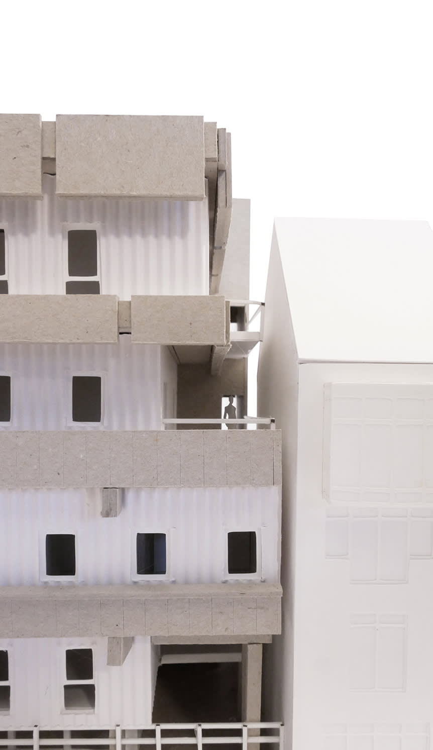
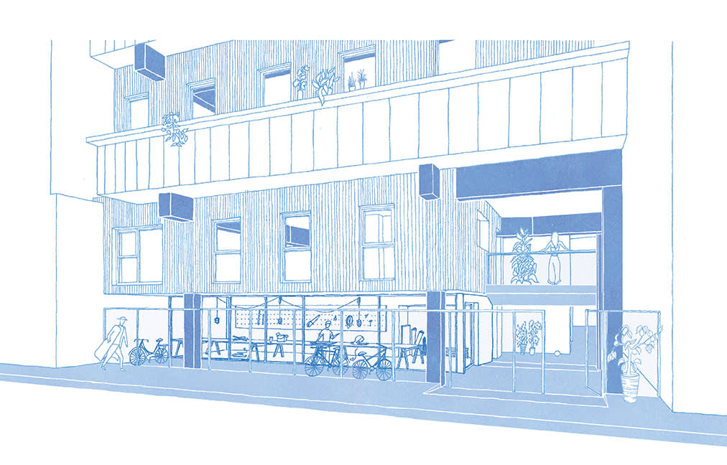
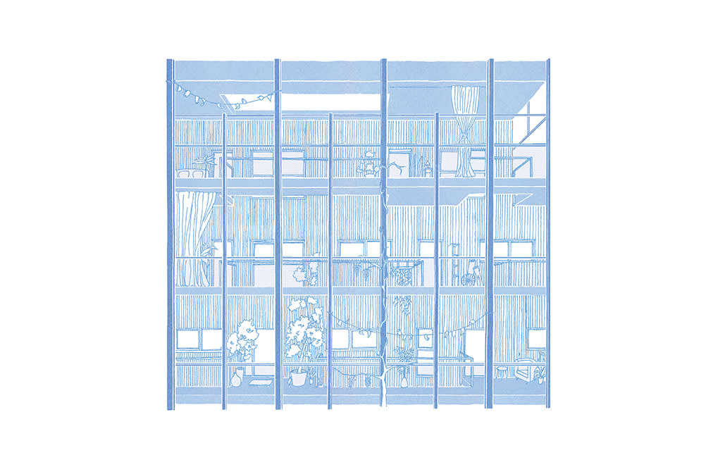
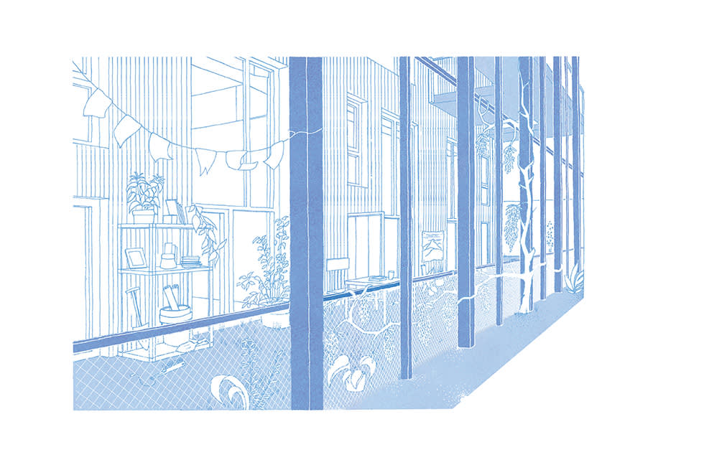
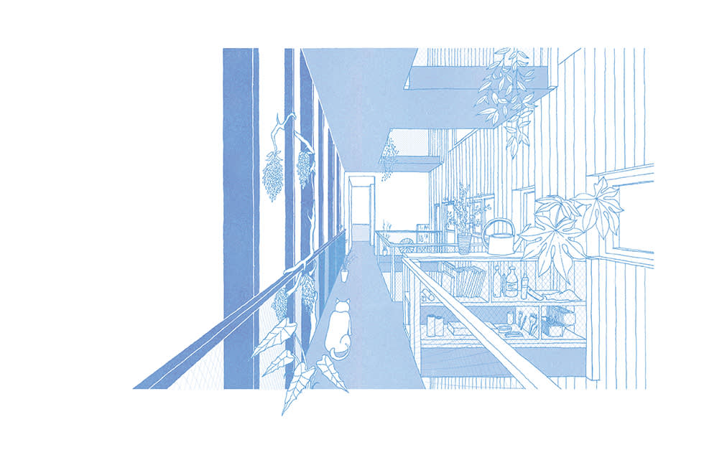
The project is a visionary endeavor to revive and honor the neglected Brutalist buildings in Brussels, integrating them seamlessly into the city's architectural heritage. By showcasing their inherent spatial and material qualities, we aim to rekindle appreciation for these remarkable structures. The existing buildings, distinguished by their concrete "plateaux" and recessed facades, will be both respected and enhanced, staying true to the principles of the Modernist and Brutalist philosophies. With a commitment to employing honest and durable materials, we seek to ensure the project's long-term sustainability.
As part of this transformative initiative, a concrete distribution tower will be repurposed, enabling the implementation of new vertical circulation. Supported by sleek metal profiles, walkways will gracefully distribute the housing units while seamlessly interacting with the IMPRIMERIE project. These walkways, thoughtfully designed, serve a dual purpose as semi-private terraces and transitional spaces, seamlessly connecting the interior and exterior realms. The apartments themselves boast dual or even triple orientations, fostering diversity and encouraging social interactions.
Each level of the building offers an array of apartments in varying sizes, allowing for a vibrant mix of living arrangements. Clear differentiation between the day and night spaces ensures optimal functionality and comfort. Throughout the interiors, visible concrete elements serve as both functional and aesthetic features, artfully organizing the living spaces.
Outdoor areas are carefully designed to provide residents with a range of experiences. Thresholds, acting as semi-private entrances, lead to privatizable terraces where one can relax and unwind. Additionally, private courtyards offer a tranquil retreat within the bustling urban context.
By merging the revival of neglected Brutalist buildings with the repurposing of a distribution tower, our project establishes a harmonious dialogue with the cityscape. It honors the rich architectural heritage while responding sensitively to the existing context. Through thoughtful design and meticulous execution, we strive to create an exceptional living environment that seamlessly weaves the past, present, and future into a unified whole.
Location | BE, Brussels, Rue de Belgrade |
Works | Renovation, extension, and requalification |
Role | Complete mission, design, and execution |
Typology | Patrimonial industrial building |
Program | 14 Social housing |
Surface | 2000 m2 |
Client | Commune de Forest |
Association | GOFFART POLOME / NO90 |
Partners | JZH |
Date | 2020 |
Status | Competition 3rd Place |
