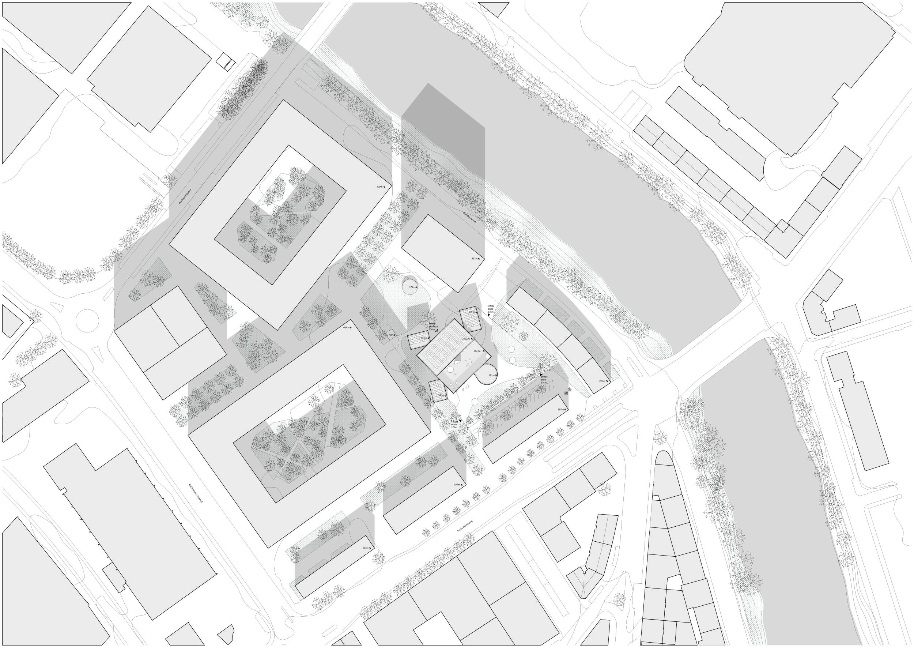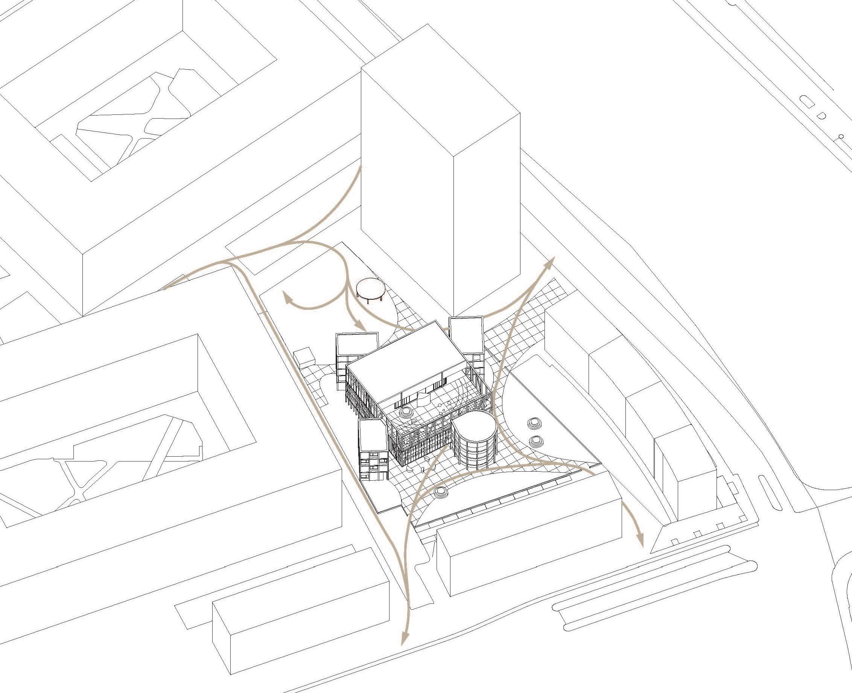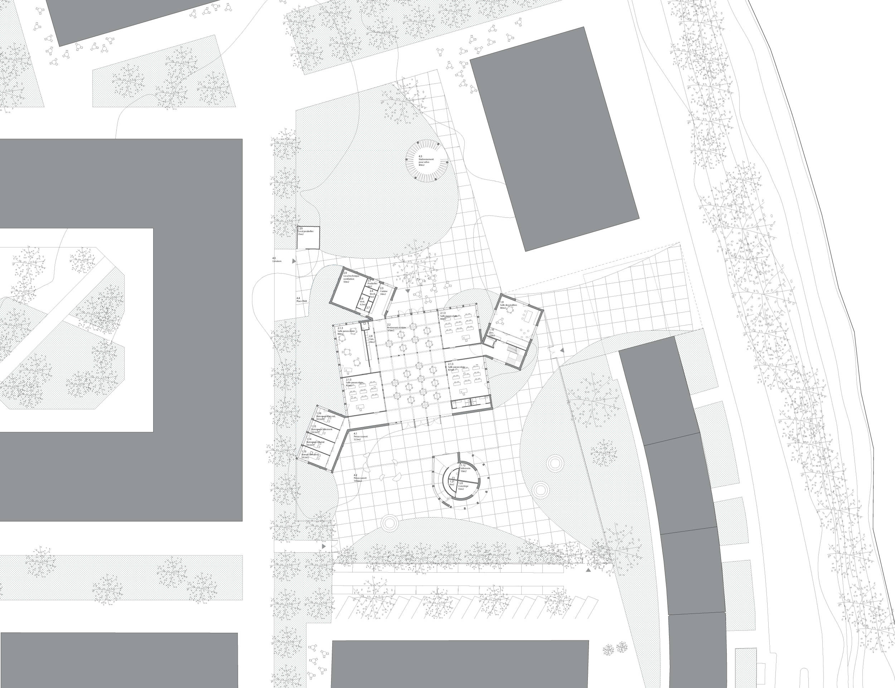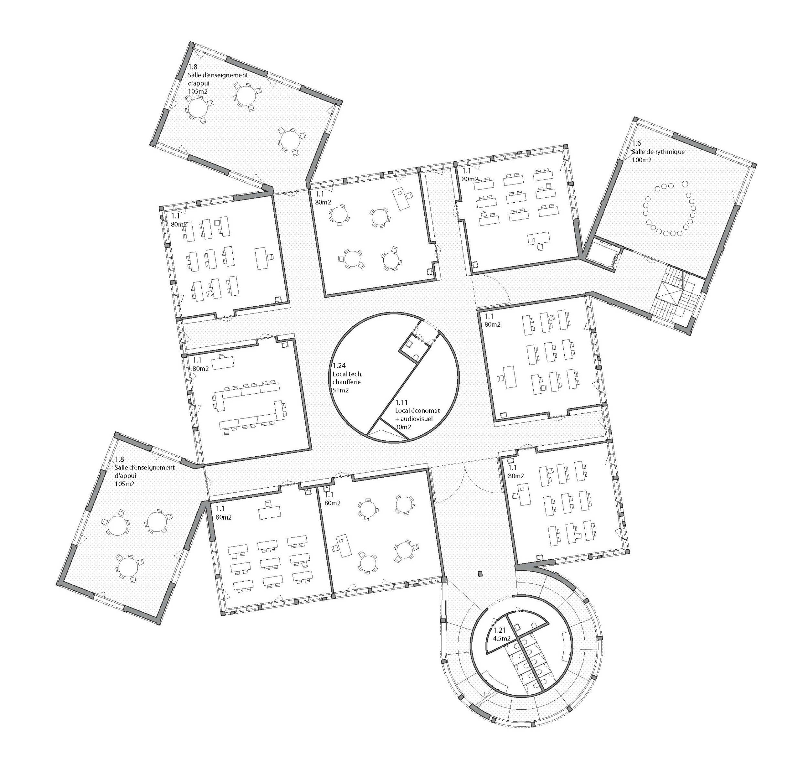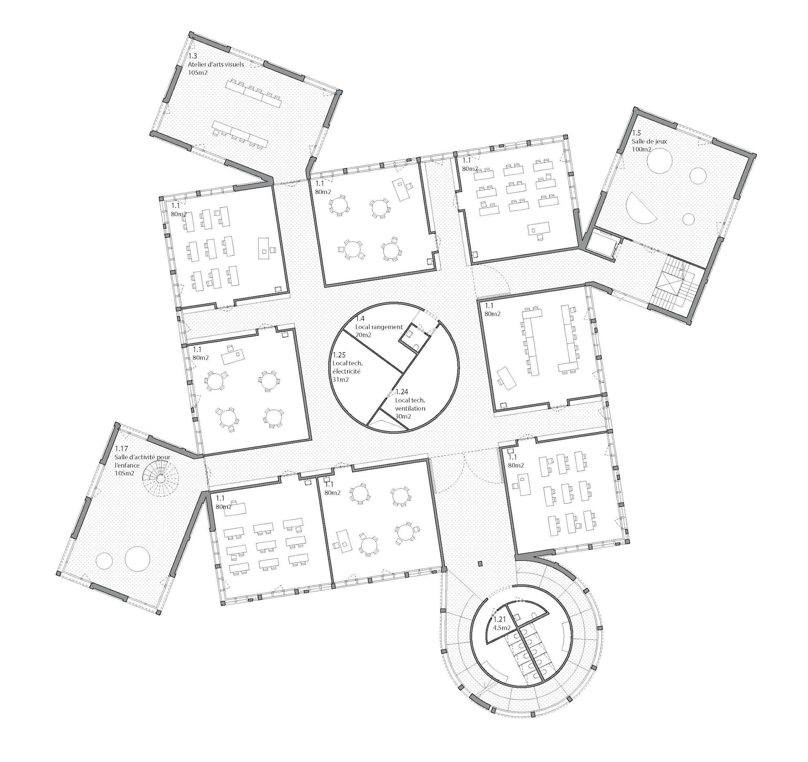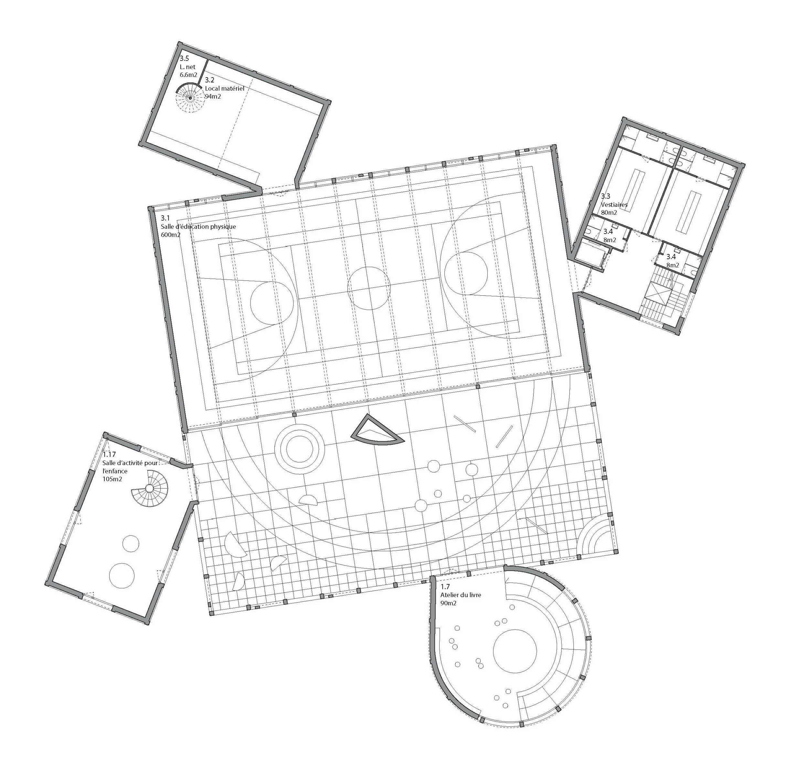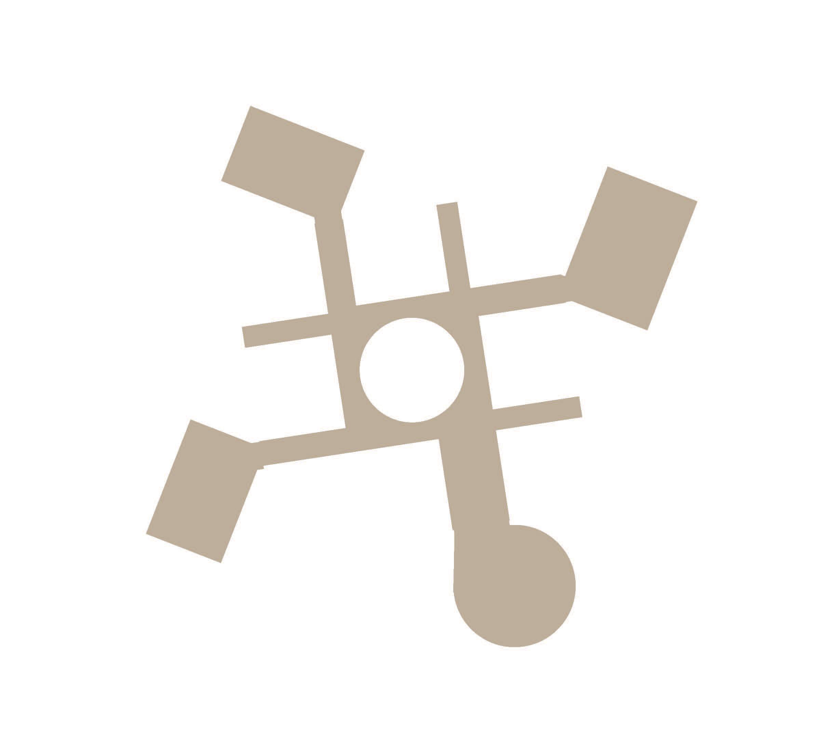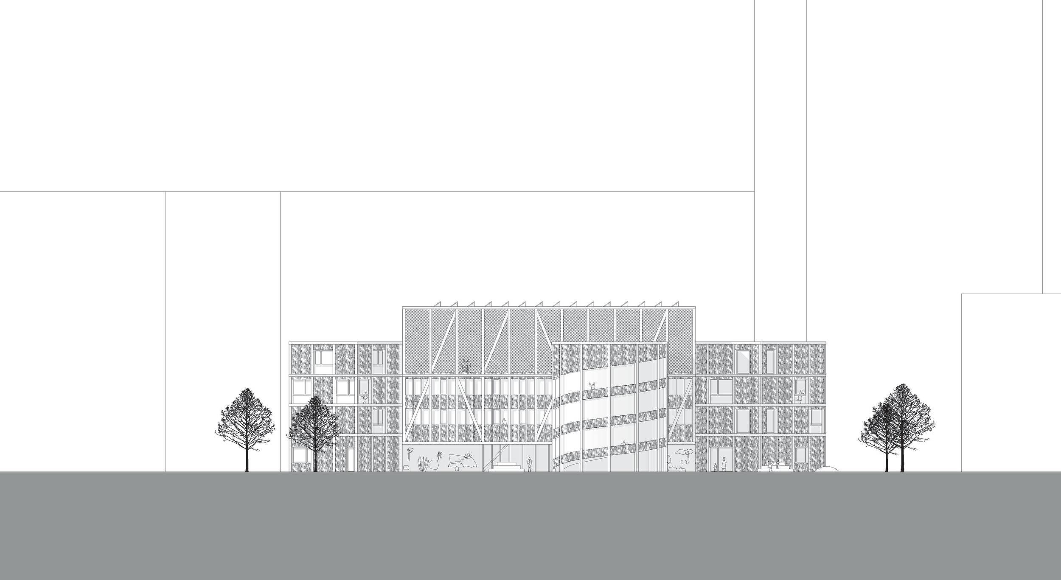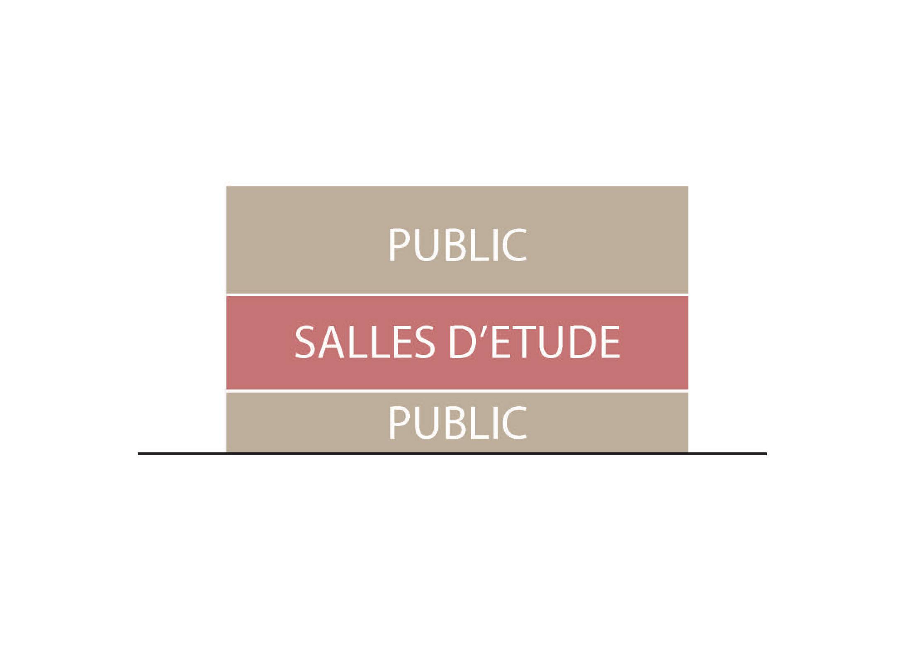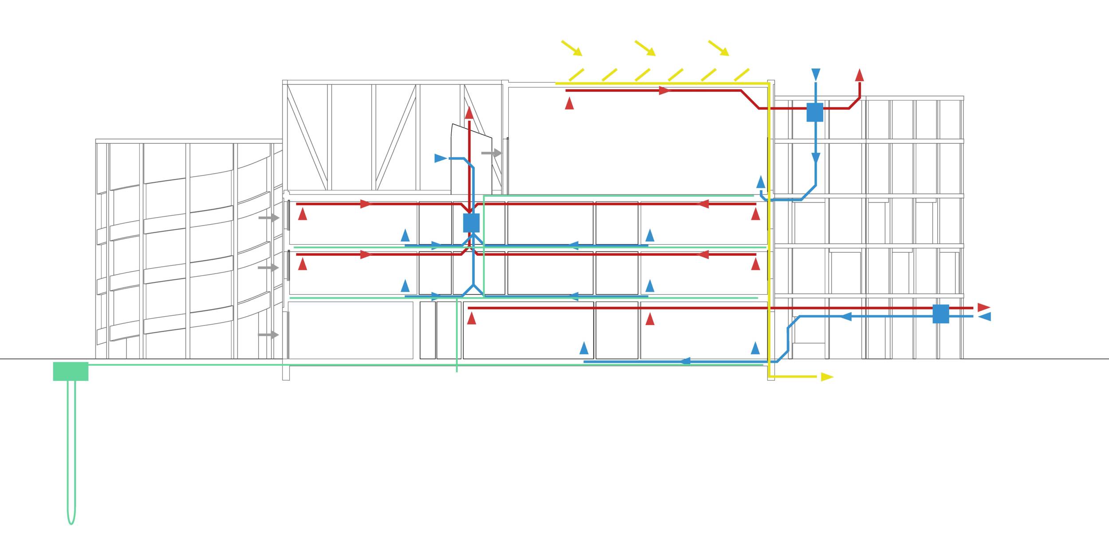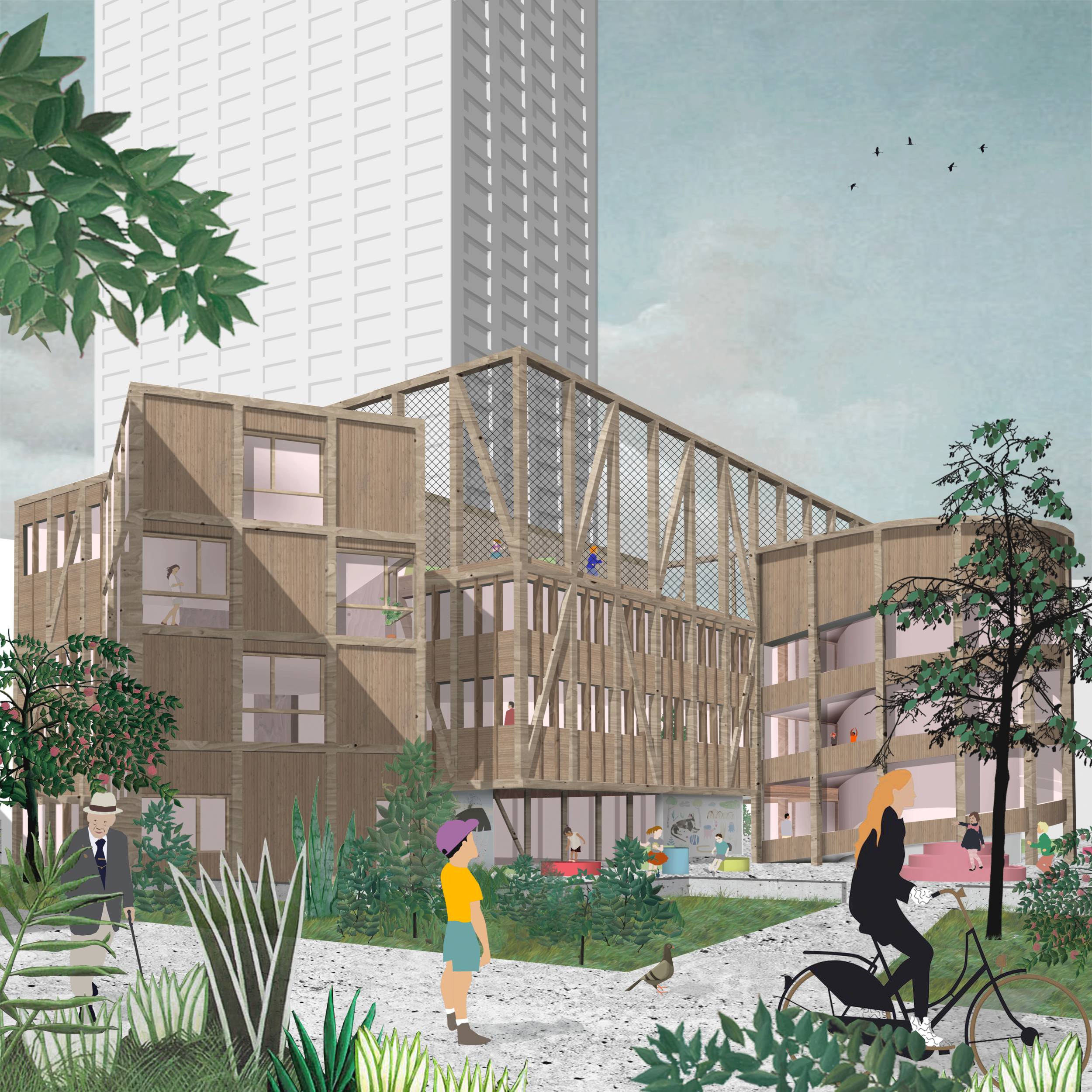
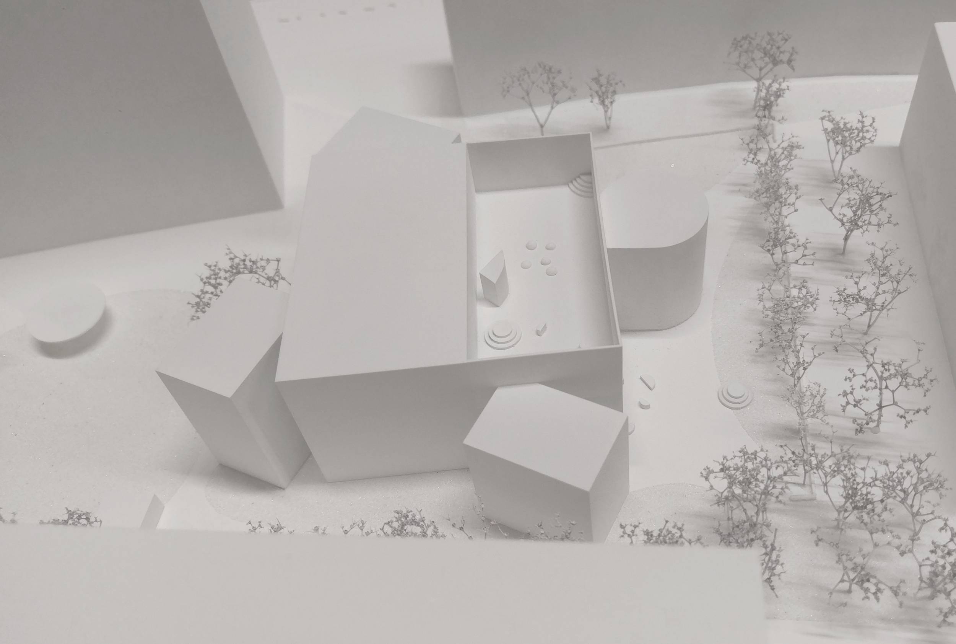


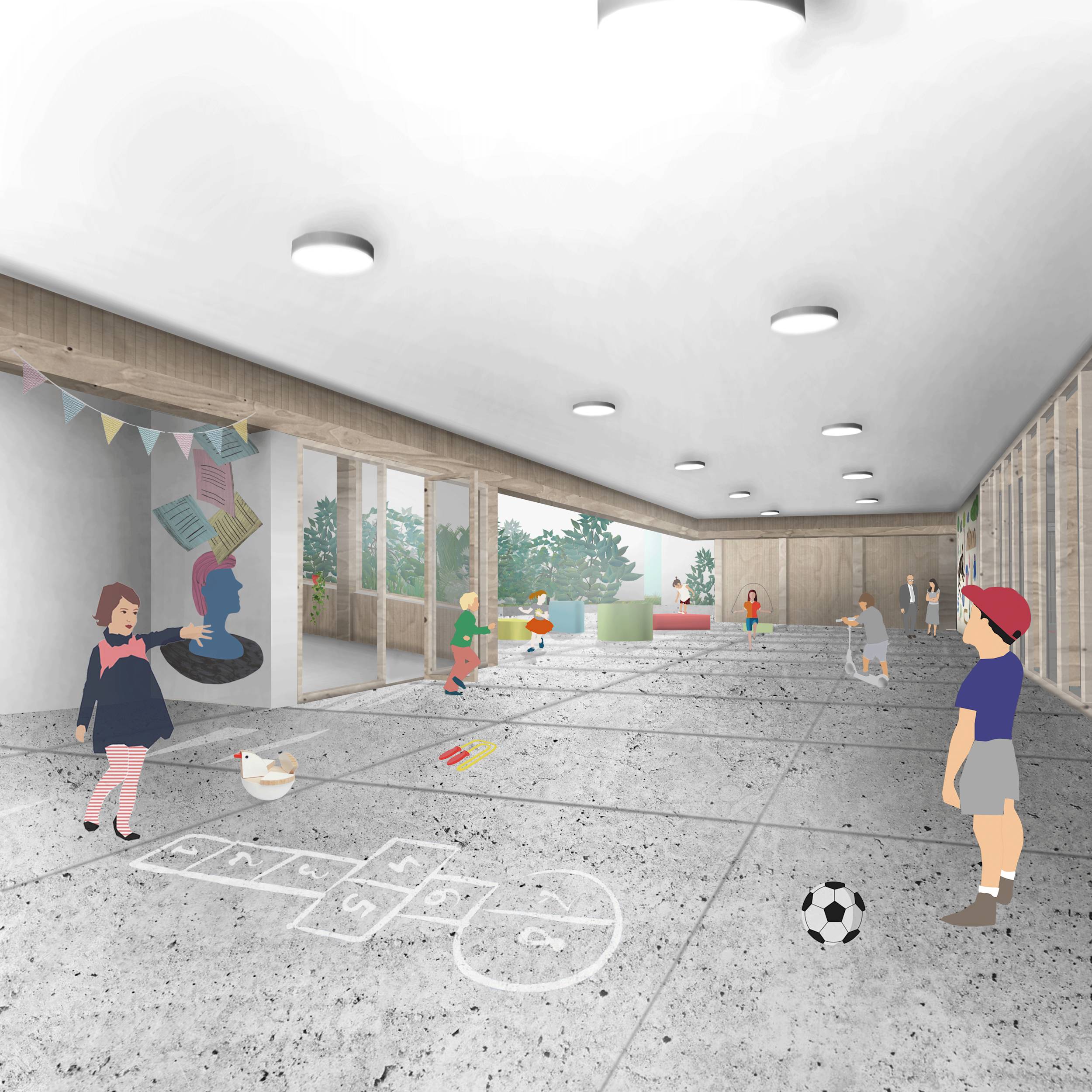
Nestled within the new PAV development plan, the project thrives amidst dense residential complexes. The school takes center stage, adopting a pavilion-like presence that defines its surroundings.
With a compact central square volume and four peripheral turrets, the school exudes elegance. Varied turrets, embracing distinct orientations and dimensions, expand the school's urban connection beyond the PAV, framing vistas and sculpting two public squares.
Fluidity reigns within the public areas, accessible via the vertical circulation. The restaurant, traversable and lively outside school hours, bridges indoor and outdoor.
The project reimagines conventional school layout, externalizing circulation and characteristic programs. It's an open, visible, and accessible educational space, both responsive to its context.
The project, rooted in sustainability, avoids materials like concrete and steel, prioritizing wood. Prefabricated modules, incorporating acoustic and technical elements, form the floor system, aligning with the school's needs. Cladding in wooden slats graces the facade, underscoring eco-friendliness.
The design features an elevated gym to optimize efficiency. The project emerges as both self-sustaining and energy-producing, with photovoltaic panels on the roof, bolstered by geothermal and double-flux systems.
Location | CH, Geneva |
Works | New construction |
Role | Complete mission, design, and execution |
Program | Primary school |
Surface | 7000 m2 |
Client | Ville de Genève |
Association | Baraki |
Date | 2019 |
Status | Competition |
